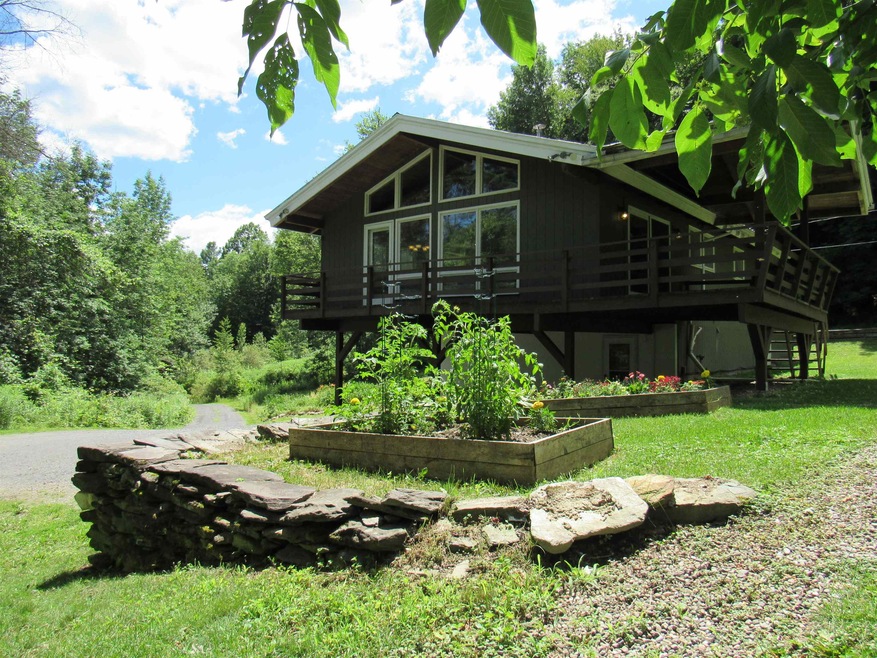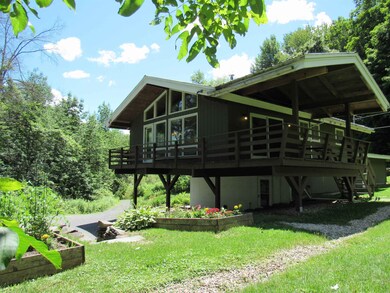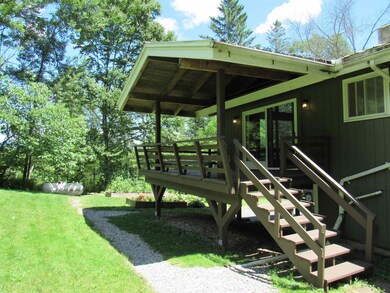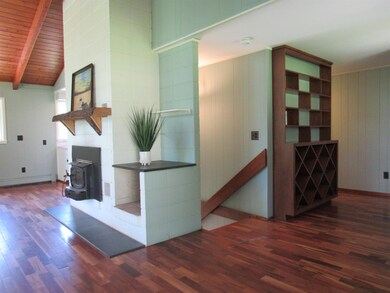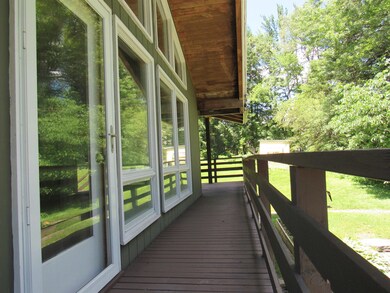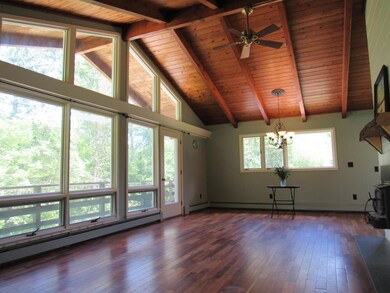
4541 Vt Route 100 Unit 1 Waterbury, VT 05676
Highlights
- Barn
- 4.54 Acre Lot
- Vaulted Ceiling
- Waitsfield Elementary School Rated A
- Deck
- Wood Flooring
About This Home
As of July 2024Here it is...an opportunity to own in a desirable location in the Green Mountain State! South facing kitchen and east facing living room windows from floor to ceiling bring an abundance of natural light throughout the one level living space. Hardwood floors flow from room to room and down to the ground level third bedroom where there is another full bathroom. Storage for seasonal gear, clothing the playroom/laundry area has built in shelving and leads to yet another area with several walk outs that allows room to work, create or just have more storage! Explore the possibilities on a pleasant lot of 4.5+/- acres. Northwest facing back yard invites play, gardening and gatherings off of the wrap around deck with several accesses to the interior. Bordered stone landscaping creates pathways from front of the property and around to a barn that has endless prospect with what it can be used for. Forest makeup- it's a hardwood-softwood mix with plenty of maple trees, ideal backyard sugaring. Access to the Long Trail, one of the oldest long-distance trails in the US, ski areas including Sugarbush, Bolton, Mad River Glenn and Stowe are all 15-30 minute commute. For nearby amenities, Waterbury is 5 minutes away. Close proximity to the area schools (elementary, middle and high school). The Mad River Valley also a short jaunt, is home to amazing swimming holes, trails, recreation, breweries, restaurants and almost every kind of adventure Vermont offers!
Last Agent to Sell the Property
RE/MAX North Professionals License #082.0083511 Listed on: 07/01/2024

Home Details
Home Type
- Single Family
Est. Annual Taxes
- $5,059
Year Built
- Built in 1966
Lot Details
- 4.54 Acre Lot
- Poultry Coop
- Open Lot
- Lot Sloped Up
- Garden
- Property is zoned Rural Agricultural
Parking
- Stone Driveway
Home Design
- Modern Architecture
- Flat Roof Shape
- Concrete Foundation
- Wood Frame Construction
- Metal Roof
- Wood Siding
- Clapboard
Interior Spaces
- 1-Story Property
- Woodwork
- Vaulted Ceiling
- Ceiling Fan
- Window Screens
- Open Floorplan
- Storage
Kitchen
- Electric Range
- Microwave
- Dishwasher
Flooring
- Wood
- Tile
- Slate Flooring
- Vinyl Plank
Bedrooms and Bathrooms
- 3 Bedrooms
- Walk-In Closet
- 2 Full Bathrooms
Laundry
- Dryer
- Washer
Finished Basement
- Walk-Out Basement
- Interior and Exterior Basement Entry
- Laundry in Basement
- Natural lighting in basement
Home Security
- Storm Windows
- Fire and Smoke Detector
Outdoor Features
- Deck
- Covered patio or porch
- Outdoor Storage
Schools
- Brookside Elementary School
- Crossett Brook Middle School
- Harwood Union High School
Farming
- Barn
Utilities
- Baseboard Heating
- Hot Water Heating System
- Heating System Uses Gas
- 200+ Amp Service
- Propane
- Drilled Well
- Septic Tank
- Internet Available
Listing and Financial Details
- Exclusions: Metal & Plastic shelving in basement.
- Tax Lot 060-100-4541
Ownership History
Purchase Details
Purchase Details
Purchase Details
Purchase Details
Purchase Details
Similar Homes in the area
Home Values in the Area
Average Home Value in this Area
Purchase History
| Date | Type | Sale Price | Title Company |
|---|---|---|---|
| Deed | -- | -- | |
| Deed | -- | -- | |
| Deed | -- | -- | |
| Deed | -- | -- | |
| Deed | $229,500 | -- | |
| Deed | $229,500 | -- | |
| Deed | $229,500 | -- | |
| Deed | $229,500 | -- | |
| Interfamily Deed Transfer | -- | -- | |
| Interfamily Deed Transfer | -- | -- | |
| Grant Deed | $211,000 | -- | |
| Grant Deed | $211,000 | -- | |
| Interfamily Deed Transfer | -- | -- | |
| Interfamily Deed Transfer | -- | -- |
Property History
| Date | Event | Price | Change | Sq Ft Price |
|---|---|---|---|---|
| 07/31/2024 07/31/24 | Sold | $443,500 | +8.2% | $337 / Sq Ft |
| 07/05/2024 07/05/24 | Pending | -- | -- | -- |
| 07/01/2024 07/01/24 | For Sale | $409,900 | -- | $311 / Sq Ft |
Tax History Compared to Growth
Tax History
| Year | Tax Paid | Tax Assessment Tax Assessment Total Assessment is a certain percentage of the fair market value that is determined by local assessors to be the total taxable value of land and additions on the property. | Land | Improvement |
|---|---|---|---|---|
| 2024 | $5,496 | $197,900 | $73,100 | $124,800 |
| 2023 | $3,623 | $197,900 | $73,100 | $124,800 |
| 2022 | $4,969 | $197,900 | $73,100 | $124,800 |
| 2021 | $4,940 | $197,900 | $73,100 | $124,800 |
| 2020 | $5,054 | $197,900 | $73,100 | $124,800 |
| 2019 | $4,397 | $197,900 | $73,100 | $124,800 |
| 2018 | $4,307 | $197,900 | $73,100 | $124,800 |
| 2016 | $4,278 | $197,900 | $73,100 | $124,800 |
Agents Affiliated with this Home
-
Samantha Etesse

Seller's Agent in 2024
Samantha Etesse
RE/MAX
(802) 498-7028
1 in this area
32 Total Sales
-
Filomena Siner

Buyer's Agent in 2024
Filomena Siner
BHHS Vermont Realty Group/Waterbury
(802) 498-5407
6 in this area
84 Total Sales
Map
Source: PrimeMLS
MLS Number: 5003246
APN: 189-060-10599
- 296 Atwood Rd
- 3000 Vermont Route 100 Unit 6A
- 18 Randall St
- 11 Randall St
- 7-9 Elm St
- 0 Vermont Route 100 Unit 5017549
- 1307 Devlin Rd
- 36 Union St
- 126 O'Hear Ct
- 26 Huntington Place
- 14 Butler St
- 0 Hayden Hill Trail
- 1399 U S 2
- 20 Crossroad
- 1634 Us Route 2
- 00 Arbor Ln
- 3567 River Rd
- 437 Lonesome Trail
- 1953 Dowsville Rd
- Lot 1 Marshall Rd
