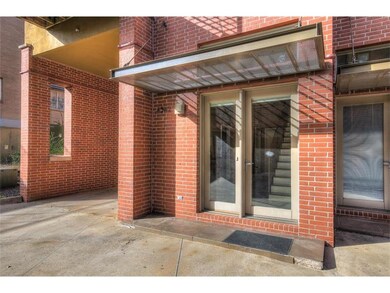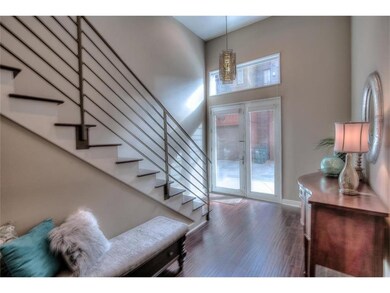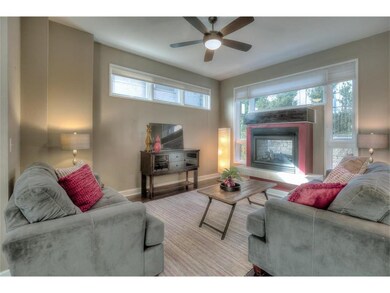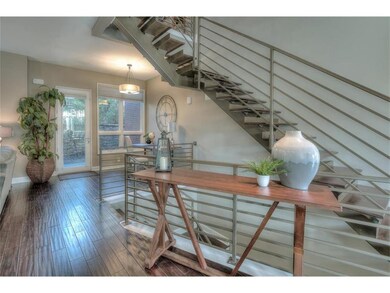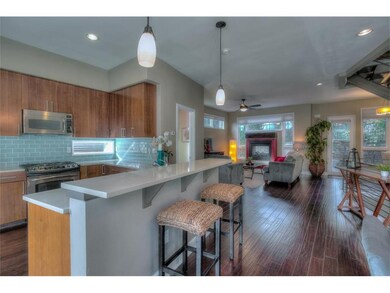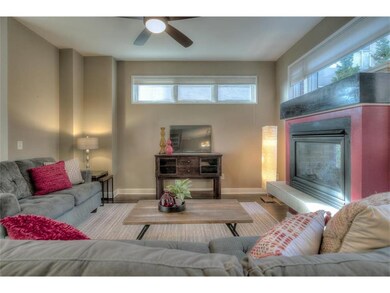
4542 J C Nichols Pkwy Kansas City, MO 64111
Plaza Westport NeighborhoodEstimated Value: $436,000 - $592,696
Highlights
- Contemporary Architecture
- Wood Flooring
- Granite Countertops
- Vaulted Ceiling
- Loft
- 3-minute walk to Mill Creek Park
About This Home
As of January 2018Spectacular townhome on The Plaza! Open, Bright, floor plan. Urban design with 2 BR, private entrance and garage. Gleaming hardwoods, gorgeous fireplace in living room. Dining area plus breakfast bar. Well appointed kitchen complete with stainless appliances, wine fridge, and silestone counters. HUGE Master Bath with double vanities & step in shower. Your living room fireplace is viewable from your patio as well. You'll enjoy the amazing roof top patio that overlooks the park & The Plaza. Lots of windows & light! Pulled from Actives to repair a plumbing leak. All fixed and good to go!
Last Agent to Sell the Property
RE/MAX Premier Realty License #2010016073 Listed on: 10/29/2017

Last Buyer's Agent
RE/MAX Premier Realty License #2010016073 Listed on: 10/29/2017

Townhouse Details
Home Type
- Townhome
Est. Annual Taxes
- $4,401
Year Built
- Built in 2006
Lot Details
- 2,875
HOA Fees
- $451 Monthly HOA Fees
Parking
- 1 Car Attached Garage
- Secure Parking
Home Design
- Contemporary Architecture
- Traditional Architecture
- Brick Frame
Interior Spaces
- 1,900 Sq Ft Home
- 3-Story Property
- Wet Bar: Hardwood, Ceramic Tiles, Shower Over Tub, Double Vanity, Shades/Blinds, Shower Only, Carpet, Ceiling Fan(s), Partial Window Coverings, Kitchen Island, Fireplace
- Built-In Features: Hardwood, Ceramic Tiles, Shower Over Tub, Double Vanity, Shades/Blinds, Shower Only, Carpet, Ceiling Fan(s), Partial Window Coverings, Kitchen Island, Fireplace
- Vaulted Ceiling
- Ceiling Fan: Hardwood, Ceramic Tiles, Shower Over Tub, Double Vanity, Shades/Blinds, Shower Only, Carpet, Ceiling Fan(s), Partial Window Coverings, Kitchen Island, Fireplace
- Skylights
- Gas Fireplace
- Thermal Windows
- Shades
- Plantation Shutters
- Drapes & Rods
- Mud Room
- Entryway
- Family Room with Fireplace
- Family Room Downstairs
- Breakfast Room
- Formal Dining Room
- Den
- Loft
- Home Gym
- Laundry Room
- Basement
Kitchen
- Eat-In Kitchen
- Gas Oven or Range
- Dishwasher
- Stainless Steel Appliances
- Kitchen Island
- Granite Countertops
- Laminate Countertops
- Disposal
Flooring
- Wood
- Wall to Wall Carpet
- Linoleum
- Laminate
- Stone
- Ceramic Tile
- Luxury Vinyl Plank Tile
- Luxury Vinyl Tile
Bedrooms and Bathrooms
- 2 Bedrooms
- Cedar Closet: Hardwood, Ceramic Tiles, Shower Over Tub, Double Vanity, Shades/Blinds, Shower Only, Carpet, Ceiling Fan(s), Partial Window Coverings, Kitchen Island, Fireplace
- Walk-In Closet: Hardwood, Ceramic Tiles, Shower Over Tub, Double Vanity, Shades/Blinds, Shower Only, Carpet, Ceiling Fan(s), Partial Window Coverings, Kitchen Island, Fireplace
- Double Vanity
- Bathtub with Shower
Home Security
Additional Features
- Enclosed patio or porch
- Sprinkler System
- Central Air
Listing and Financial Details
- Exclusions: see disclosure
- Assessor Parcel Number 30-520-15-18-00-0-01-006
Community Details
Overview
- Association fees include building maint, gas, lawn maintenance, free maintenance, management, parking, trash pick up
- Mill Creek Terrace Subdivision
- On-Site Maintenance
Security
- Fire and Smoke Detector
Ownership History
Purchase Details
Home Financials for this Owner
Home Financials are based on the most recent Mortgage that was taken out on this home.Purchase Details
Purchase Details
Home Financials for this Owner
Home Financials are based on the most recent Mortgage that was taken out on this home.Purchase Details
Home Financials for this Owner
Home Financials are based on the most recent Mortgage that was taken out on this home.Similar Homes in the area
Home Values in the Area
Average Home Value in this Area
Purchase History
| Date | Buyer | Sale Price | Title Company |
|---|---|---|---|
| Simms Lara | -- | Platinum Title | |
| Simms Lara | -- | Platinum Title | |
| A Plus Properties Llc | -- | None Available | |
| Hara Michael J O | $445,000 | Security 1St Title | |
| Loftin Marc Thomas | -- | None Available |
Mortgage History
| Date | Status | Borrower | Loan Amount |
|---|---|---|---|
| Open | Simms Lara | $467,500 | |
| Closed | Simms Lara | $467,500 | |
| Previous Owner | Hara Michael J O | $404,990 | |
| Previous Owner | Hara Michael J O | $403,984 | |
| Previous Owner | Loftin Marc Thomas | $172,200 |
Property History
| Date | Event | Price | Change | Sq Ft Price |
|---|---|---|---|---|
| 01/11/2018 01/11/18 | Sold | -- | -- | -- |
| 11/28/2017 11/28/17 | Pending | -- | -- | -- |
| 10/31/2017 10/31/17 | For Sale | $425,000 | 0.0% | $224 / Sq Ft |
| 10/29/2017 10/29/17 | Off Market | -- | -- | -- |
| 10/29/2017 10/29/17 | For Sale | $425,000 | -- | $224 / Sq Ft |
Tax History Compared to Growth
Tax History
| Year | Tax Paid | Tax Assessment Tax Assessment Total Assessment is a certain percentage of the fair market value that is determined by local assessors to be the total taxable value of land and additions on the property. | Land | Improvement |
|---|---|---|---|---|
| 2024 | $8,130 | $94,620 | $10,125 | $84,495 |
| 2023 | $8,060 | $94,620 | $9,673 | $84,947 |
| 2022 | $8,060 | $94,620 | $19,159 | $75,461 |
| 2021 | $8,419 | $94,620 | $19,159 | $75,461 |
| 2020 | $6,854 | $82,559 | $19,159 | $63,400 |
| 2019 | $6,711 | $82,559 | $19,159 | $63,400 |
| 2018 | $1,767,939 | $55,926 | $19,159 | $36,767 |
| 2017 | $4,411 | $55,926 | $19,159 | $36,767 |
| 2016 | $4,411 | $55,100 | $19,159 | $35,941 |
| 2014 | $4,424 | $55,100 | $19,159 | $35,941 |
Agents Affiliated with this Home
-
Sharon G. Aubuchon

Seller's Agent in 2018
Sharon G. Aubuchon
RE/MAX Premier Realty
(816) 863-3003
193 Total Sales
Map
Source: Heartland MLS
MLS Number: 2077124
APN: 30-520-15-18-00-0-01-006
- 4508 Mill Creek Pkwy Unit 4S
- 4545 Wornall Rd Unit 208
- 4545 Wornall Rd Unit 1210
- 4545 Wornall Rd
- 4545 Wornall Rd Unit 102
- 4545 Wornall Rd Unit 602
- 4516 Broadway Unit 104
- 4516 Broadway #302 Blvd
- 4536 Broadway Blvd Unit 3N
- 4536 Broadway Blvd Unit 2N
- 4646 Broadway St Unit 12
- 4583 Walnut St Unit 6
- 4579 Walnut St
- 4567 Walnut St
- 4550 Warwick Blvd Unit 210-211
- 4550 Warwick Blvd Unit 710
- 4550 Warwick Blvd Unit 1205
- 4550 Warwick Blvd Unit 309
- 4550 Warwick Blvd Unit 106
- 4511 Headwood Dr Unit 7
- 4542 J C Nichols Pkwy Unit E101
- 4542 J C Nichols Pkwy
- 4538 J C Nichols #102 Pkwy
- 4526 J C Nichols Pkwy
- 4530 J C Nichols Pkwy
- 4526 J C Nichols Pkwy Unit E104
- 4530 J C Nichols Pkwy Unit 104
- 4522 J C Nichols Pkwy Unit 106
- 4534 J C Nichols Pkwy Unit 103
- 4526 J C Nichols Pkwy Unit 105
- 4538 J C Nichols Pkwy Unit 102
- 4516 J C Nichols Pkwy
- 4540 J C Nichols Pkwy Unit 503
- 4548 J C Nichols Pkwy Unit 505
- 4544 J C Nichols Pkwy Unit 504
- 4536 J C Nichols Pkwy Unit 502
- 4532 J C Nichols Pkwy Unit 501
- 4540 J C Nichols Pkwy
- 4548 Mill Creek Pkwy Unit 505
- 4545 Wornall Rd

