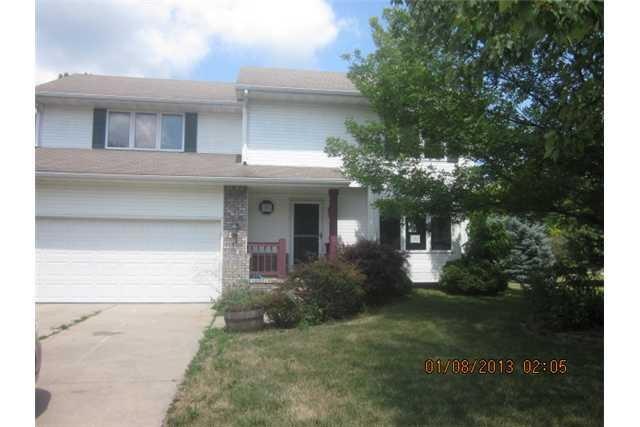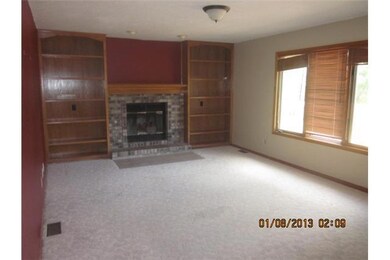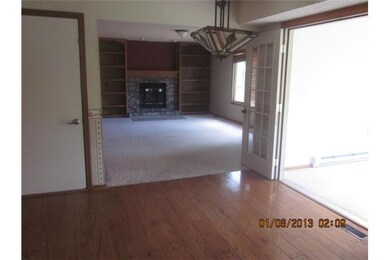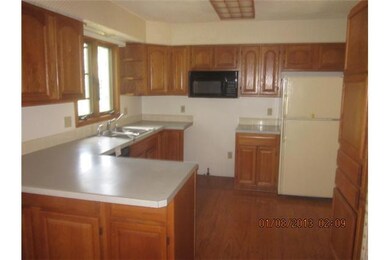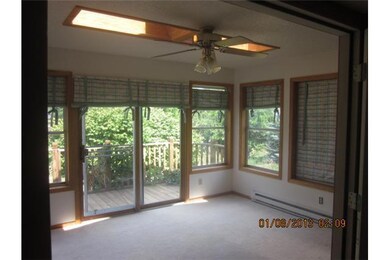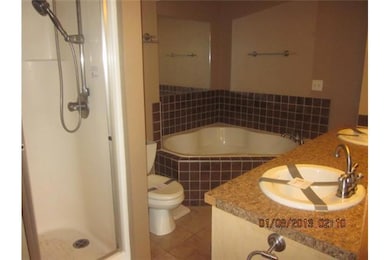
4543 49th St Des Moines, IA 50310
Meredith NeighborhoodHighlights
- 1 Fireplace
- Formal Dining Room
- Forced Air Heating and Cooling System
- Johnston Middle School Rated A-
About This Home
As of September 2020Roomy 2 story home. Four season porch off of dining room. Master bedroom bathroom has large walk in closet. Two other good sized bedrooms upstairs. Lower level features 1 bedroom with egress window and 1 non conforming bedroom with bath. No offers will be accepted within first 48 hours During the first 15 days a property is in MLS, only owner occupant offers or those from a public entity or designated partner will be considered. Investor offers will be considered after the 15th day if property is still available. This property is eligible under the Freddie Mac First Look Initiative through 08/14/13 Up to $500 credit for HOW of buyer's choice. Home inspection is for buyers knowledge only. Water will NOT be turned on. Purchaser should utilize alternative means to determine plumbing condition such as an air pressure test.
Home Details
Home Type
- Single Family
Year Built
- Built in 1989
Home Design
- Frame Construction
- Asphalt Shingled Roof
Interior Spaces
- 1,817 Sq Ft Home
- 2-Story Property
- 1 Fireplace
- Formal Dining Room
- Partial Basement
Bedrooms and Bathrooms
- 3 Bedrooms
Parking
- 2 Car Attached Garage
- Driveway
Additional Features
- 0.48 Acre Lot
- Forced Air Heating and Cooling System
Listing and Financial Details
- Assessor Parcel Number 10001502019514
Ownership History
Purchase Details
Home Financials for this Owner
Home Financials are based on the most recent Mortgage that was taken out on this home.Purchase Details
Home Financials for this Owner
Home Financials are based on the most recent Mortgage that was taken out on this home.Purchase Details
Home Financials for this Owner
Home Financials are based on the most recent Mortgage that was taken out on this home.Purchase Details
Purchase Details
Purchase Details
Purchase Details
Purchase Details
Home Financials for this Owner
Home Financials are based on the most recent Mortgage that was taken out on this home.Similar Homes in Des Moines, IA
Home Values in the Area
Average Home Value in this Area
Purchase History
| Date | Type | Sale Price | Title Company |
|---|---|---|---|
| Warranty Deed | $275,000 | None Available | |
| Warranty Deed | $221,000 | None Available | |
| Special Warranty Deed | -- | None Available | |
| Warranty Deed | -- | None Available | |
| Sheriffs Deed | -- | None Available | |
| Interfamily Deed Transfer | -- | None Available | |
| Interfamily Deed Transfer | -- | -- | |
| Warranty Deed | $141,500 | -- |
Mortgage History
| Date | Status | Loan Amount | Loan Type |
|---|---|---|---|
| Open | $270,019 | FHA | |
| Previous Owner | $211,000 | New Conventional | |
| Previous Owner | $209,950 | New Conventional | |
| Previous Owner | $155,000 | Construction | |
| Previous Owner | $49,000 | Unknown | |
| Previous Owner | $166,400 | Fannie Mae Freddie Mac | |
| Previous Owner | $134,900 | No Value Available |
Property History
| Date | Event | Price | Change | Sq Ft Price |
|---|---|---|---|---|
| 09/18/2020 09/18/20 | Sold | $275,000 | 0.0% | $151 / Sq Ft |
| 08/17/2020 08/17/20 | Pending | -- | -- | -- |
| 07/01/2020 07/01/20 | For Sale | $274,900 | +24.4% | $151 / Sq Ft |
| 01/21/2015 01/21/15 | Sold | $221,000 | -3.9% | $122 / Sq Ft |
| 01/21/2015 01/21/15 | Pending | -- | -- | -- |
| 08/12/2014 08/12/14 | For Sale | $229,900 | +48.3% | $127 / Sq Ft |
| 11/12/2013 11/12/13 | Sold | $155,000 | -20.5% | $85 / Sq Ft |
| 11/12/2013 11/12/13 | Pending | -- | -- | -- |
| 07/31/2013 07/31/13 | For Sale | $194,900 | -- | $107 / Sq Ft |
Tax History Compared to Growth
Tax History
| Year | Tax Paid | Tax Assessment Tax Assessment Total Assessment is a certain percentage of the fair market value that is determined by local assessors to be the total taxable value of land and additions on the property. | Land | Improvement |
|---|---|---|---|---|
| 2024 | $6,450 | $344,500 | $67,000 | $277,500 |
| 2023 | $6,456 | $344,500 | $67,000 | $277,500 |
| 2022 | $7,118 | $297,200 | $59,700 | $237,500 |
| 2021 | $6,836 | $297,200 | $59,700 | $237,500 |
| 2020 | $6,708 | $272,400 | $54,600 | $217,800 |
| 2019 | $6,390 | $272,400 | $54,600 | $217,800 |
| 2018 | $6,322 | $247,600 | $48,100 | $199,500 |
| 2017 | $5,742 | $247,600 | $48,100 | $199,500 |
| 2016 | $5,600 | $221,900 | $42,500 | $179,400 |
| 2015 | $5,600 | $221,900 | $42,500 | $179,400 |
| 2014 | $5,602 | $211,200 | $43,200 | $168,000 |
Agents Affiliated with this Home
-
Misty Darling

Seller's Agent in 2020
Misty Darling
BH&G Real Estate Innovations
(515) 414-0059
6 in this area
1,911 Total Sales
-
Espy Vyizigiro

Buyer's Agent in 2020
Espy Vyizigiro
Fathom Realty
(515) 525-4229
2 in this area
125 Total Sales
-
Terry Tillotson
T
Seller's Agent in 2015
Terry Tillotson
RE/MAX
(515) 447-1622
-
Rochelle Burnett

Buyer's Agent in 2015
Rochelle Burnett
Keller Williams Realty GDM
(866) 208-6519
6 in this area
292 Total Sales
-
Marija Balac
M
Seller's Agent in 2013
Marija Balac
Realty ONE Group Impact
(515) 999-0730
16 Total Sales
Map
Source: Des Moines Area Association of REALTORS®
MLS Number: 422432
APN: 100-01502019514
- 4527 49th Place
- 4552 50th St
- 4508 49th St
- 4501 48th St
- 4808 Palm Ave
- 4421 Brinkwood Rd
- 4690 NW 51st St
- 5010 Bel Aire Rd
- 5255 Meredith Dr
- 4625 NW Lovington Dr
- 4845 NW 50th St
- 4956 NW Lovington Dr
- 5200 Twana Dr
- 4815 NW 53rd Ct
- 4021 Crestmoor Place
- 4606 40th St
- 4022 46th St
- 4151 55th St
- 4308 40th St
- 4120 54th St
