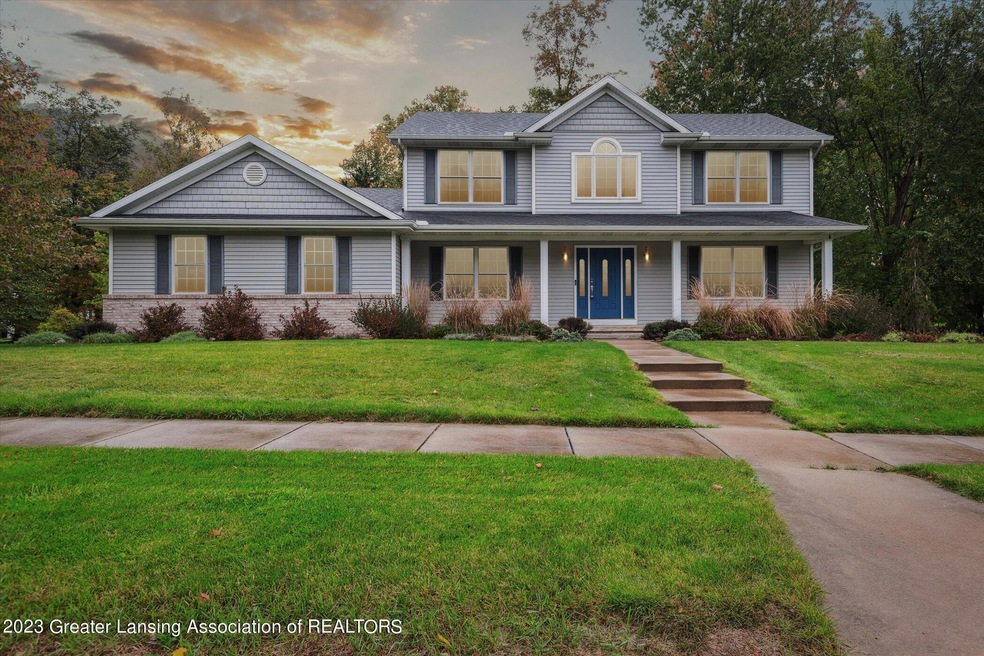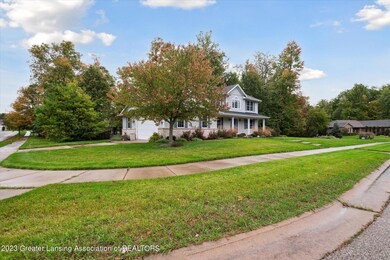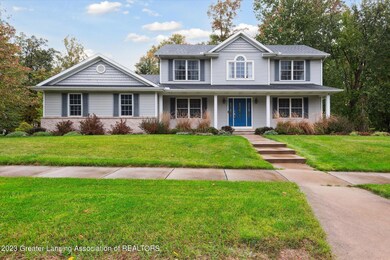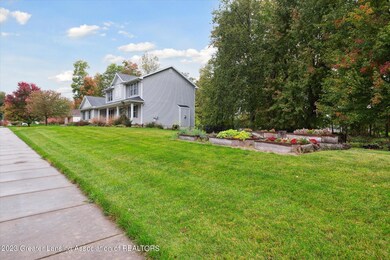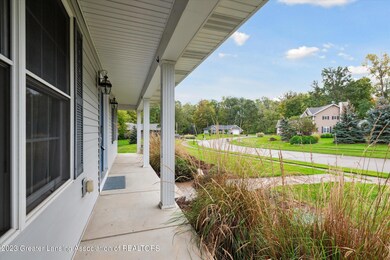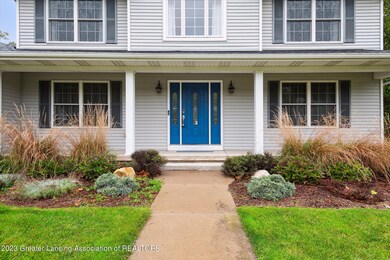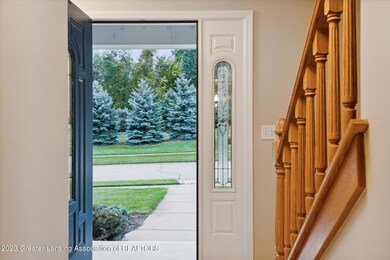
4543 Foxtail Cir Grand Ledge, MI 48837
Highlights
- Deck
- Traditional Architecture
- Private Yard
- Leon W. Hayes Middle School Rated A-
- Corner Lot
- Neighborhood Views
About This Home
As of February 2025Welcome to 4543 Foxtail Drive! This gorgeous, Dible built, two story, 4-bedroom, 2.5 bathroom home has been meticulously maintained and loved. Located in the serene neighborhood of Woodview Estates in the Grand Ledge school district and Oneida Township taxes. Providing a peaceful retreat while remaining conveniently close to schools, parks, shopping, and major highways, ensuring you enjoy the best of both worlds. The property boasts lovely curb appeal, with a well-manicured lawn, mature landscaping, and a welcoming front porch. The appealing facade showcases a harmonious blend of brick and siding, providing a timeless and inviting aesthetic. As you enter through the front door you are welcomed into a foyer with a large coat closet, to the left and right of the entry is the formal dining room and the office/playroom with newly installed hardwood floors and windows that overlook the finely manicured front lawn. The large and open concept kitchen features lots of cabinets, Corian counterspace, pantry space, a breakfast bar and modern appliances that stay with the home. The adjacent dining room offers access to the large fenced in backyard and back deck through the glass sliding door, perfect for entertaining guests. The living room has a gas fireplace, newly installed hardwood floors and boasts sunlight through the wall of Anderson windows. Rounding out the remainder of this floor includes the laundry room with storage and access to the attached two car garage. Heading upstairs are four large bedrooms, a full bathroom, and the primary suite. The primary suite has vaulted ceilings, a walk-in closet, and a private en-suite bathroom with a dual sink vanity. There is plenty of storage on the lower level and ready for your finishing touches with an egress window! There are many updates that include: added insulation in attic to R60, 2017 aluminum fencing around backyard, 2019 water heater, ethernet connection in home and fiberoptic internet available and so much more! This is truly a must-see home. Call today to schedule your private showing!
Last Agent to Sell the Property
RE/MAX Real Estate Professionals License #6501365083 Listed on: 10/14/2023

Home Details
Home Type
- Single Family
Est. Annual Taxes
- $5,124
Year Built
- Built in 2005
Lot Details
- 0.42 Acre Lot
- Lot Dimensions are 140 x 131.22
- Landscaped
- Corner Lot
- Level Lot
- Few Trees
- Private Yard
- Back and Front Yard
Parking
- 2 Car Direct Access Garage
- Parking Accessed On Kitchen Level
- Side Facing Garage
- Garage Door Opener
- Driveway
Home Design
- Traditional Architecture
- Brick Exterior Construction
- Shingle Roof
- Vinyl Siding
- Concrete Perimeter Foundation
Interior Spaces
- 2,127 Sq Ft Home
- 2-Story Property
- Ceiling Fan
- Gas Fireplace
- Double Pane Windows
- ENERGY STAR Qualified Windows
- Insulated Windows
- Entrance Foyer
- Living Room with Fireplace
- Formal Dining Room
- Library
- Neighborhood Views
- Fire and Smoke Detector
Kitchen
- Breakfast Bar
- Oven
- Range
- Microwave
- Dishwasher
Flooring
- Carpet
- Laminate
- Ceramic Tile
Bedrooms and Bathrooms
- 4 Bedrooms
- Walk-In Closet
- Double Vanity
Laundry
- Laundry Room
- Laundry on main level
- Dryer
- Washer
Basement
- Basement Fills Entire Space Under The House
- Sump Pump
- Basement Window Egress
Outdoor Features
- Deck
- Covered patio or porch
- Exterior Lighting
- Rain Gutters
Utilities
- Forced Air Heating and Cooling System
- Heating System Uses Natural Gas
- 200+ Amp Service
- Natural Gas Connected
- Water Heater
- Water Softener Leased
- High Speed Internet
- Cable TV Available
Community Details
- Woodview Estates Subdivision
Ownership History
Purchase Details
Home Financials for this Owner
Home Financials are based on the most recent Mortgage that was taken out on this home.Purchase Details
Home Financials for this Owner
Home Financials are based on the most recent Mortgage that was taken out on this home.Purchase Details
Home Financials for this Owner
Home Financials are based on the most recent Mortgage that was taken out on this home.Purchase Details
Home Financials for this Owner
Home Financials are based on the most recent Mortgage that was taken out on this home.Similar Homes in Grand Ledge, MI
Home Values in the Area
Average Home Value in this Area
Purchase History
| Date | Type | Sale Price | Title Company |
|---|---|---|---|
| Warranty Deed | $395,000 | Greater Lansing Title | |
| Warranty Deed | $395,000 | Greater Lansing Title | |
| Warranty Deed | $355,000 | Diversified National Title | |
| Warranty Deed | $265,000 | Tri County Title Agency Llc | |
| Warranty Deed | $45,000 | Armstrong |
Mortgage History
| Date | Status | Loan Amount | Loan Type |
|---|---|---|---|
| Open | $295,000 | New Conventional | |
| Closed | $295,000 | New Conventional | |
| Previous Owner | $238,500 | New Conventional | |
| Previous Owner | $217,300 | New Conventional | |
| Previous Owner | $36,620 | Unknown | |
| Previous Owner | $219,750 | Fannie Mae Freddie Mac |
Property History
| Date | Event | Price | Change | Sq Ft Price |
|---|---|---|---|---|
| 02/10/2025 02/10/25 | Sold | $395,000 | -1.3% | $186 / Sq Ft |
| 01/15/2025 01/15/25 | Pending | -- | -- | -- |
| 11/15/2024 11/15/24 | For Sale | $400,000 | +12.7% | $188 / Sq Ft |
| 11/09/2023 11/09/23 | Sold | $355,000 | +4.4% | $167 / Sq Ft |
| 10/18/2023 10/18/23 | Pending | -- | -- | -- |
| 10/14/2023 10/14/23 | For Sale | $339,900 | +28.3% | $160 / Sq Ft |
| 07/06/2016 07/06/16 | Sold | $265,000 | 0.0% | $126 / Sq Ft |
| 05/20/2016 05/20/16 | Pending | -- | -- | -- |
| 05/09/2016 05/09/16 | For Sale | $264,900 | -- | $126 / Sq Ft |
Tax History Compared to Growth
Tax History
| Year | Tax Paid | Tax Assessment Tax Assessment Total Assessment is a certain percentage of the fair market value that is determined by local assessors to be the total taxable value of land and additions on the property. | Land | Improvement |
|---|---|---|---|---|
| 2025 | $7,554 | $183,300 | $0 | $0 |
| 2024 | $2,158 | $190,600 | $0 | $0 |
| 2023 | $1,553 | $168,200 | $0 | $0 |
| 2022 | $5,125 | $145,400 | $0 | $0 |
| 2021 | $4,761 | $134,900 | $0 | $0 |
| 2020 | $4,707 | $126,600 | $0 | $0 |
| 2019 | $4,396 | $127,800 | $0 | $0 |
| 2018 | $4,021 | $114,300 | $23,500 | $90,800 |
| 2017 | $3,940 | $114,300 | $23,500 | $90,800 |
| 2016 | $107,921 | $114,300 | $23,500 | $90,800 |
| 2015 | $107,921 | $114,300 | $23,500 | $90,800 |
| 2014 | -- | $106,222 | $0 | $0 |
| 2013 | -- | $108,600 | $0 | $0 |
Agents Affiliated with this Home
-
L
Seller's Agent in 2025
Liz Horford
RE/MAX Michigan
-
N
Buyer's Agent in 2025
Nicholas Pehlivanoglu
Coldwell Banker Professionals-Delta
-
R
Seller's Agent in 2023
Raeanne Mardigian
RE/MAX Michigan
-
K
Seller's Agent in 2016
Kim Laforet
Coldwell Banker Professionals-Delta
-
M
Buyer's Agent in 2016
Mike Dedman
Keller Williams Realty Lansing
Map
Source: Greater Lansing Association of Realtors®
MLS Number: 276691
APN: 030-089-001-130-00
- 11723 W Andre Dr
- 715 Fieldview Dr
- 722 Fieldview Dr
- 11656 Millstone Dr
- 11954 E Andre Dr
- 743 Fieldview Dr
- 1220 Seymour St
- 1062 W Colonial Park Dr
- 1023 E Colonial Park Dr
- 608 Belknap St
- 321 Lamson St
- 1018 Candela Ln
- 1134 Peninsula Dr
- 1132 Peninsula Dr
- 1204 Burlington Dr
- 500 Spring St
- 218 Russell St
- 527 Jones St
- 500 Jones St
- 316 Harrison St
