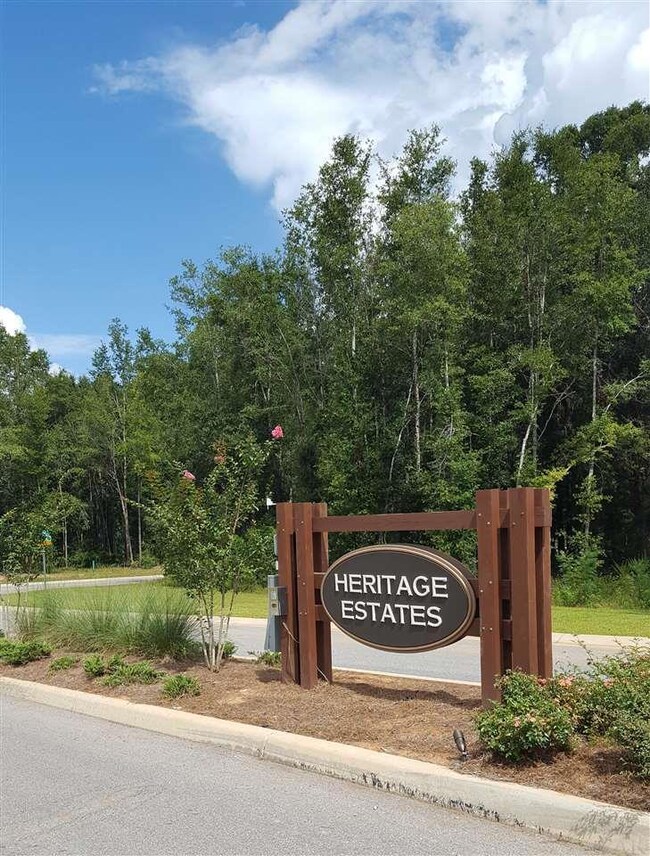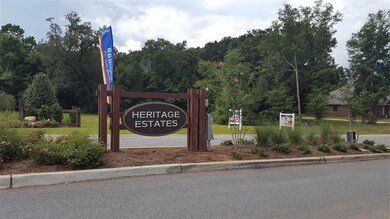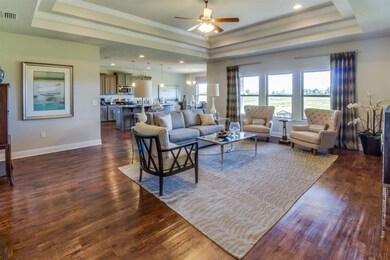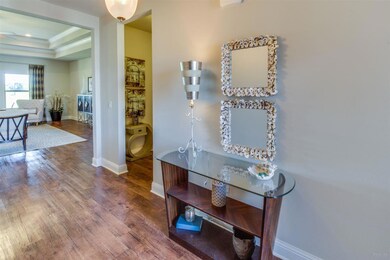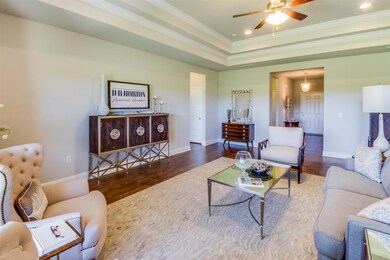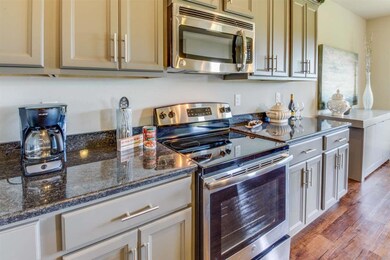
Estimated Value: $393,000 - $405,000
Highlights
- Newly Remodeled
- Wood Flooring
- Granite Countertops
- Traditional Architecture
- High Ceiling
- Breakfast Area or Nook
About This Home
As of November 2017The Victoria is a one story floor plan which is 2306 sq.ft, featuring 4 bedrooms, 2.5 baths, an open floor plan with large living room, breakfast area and 2 car garage. The master bedroom is just off the back side of the house and master bathroom features a large walk in closet, separate linen closet, dual sinks with 5ft Tile Shower and garden tub. Standard features include hardwood flooring through out excluding bedrooms, 16x16 tile floors in bathroom and laundry, tile shower in master bathroom, upgraded lighting, granite countertops, beveled mirrors, floor plug(depending on plan), painted garage, recessed lights in kitchen, family room and over master shower, stainless steel Frigidaire appliances, brushed nickel plumbing fixtures and much more. Home and community information including pricing, included features, terms, availability and amenities are subject to change and prior sale at any time without notice or obligation. **Pictures may be similar, but not necessarily of subject property, including interior and exterior colors.**
Last Listed By
FRANCES COOLEY
D R Horton Realty of NW Florida, LLC Listed on: 01/24/2017
Home Details
Home Type
- Single Family
Est. Annual Taxes
- $3,046
Year Built
- Built in 2017 | Newly Remodeled
Lot Details
- 10,019
HOA Fees
- $34 Monthly HOA Fees
Parking
- 2 Car Garage
- Garage Door Opener
Home Design
- Traditional Architecture
- Brick Exterior Construction
- Slab Foundation
- Frame Construction
- Shingle Roof
- Ridge Vents on the Roof
Interior Spaces
- 2,306 Sq Ft Home
- 1-Story Property
- High Ceiling
- Ceiling Fan
- Double Pane Windows
- Shutters
- Inside Utility
- Fire and Smoke Detector
Kitchen
- Breakfast Area or Nook
- Breakfast Bar
- Self-Cleaning Oven
- Built-In Microwave
- Dishwasher
- Kitchen Island
- Granite Countertops
- Disposal
Flooring
- Wood
- Carpet
- Tile
Bedrooms and Bathrooms
- 4 Bedrooms
- Walk-In Closet
- Granite Bathroom Countertops
- Tile Bathroom Countertop
- Dual Vanity Sinks in Primary Bathroom
- Private Water Closet
- Soaking Tub
- Separate Shower
Schools
- Pea Ridge Elementary School
- Avalon Middle School
- Pace High School
Utilities
- Central Heating and Cooling System
- Heat Pump System
- Baseboard Heating
- Electric Water Heater
- Cable TV Available
Additional Features
- Energy-Efficient Insulation
- 10,019 Sq Ft Lot
Community Details
- Heritage Estates Subdivision
Listing and Financial Details
- Assessor Parcel Number 101N29172700B000010
Ownership History
Purchase Details
Home Financials for this Owner
Home Financials are based on the most recent Mortgage that was taken out on this home.Purchase Details
Similar Homes in the area
Home Values in the Area
Average Home Value in this Area
Purchase History
| Date | Buyer | Sale Price | Title Company |
|---|---|---|---|
| Whittaker Brain D | $229,900 | Dhi Title Of Florida Inc | |
| D R Horton Inc | $1,576,000 | -- |
Mortgage History
| Date | Status | Borrower | Loan Amount |
|---|---|---|---|
| Open | Whattaker Brian Douglas | $235,672 | |
| Closed | Whittaker Brain D | $237,486 |
Property History
| Date | Event | Price | Change | Sq Ft Price |
|---|---|---|---|---|
| 11/29/2017 11/29/17 | Sold | $229,900 | 0.0% | $100 / Sq Ft |
| 09/08/2017 09/08/17 | Pending | -- | -- | -- |
| 08/18/2017 08/18/17 | Price Changed | $229,900 | -4.2% | $100 / Sq Ft |
| 06/05/2017 06/05/17 | Price Changed | $239,900 | -2.0% | $104 / Sq Ft |
| 01/24/2017 01/24/17 | For Sale | $244,900 | -- | $106 / Sq Ft |
Tax History Compared to Growth
Tax History
| Year | Tax Paid | Tax Assessment Tax Assessment Total Assessment is a certain percentage of the fair market value that is determined by local assessors to be the total taxable value of land and additions on the property. | Land | Improvement |
|---|---|---|---|---|
| 2024 | $3,046 | $271,911 | -- | -- |
| 2023 | $3,046 | $272,247 | $0 | $0 |
| 2022 | $2,505 | $229,079 | $0 | $0 |
| 2021 | $2,477 | $222,407 | $0 | $0 |
| 2020 | $2,329 | $209,474 | $0 | $0 |
| 2019 | $2,272 | $204,764 | $0 | $0 |
| 2018 | $2,192 | $201,203 | $0 | $0 |
| 2017 | $170 | $12,600 | $0 | $0 |
| 2016 | $173 | $12,600 | $0 | $0 |
Agents Affiliated with this Home
-
F
Seller's Agent in 2017
FRANCES COOLEY
D R Horton Realty of NW Florida, LLC
-

Seller Co-Listing Agent in 2017
MEGAN FUNKE
D R Horton Realty of NW Florida, LLC
-
Cheryl Henszey

Buyer's Agent in 2017
Cheryl Henszey
Coldwell Banker Realty
(850) 281-3239
62 Total Sales
-
Nancy Brown

Buyer Co-Listing Agent in 2017
Nancy Brown
Coldwell Banker Realty
(850) 485-4921
88 Total Sales
Map
Source: Pensacola Association of REALTORS®
MLS Number: 511750
APN: 10-1N-29-1727-00B00-0010
- 4462 Oak Orchard Cir
- 4503 Oak Orchard Cir
- 4845 Royal Pines Dr
- 4302 Idell Ln
- 4906 Chads Cir
- 4212 Frasier Ln
- 4722 Live Oak Ln
- 4237 Lady Palm Ct
- 4609 Queen Palm Ct
- 4731 Live Oak Ln
- 4679 E Spencer Field Rd
- 4699 Pine Ln
- 4835 Bald Eagle Rd Unit LOT 4B
- 4640 Eagles Ridge Rd Unit LOT 2G
- 4831 Bald Eagle Rd Unit LOT 3B
- 4664 Eagles Ridge Rd Unit LOT 5G
- 4623 Eagles Ridge Rd Unit LOT 16C
- 4746 Majestic Palm St
- 4623 Hamilton Bridge Rd
- 4825 Bald Eagle Rd Unit LOT 2B
- 4543 Oak Orchard Cir
- 0 Oak Orchard Cir
- 4438 Oak Orchard Cir
- 4411 Oak Orchard Cir
- 4444 Oak Orchard Cir
- 4533 Oak Orchard Cir
- 4417 Oak Orchard Cir
- 4573 Oak Orchard Cir
- 4450 Oak Orchard Cir
- 4527 Oak Orchard Cir
- 4579 Oak Orchard Cir
- 4530 Oak Orchard Cir
- 4456 Oak Orchard Cir
- 4429 Oak Orchard Cir
- 4441 Oak Orchard Cir
- 4447 Oak Orchard Cir
- 4435 Oak Orchard Cir
- 4521 Oak Orchard Cir
- 6013 Rinoak Ct
- 4585 Oak Orchard Cir

