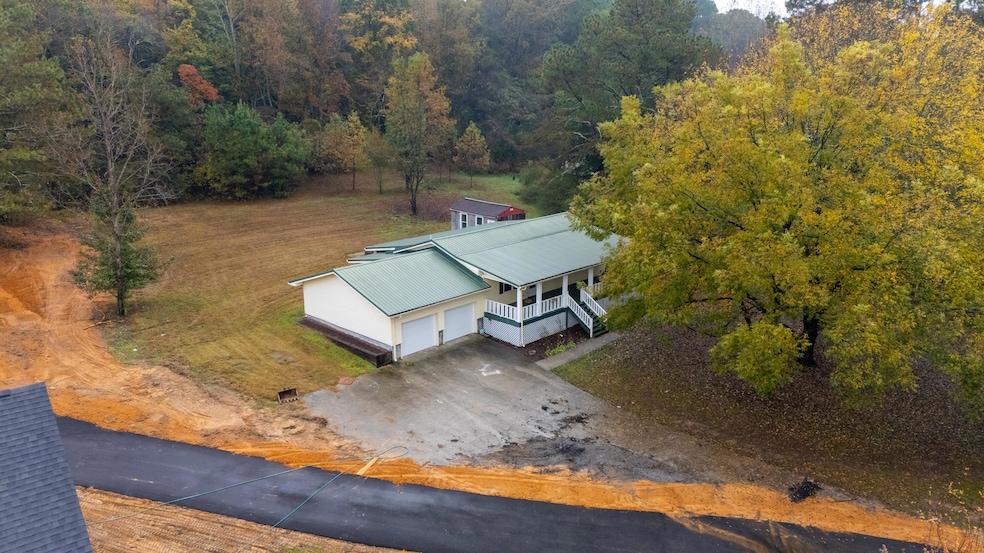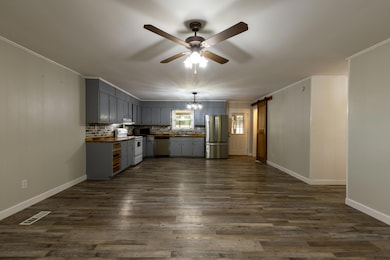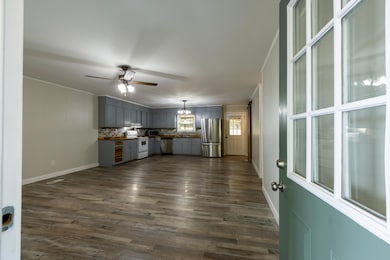4544 N Highway 27 La Fayette, GA 30728
Noble NeighborhoodEstimated payment $1,453/month
Highlights
- Open Floorplan
- Private Yard
- Screened Porch
- Ranch Style House
- No HOA
- 2 Car Attached Garage
About This Home
Welcome Home! Enjoy the peace and beauty of a country setting without sacrificing the conveniences of city living. Nestled on a picturesque, level lot with mature trees, this charming 3-bedroom, 2-bath home offers both comfort and charm.
Step onto the inviting rocking-chair front porch or unwind on the spacious screened-in back porch—perfect for entertaining guests or simply relaxing after a long day. Inside, the open floor plan creates an easy flow between living spaces, ideal for everyday living and gatherings. Bedrooms are New carpet, New Windows, plumbing, paint and updated fixtures. The kitchen appliances remain with the home, making your move-in seamless. Additional highlights include an attached two-car garage and a large outbuilding providing ample storage or workshop space.
If you've been searching for a peaceful retreat with modern convenience, this one's a must-see!
Home Details
Home Type
- Single Family
Est. Annual Taxes
- $1,615
Year Built
- Built in 1982
Lot Details
- 1.44 Acre Lot
- Level Lot
- Private Yard
- Back and Front Yard
Parking
- 2 Car Attached Garage
- Driveway
Home Design
- Ranch Style House
- Block Foundation
- Metal Roof
- Vinyl Siding
Interior Spaces
- 1,472 Sq Ft Home
- Open Floorplan
- Ceiling Fan
- Vinyl Clad Windows
- Insulated Windows
- Family Room
- Screened Porch
- Luxury Vinyl Tile Flooring
Kitchen
- Eat-In Kitchen
- Free-Standing Electric Range
- Microwave
- Dishwasher
- Kitchen Island
Bedrooms and Bathrooms
- 3 Bedrooms
- 2 Full Bathrooms
- Bathtub with Shower
- Separate Shower
Laundry
- Laundry Room
- Laundry on main level
- Washer and Gas Dryer Hookup
Outdoor Features
- Screened Patio
- Outdoor Storage
- Outbuilding
- Rain Gutters
Schools
- Rock Spring Elementary School
- Saddle Ridge Middle School
- Lafayette High School
Utilities
- Central Heating and Cooling System
- Gas Water Heater
- Septic Tank
- Phone Available
- Cable TV Available
Community Details
- No Home Owners Association
Listing and Financial Details
- Assessor Parcel Number 03212 010
- $1,615 per year additional tax assessments
Map
Home Values in the Area
Average Home Value in this Area
Tax History
| Year | Tax Paid | Tax Assessment Tax Assessment Total Assessment is a certain percentage of the fair market value that is determined by local assessors to be the total taxable value of land and additions on the property. | Land | Improvement |
|---|---|---|---|---|
| 2024 | $1,797 | $79,514 | $9,705 | $69,809 |
| 2023 | $1,708 | $74,158 | $7,702 | $66,456 |
| 2022 | $1,620 | $64,451 | $6,450 | $58,001 |
| 2021 | $1,352 | $47,790 | $6,450 | $41,340 |
| 2020 | $1,233 | $40,673 | $6,450 | $34,223 |
| 2019 | $1,254 | $40,673 | $6,450 | $34,223 |
| 2018 | $1,076 | $40,673 | $6,450 | $34,223 |
| 2017 | $1,125 | $40,673 | $6,450 | $34,223 |
| 2016 | $1,125 | $40,673 | $6,450 | $34,223 |
| 2015 | $1,023 | $34,296 | $6,544 | $27,752 |
| 2014 | $930 | $34,296 | $6,544 | $27,752 |
| 2013 | $1,076 | $34,296 | $6,544 | $27,752 |
Property History
| Date | Event | Price | List to Sale | Price per Sq Ft | Prior Sale |
|---|---|---|---|---|---|
| 10/31/2025 10/31/25 | For Sale | $250,000 | -6.5% | $170 / Sq Ft | |
| 09/08/2025 09/08/25 | Sold | $267,500 | -7.4% | $207 / Sq Ft | View Prior Sale |
| 07/25/2025 07/25/25 | Pending | -- | -- | -- | |
| 06/17/2025 06/17/25 | Price Changed | $289,000 | -3.3% | $224 / Sq Ft | |
| 06/07/2025 06/07/25 | Price Changed | $299,000 | -3.5% | $232 / Sq Ft | |
| 05/31/2025 05/31/25 | Price Changed | $310,000 | -2.8% | $240 / Sq Ft | |
| 05/21/2025 05/21/25 | For Sale | $319,000 | +67.9% | $247 / Sq Ft | |
| 09/21/2024 09/21/24 | Off Market | $190,000 | -- | -- | |
| 03/29/2024 03/29/24 | Sold | $268,000 | -0.4% | $182 / Sq Ft | View Prior Sale |
| 02/19/2024 02/19/24 | Pending | -- | -- | -- | |
| 02/13/2024 02/13/24 | For Sale | $269,000 | +41.6% | $183 / Sq Ft | |
| 08/20/2021 08/20/21 | Sold | $190,000 | -29.6% | $129 / Sq Ft | View Prior Sale |
| 07/09/2021 07/09/21 | Pending | -- | -- | -- | |
| 06/26/2021 06/26/21 | For Sale | $269,900 | -- | $183 / Sq Ft |
Purchase History
| Date | Type | Sale Price | Title Company |
|---|---|---|---|
| Warranty Deed | $276,500 | -- | |
| Warranty Deed | $268,000 | -- | |
| Warranty Deed | $190,000 | -- | |
| Warranty Deed | -- | -- | |
| Deed | -- | -- | |
| Deed | $5,000 | -- |
Mortgage History
| Date | Status | Loan Amount | Loan Type |
|---|---|---|---|
| Previous Owner | $259,960 | New Conventional | |
| Previous Owner | $183,350 | FHA |
Source: Greater Chattanooga REALTORS®
MLS Number: 1523190
APN: 03212-010
- 4582 Highway N 27
- 4654 Us Highway 27
- 23 Forrestway Dr
- 663 Diamond Cir
- 906 Diamond Cir
- 516 W Reed Rd
- Lot 3 Cedar Farm Rd
- 0 Veeler Rd Unit 1522679
- 0 Veeler Rd Unit 10628696
- 1186 E Reed Rd
- 329 Lynn Trail
- 521 Wheeler Rd
- 3688 Straight Gut Rd
- 1585 E Reed Rd
- 0 E Warren Rd Unit RTC2681365
- 0 E Warren Rd Unit 1395828
- Hanover Plan at Price's Crossing
- Cali Plan at Price's Crossing
- Belhaven Plan at Price's Crossing
- Aria Plan at Price's Crossing
- 4582 Highway N 27
- 88 Brown Estates Dr
- 26 Enloe St
- 55 Lost Creek Dr
- 324 Avenue of The Oaks
- 51 Lake Terrace Dr
- 1469 Hickory Grove Rd Unit A
- 1185 Johnson Rd Unit Johnson
- 213 Hilltop Dr
- 1418 Baggett Rd Unit 1490
- 3434 Boynton Dr
- 22 Ridgeland Cir
- 40 Cottage Dr
- 1100 Lakeshore Dr
- 1000 Lakeshore Dr
- 46 Love Hill Rd
- 517 Lafayette Rd
- 506a N Thomas Rd
- 304 Fort Town Dr
- 2212 S Cedar Ln







