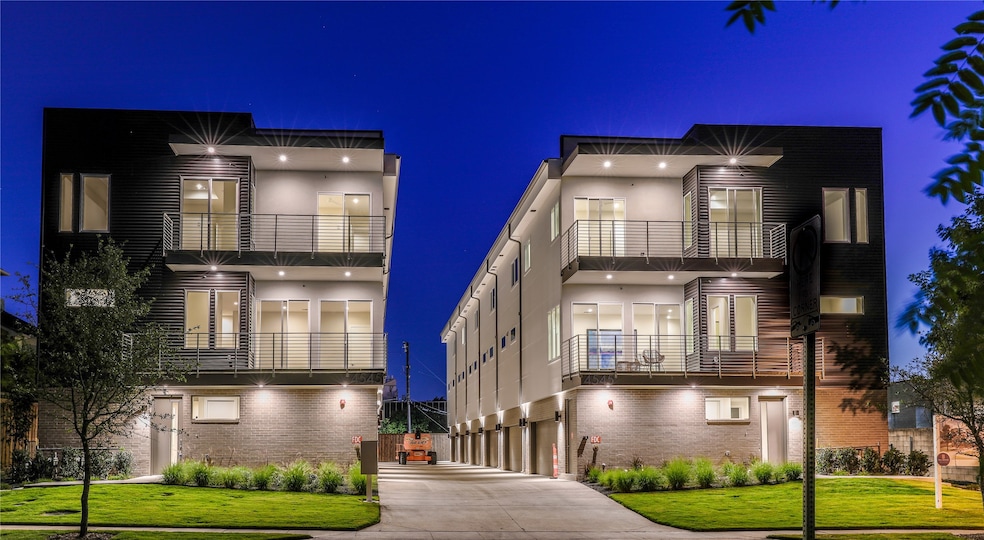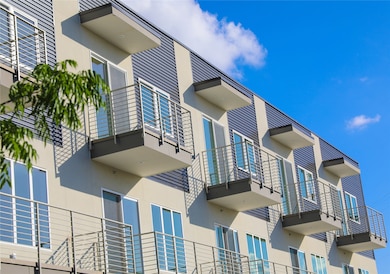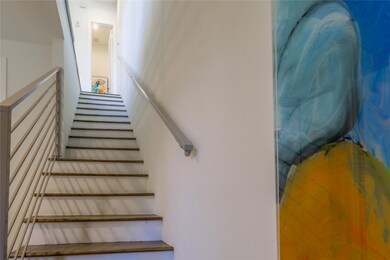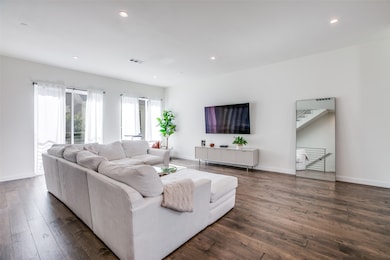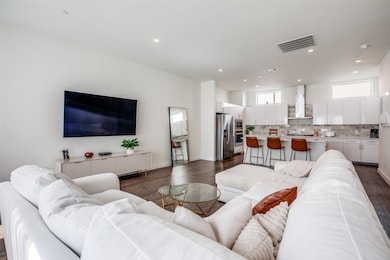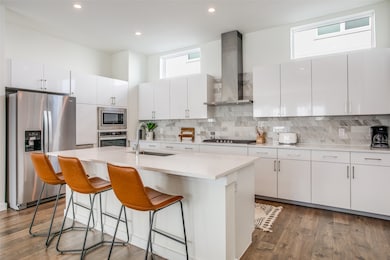
4545 Bowser Ave Unit 102 Dallas, TX 75219
Oak Lawn NeighborhoodHighlights
- Contemporary Architecture
- Corner Lot
- 2 Car Attached Garage
- Wood Flooring
- Balcony
- 3-minute walk to Craddock Park
About This Home
Location Location Location: Fresh contemporary unit next door to Whole Foods Highland Park on the border of Highland Park & North Oak Lawn. Walk to parks, restaurants, shopping & much more out your front door. Melrose Heights offers modern design & finishes that appeal to the desires of today’s urban lifestyle. All the best that close-in Dallas has to offer is a 5-10 min drive.
Last Listed By
Allie Beth Allman & Assoc. Brokerage Phone: 214-632-0226 License #0531091 Listed on: 06/02/2025

Condo Details
Home Type
- Condominium
Est. Annual Taxes
- $14,510
Year Built
- Built in 2019
Lot Details
- Wood Fence
- Aluminum or Metal Fence
Parking
- 2 Car Attached Garage
- Garage Door Opener
Home Design
- Contemporary Architecture
- Block Exterior
Interior Spaces
- 1,896 Sq Ft Home
- 3-Story Property
- Ceiling Fan
- ENERGY STAR Qualified Windows
- Home Security System
Kitchen
- Electric Oven
- Gas Cooktop
- Microwave
- Dishwasher
- Disposal
Flooring
- Wood
- Carpet
- Ceramic Tile
Bedrooms and Bathrooms
- 3 Bedrooms
Eco-Friendly Details
- Energy-Efficient Appliances
- Energy-Efficient Thermostat
Outdoor Features
- Balcony
Schools
- Milam Elementary School
- North Dallas High School
Utilities
- Central Heating and Cooling System
- Heating System Uses Natural Gas
- Tankless Water Heater
- High Speed Internet
- Cable TV Available
Listing and Financial Details
- Residential Lease
- Property Available on 7/1/25
- Tenant pays for all utilities, insurance
- 12 Month Lease Term
- Legal Lot and Block 8 / 3/2041
- Assessor Parcel Number 00000196789000000
Community Details
Overview
- Association fees include management
- North Oak Lawn Subdivision
Pet Policy
- No Pets Allowed
Security
- Fire and Smoke Detector
Map
About the Listing Agent

Erin Garrett is a seasoned Sales Manager at Allie Beth Allman & Associates, with 19 years of experience in luxury residential real estate. Erin's areas of expertise include high-rise condominiums, urban mixed-use developments, residential resale, luxury home sales, and investment properties. She manages the sales office and leads a team of 450 agents, which contributed to the establishment of record-breaking sales of over $7.3 billion in 2021 and 2022.
Erin started her real estate career
Erin Young's Other Listings
Source: North Texas Real Estate Information Systems (NTREIS)
MLS Number: 20934875
APN: 00C46370000000102
- 3621 Hawthorne Ave
- 3606 Prescott Ave
- 4233 Lomo Alto Ct
- 4430 Bowser Ave Unit C
- 4502 Rawlins St
- 4411 Bowser Ave Unit 108
- 4411 Bowser Ave Unit 310
- 4406 Bowser Ave Unit 4
- 4500 Roland Ave Unit 801
- 4242 Lomo Alto Dr Unit N12
- 4242 Lomo Alto Dr Unit N90
- 3312 Hawthorne Ave Unit B
- 4520 Gilbert Ave
- 3805 Prescott Ave Unit A
- 4327 Holland Ave Unit 205
- 4518 Gilbert Ave
- 4529 Fairway St
- 3728 Herschel Ave Unit G
- 4330 Rawlins St
- 4412 N Hall St
