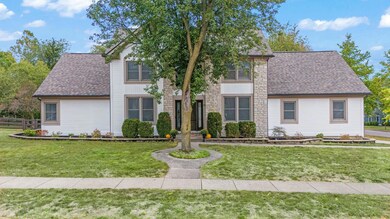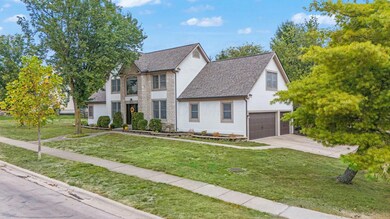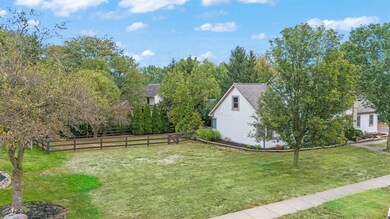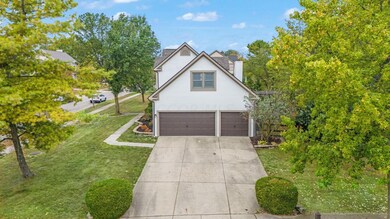
4545 Dunleary Dr Dublin, OH 43017
Highlights
- Spa
- Main Floor Primary Bedroom
- Tennis Courts
- Mary Emma Bailey Elementary School Rated A+
- Great Room
- Fenced Yard
About This Home
As of November 2024New to Market w/so many hard to find features in todays market! 5 Bedrooms (one a 1st flr Owners suite!) 2.5 Baths, Big corner lot w/ large fenced yard! Huge deck w/Pergola, Hot tub & paver patio w/fire pit! Inside you'll find a formal Living Rm or In home office, formal Dining Rm, Kitchen w/granite counters, SS appls & eat in area, Vaulted ceiling Great Room w/frpl, Upstairs 4 more bedrooms w/an updated jack & jill hall bath. Plus Xtra large storage room or play area. Full unfinished basement for storage or future rec room. Need a 3rd car garage? the current 3rd car space has been divided into a space for your mover/lawn equip & a first floor laundry but could be converted back. All this and just off the Dublin bike path so close to Bridge Park shopping and dining plus commuting routes.
Last Agent to Sell the Property
Berkshire Hathaway HS Pro Rlty License #2009002491 Listed on: 10/11/2024

Home Details
Home Type
- Single Family
Est. Annual Taxes
- $11,735
Year Built
- Built in 1991
Lot Details
- 0.41 Acre Lot
- Fenced Yard
HOA Fees
- $8 Monthly HOA Fees
Parking
- 2 Car Garage
Home Design
- Block Foundation
- Wood Siding
- Stone Exterior Construction
Interior Spaces
- 2,629 Sq Ft Home
- 2-Story Property
- Great Room
- Laundry on main level
- Basement
Kitchen
- Microwave
- Dishwasher
Flooring
- Carpet
- Ceramic Tile
Bedrooms and Bathrooms
- 5 Bedrooms | 1 Primary Bedroom on Main
Outdoor Features
- Spa
- Patio
Utilities
- Central Air
- Heating System Uses Gas
Listing and Financial Details
- Assessor Parcel Number 273-004216
Community Details
Overview
- Association Phone (614) 408-0085
- Peter Nowell HOA
Recreation
- Tennis Courts
- Community Basketball Court
- Park
- Bike Trail
Ownership History
Purchase Details
Purchase Details
Home Financials for this Owner
Home Financials are based on the most recent Mortgage that was taken out on this home.Purchase Details
Home Financials for this Owner
Home Financials are based on the most recent Mortgage that was taken out on this home.Purchase Details
Home Financials for this Owner
Home Financials are based on the most recent Mortgage that was taken out on this home.Purchase Details
Home Financials for this Owner
Home Financials are based on the most recent Mortgage that was taken out on this home.Purchase Details
Purchase Details
Similar Homes in Dublin, OH
Home Values in the Area
Average Home Value in this Area
Purchase History
| Date | Type | Sale Price | Title Company |
|---|---|---|---|
| Warranty Deed | $649,900 | Stewart Title Guaranty Company | |
| Warranty Deed | $649,900 | Stewart Title Guaranty Company | |
| Warranty Deed | $570,000 | Stewart Title | |
| Survivorship Deed | $374,000 | Talon Title | |
| Survivorship Deed | $256,000 | Franklin Abstract | |
| Deed | $224,000 | -- | |
| Deed | $207,700 | -- | |
| Deed | $48,900 | -- |
Mortgage History
| Date | Status | Loan Amount | Loan Type |
|---|---|---|---|
| Previous Owner | $450,000 | New Conventional | |
| Previous Owner | $62,000 | Construction | |
| Previous Owner | $355,300 | New Conventional | |
| Previous Owner | $275,000 | Unknown | |
| Previous Owner | $100,000 | Stand Alone Second | |
| Previous Owner | $223,600 | Balloon | |
| Previous Owner | $25,000 | Unknown | |
| Previous Owner | $204,800 | No Value Available | |
| Previous Owner | $200,000 | Balloon |
Property History
| Date | Event | Price | Change | Sq Ft Price |
|---|---|---|---|---|
| 03/27/2025 03/27/25 | Off Market | $374,000 | -- | -- |
| 11/18/2024 11/18/24 | Sold | $649,900 | 0.0% | $247 / Sq Ft |
| 10/11/2024 10/11/24 | For Sale | $649,900 | 0.0% | $247 / Sq Ft |
| 10/02/2024 10/02/24 | Off Market | $649,900 | -- | -- |
| 09/24/2024 09/24/24 | For Sale | $649,900 | +14.0% | $247 / Sq Ft |
| 12/02/2022 12/02/22 | Sold | $570,000 | -3.4% | $217 / Sq Ft |
| 10/01/2022 10/01/22 | For Sale | $589,900 | +57.7% | $224 / Sq Ft |
| 06/20/2014 06/20/14 | Sold | $374,000 | -4.1% | $134 / Sq Ft |
| 05/21/2014 05/21/14 | Pending | -- | -- | -- |
| 03/07/2014 03/07/14 | For Sale | $389,900 | -- | $140 / Sq Ft |
Tax History Compared to Growth
Tax History
| Year | Tax Paid | Tax Assessment Tax Assessment Total Assessment is a certain percentage of the fair market value that is determined by local assessors to be the total taxable value of land and additions on the property. | Land | Improvement |
|---|---|---|---|---|
| 2024 | $11,900 | $183,160 | $52,500 | $130,660 |
| 2023 | $11,735 | $183,155 | $52,500 | $130,655 |
| 2022 | $11,290 | $161,080 | $28,880 | $132,200 |
| 2021 | $11,318 | $161,080 | $28,880 | $132,200 |
| 2020 | $11,411 | $161,080 | $28,880 | $132,200 |
| 2019 | $11,716 | $146,270 | $26,250 | $120,020 |
| 2018 | $10,729 | $146,270 | $26,250 | $120,020 |
| 2017 | $10,197 | $144,410 | $26,250 | $118,160 |
| 2016 | $9,629 | $121,280 | $27,060 | $94,220 |
| 2015 | $9,691 | $121,280 | $27,060 | $94,220 |
| 2014 | $9,703 | $121,280 | $27,060 | $94,220 |
| 2013 | $4,702 | $115,500 | $25,760 | $89,740 |
Agents Affiliated with this Home
-
Marlo Capuano

Seller's Agent in 2024
Marlo Capuano
Berkshire Hathaway HS Pro Rlty
(614) 656-3030
3 in this area
49 Total Sales
-
Jennifer Hughes
J
Buyer's Agent in 2024
Jennifer Hughes
Heart State Realty LLC
(740) 572-1485
1 in this area
29 Total Sales
-
A
Seller's Agent in 2022
Amy Conley
Cutler Real Estate
-
Barbara Reif

Buyer's Agent in 2022
Barbara Reif
Berkshire Hathaway HS Calhoon
(614) 214-7663
2 in this area
34 Total Sales
-
Chris Gregory

Seller's Agent in 2014
Chris Gregory
Rolls Realty
(614) 580-0790
19 in this area
101 Total Sales
-
R
Buyer's Agent in 2014
Rolland Halley
Saxton Real Estate
Map
Source: Columbus and Central Ohio Regional MLS
MLS Number: 224033931
APN: 273-004216
- 4665 Dunleary Dr
- 4650 Chatham Ct
- 4893 Applecross Dr
- 5008 Workingham Dr
- 4797 Inisheer Ct
- 4821 Carrigan Ridge Ct
- 7791 Windwood Dr
- 5046 Closeburn Ct
- 7814 Craindow Ct
- 4884 Avondale Ridge Dr
- 5186 Reddington Dr
- 7428 Wellington Reserve Ct
- 7779 Bartles Ave Unit 1
- 4688 Vista Ridge Dr
- 4201 Penrith Ct
- 7309 Loch Dunne Place
- 8128 Conine Dr
- 7781 Kelly Dr
- 5423 Fawnbrook Ln
- 5545 Stratford Ave






