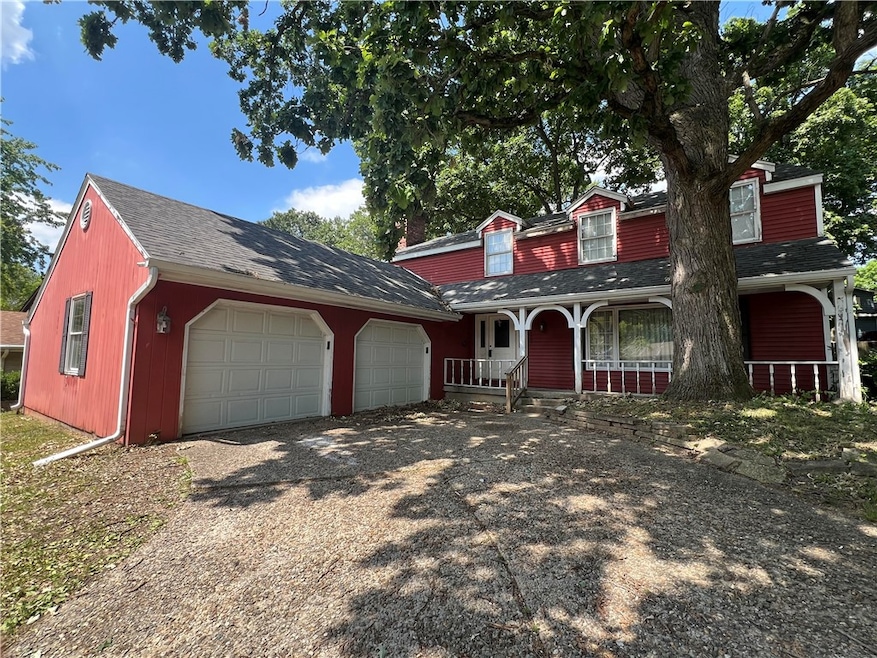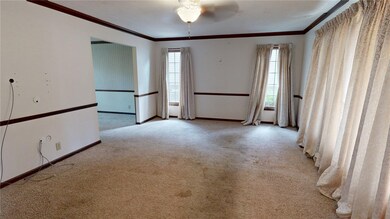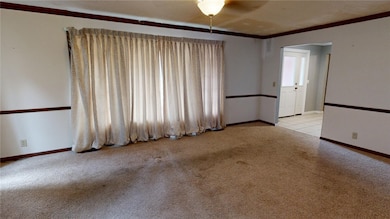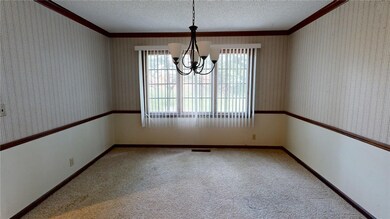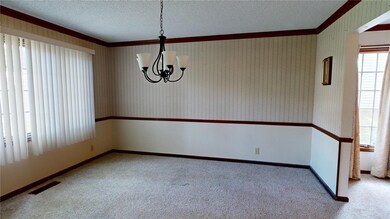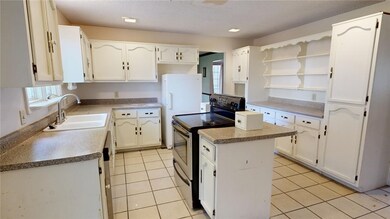
4545 Havenwood Dr Decatur, IL 62526
Cresthaven NeighborhoodHighlights
- Traditional Architecture
- 3 Car Attached Garage
- Forced Air Heating and Cooling System
- 1 Fireplace
- En-Suite Primary Bedroom
About This Home
As of July 2024Check out this home that is full of potential! Featuring 5 bedrooms, one of which has been turned into an upstairs laundry, 2.5 bathrooms, 2 large living spaces, a dining room, and main floor laundry. Enjoy ample storage, a functional layout, and a perfect setting for both relaxation and entertainment. Sold As-Is
Last Agent to Sell the Property
Main Place Real Estate License #475208524 Listed on: 06/21/2024
Home Details
Home Type
- Single Family
Est. Annual Taxes
- $2,236
Year Built
- Built in 1976
Lot Details
- 0.26 Acre Lot
Parking
- 3 Car Attached Garage
Home Design
- Traditional Architecture
- Shingle Roof
Interior Spaces
- 2-Story Property
- 1 Fireplace
- Unfinished Basement
- Basement Fills Entire Space Under The House
Kitchen
- Range
- Microwave
- Freezer
- Dishwasher
Bedrooms and Bathrooms
- 5 Bedrooms
- En-Suite Primary Bedroom
Laundry
- Laundry on main level
- Dryer
- Washer
Utilities
- Forced Air Heating and Cooling System
- Gas Water Heater
Community Details
- Shadow Lane Fifth Add Subdivision
Listing and Financial Details
- Assessor Parcel Number 07-07-27-201-042
Ownership History
Purchase Details
Purchase Details
Home Financials for this Owner
Home Financials are based on the most recent Mortgage that was taken out on this home.Purchase Details
Purchase Details
Purchase Details
Purchase Details
Purchase Details
Purchase Details
Similar Homes in Decatur, IL
Home Values in the Area
Average Home Value in this Area
Purchase History
| Date | Type | Sale Price | Title Company |
|---|---|---|---|
| Quit Claim Deed | $18,000 | -- | |
| Warranty Deed | $60,500 | None Available | |
| Deed | -- | -- | |
| Deed | $52,500 | Real Estate Title Co | |
| Sheriffs Deed | -- | None Available | |
| Deed | -- | None Available | |
| Quit Claim Deed | -- | None Available | |
| Sheriffs Deed | $102,500 | None Available | |
| Deed | $110,000 | -- |
Mortgage History
| Date | Status | Loan Amount | Loan Type |
|---|---|---|---|
| Previous Owner | $132,000 | New Conventional | |
| Previous Owner | $24,750 | Unknown |
Property History
| Date | Event | Price | Change | Sq Ft Price |
|---|---|---|---|---|
| 06/14/2025 06/14/25 | Pending | -- | -- | -- |
| 06/06/2025 06/06/25 | For Sale | $285,000 | +185.0% | $107 / Sq Ft |
| 07/30/2024 07/30/24 | Sold | $100,000 | -31.0% | $49 / Sq Ft |
| 07/02/2024 07/02/24 | Pending | -- | -- | -- |
| 06/21/2024 06/21/24 | For Sale | $145,000 | +176.2% | $71 / Sq Ft |
| 12/09/2015 12/09/15 | Sold | $52,500 | -4.5% | $21 / Sq Ft |
| 11/24/2015 11/24/15 | Pending | -- | -- | -- |
| 09/21/2015 09/21/15 | For Sale | $55,000 | -- | $22 / Sq Ft |
Tax History Compared to Growth
Tax History
| Year | Tax Paid | Tax Assessment Tax Assessment Total Assessment is a certain percentage of the fair market value that is determined by local assessors to be the total taxable value of land and additions on the property. | Land | Improvement |
|---|---|---|---|---|
| 2024 | $2,506 | $25,385 | $15,005 | $10,380 |
| 2023 | $2,351 | $23,336 | $13,794 | $9,542 |
| 2022 | $2,236 | $21,644 | $12,794 | $8,850 |
| 2021 | $2,135 | $20,583 | $11,963 | $8,620 |
| 2020 | $1,839 | $17,238 | $10,019 | $7,219 |
| 2019 | $1,839 | $17,238 | $10,019 | $7,219 |
| 2018 | $1,829 | $17,362 | $10,091 | $7,271 |
| 2017 | $1,835 | $17,458 | $10,147 | $7,311 |
| 2016 | $1,853 | $17,500 | $10,171 | $7,329 |
| 2015 | $4,403 | $49,046 | $10,050 | $38,996 |
| 2014 | $4,126 | $49,046 | $10,050 | $38,996 |
| 2013 | $5,033 | $58,712 | $10,050 | $48,662 |
Agents Affiliated with this Home
-
Hope Tucker

Seller's Agent in 2025
Hope Tucker
Brinkoetter REALTORS®
(217) 519-4861
5 in this area
109 Total Sales
-
Isabella Carver

Seller Co-Listing Agent in 2025
Isabella Carver
Brinkoetter REALTORS®
(217) 855-1174
1 in this area
12 Total Sales
-
Kelsey Probber

Seller's Agent in 2024
Kelsey Probber
Main Place Real Estate
(217) 859-6150
2 in this area
41 Total Sales
-
D
Seller's Agent in 2015
Diane Rushing
Glenda Williamson Realty
-
Jim Cleveland

Buyer's Agent in 2015
Jim Cleveland
RE/MAX
(217) 433-1144
12 in this area
563 Total Sales
Map
Source: Central Illinois Board of REALTORS®
MLS Number: 6243470
APN: 07-07-27-201-042
- 4612 Havenwood Dr
- 490 Shadow Ln
- 291 Michael Ave
- 4670 N Adams Dr
- 0 Route 51 Unit 6241333
- 4642 Dogwood Ct
- 4624 Redbud Ct
- 7 McDonald Ave
- 4022 N Newcastle Dr
- 416 Southampton Dr
- 320 E Maryland Heights Rd
- 3961 N Newcastle Dr
- 4554 Nicklaus Ct
- 3914 N Cambridge Dr
- 5307 Yavapai Dr
- 3939 NE Court Dr
- 3861 N Macarthur Rd
- 3829 N Macarthur Rd
- 4065 N Neely Ave
- 930 Bonhomme Ct
