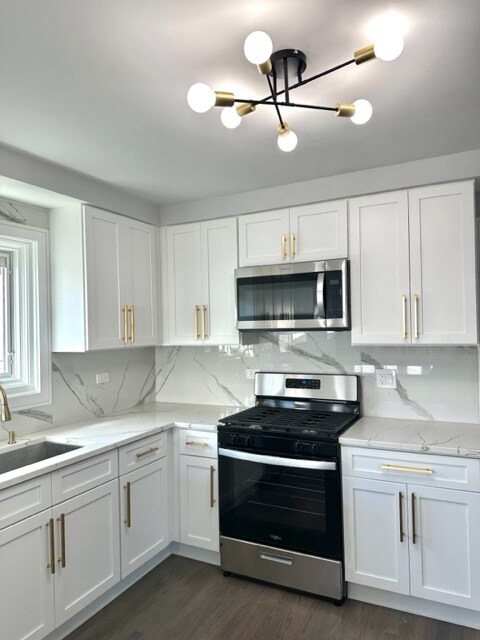
4545 N Ottawa Ave Norridge, IL 60706
Highlights
- Ranch Style House
- Breakfast Room
- Bathroom on Main Level
- J Giles Elementary School Rated A
- 2 Car Detached Garage
- 5-minute walk to Norridge Park District
About This Home
As of November 2023ABSOLUTELY STUNNING, BEAUTIFULLY REMODELED, BRICK RANCH WITH DRIVEWAY LOCATED NEXT TO ALL THE ATTRACTIONS, PARK THAT NORRIDGE OFFERS. THREE BEDROOMS ON THE MAIN FLOOR PLUS TWO IN THE BSMT. TWO FULL BATHROMMS ONE ON EACH FLOOR. BSMT CAN BE EASILY USED BY AN EXTENDED FAMILY OR JUST FOR AN ENTERTAINING. UPDATES INCLUDE: ELECTRIC, PLUMBING, COMPLETELY NEW BATHROOMS ONE WITH SOAKING TUB, ONE WITH HUGE WALK IN SHOWER, KITCHEN CABINETS, EXOTIC CALCATTA CUARTS COUNTERTOPS WITH WATERFALL, REFINISHED WOOD FLOORS AND MORE. ALL QUALITY WORK DONE WITH PERMITS. IN ADDITION HOUSE HAS A WHOLE HOUSE GENERATOR, FRONT AND BACK YARD SPRINKLING SYSTEM. TWO CAR GARAGE WITH SIDE DRIVEWAY. AMAZING LOCATION.
Last Agent to Sell the Property
United Real Estate Elite License #475166007 Listed on: 09/15/2023

Home Details
Home Type
- Single Family
Est. Annual Taxes
- $7,025
Year Built
- Built in 1961
Lot Details
- Lot Dimensions are 40 x 124
Parking
- 2 Car Detached Garage
- Parking Included in Price
Home Design
- Ranch Style House
- Step Ranch
- Brick Exterior Construction
Interior Spaces
- 1,274 Sq Ft Home
- Breakfast Room
- Combination Kitchen and Dining Room
- Laundry in unit
Bedrooms and Bathrooms
- 3 Bedrooms
- 5 Potential Bedrooms
- Bathroom on Main Level
- 2 Full Bathrooms
Partially Finished Basement
- Basement Fills Entire Space Under The House
- Finished Basement Bathroom
Utilities
- Central Air
- Lake Michigan Water
Ownership History
Purchase Details
Home Financials for this Owner
Home Financials are based on the most recent Mortgage that was taken out on this home.Purchase Details
Home Financials for this Owner
Home Financials are based on the most recent Mortgage that was taken out on this home.Purchase Details
Similar Homes in the area
Home Values in the Area
Average Home Value in this Area
Purchase History
| Date | Type | Sale Price | Title Company |
|---|---|---|---|
| Warranty Deed | $467,000 | None Listed On Document | |
| Administrators Deed | $148,050 | None Listed On Document | |
| Deed | $148,500 | None Listed On Document | |
| Interfamily Deed Transfer | -- | None Available |
Mortgage History
| Date | Status | Loan Amount | Loan Type |
|---|---|---|---|
| Open | $420,300 | New Conventional |
Property History
| Date | Event | Price | Change | Sq Ft Price |
|---|---|---|---|---|
| 11/01/2023 11/01/23 | Sold | $460,000 | -4.1% | $361 / Sq Ft |
| 10/01/2023 10/01/23 | Pending | -- | -- | -- |
| 09/15/2023 09/15/23 | For Sale | $479,900 | +62.1% | $377 / Sq Ft |
| 05/04/2023 05/04/23 | Sold | $296,100 | +48.1% | $232 / Sq Ft |
| 04/13/2023 04/13/23 | Pending | -- | -- | -- |
| 04/10/2023 04/10/23 | For Sale | $200,000 | -- | $157 / Sq Ft |
Tax History Compared to Growth
Tax History
| Year | Tax Paid | Tax Assessment Tax Assessment Total Assessment is a certain percentage of the fair market value that is determined by local assessors to be the total taxable value of land and additions on the property. | Land | Improvement |
|---|---|---|---|---|
| 2024 | $8,066 | $35,000 | $6,448 | $28,552 |
| 2023 | $7,865 | $35,000 | $6,448 | $28,552 |
| 2022 | $7,865 | $35,000 | $6,448 | $28,552 |
| 2021 | $7,025 | $27,619 | $5,704 | $21,915 |
| 2020 | $6,847 | $27,619 | $5,704 | $21,915 |
| 2019 | $5,457 | $30,998 | $5,704 | $25,294 |
| 2018 | $4,701 | $24,589 | $4,712 | $19,877 |
| 2017 | $4,612 | $24,589 | $4,712 | $19,877 |
| 2016 | $4,769 | $24,589 | $4,712 | $19,877 |
| 2015 | $4,929 | $23,851 | $4,092 | $19,759 |
| 2014 | $4,879 | $23,851 | $4,092 | $19,759 |
| 2013 | $4,754 | $23,851 | $4,092 | $19,759 |
Agents Affiliated with this Home
-
Renata Pieczka

Seller's Agent in 2023
Renata Pieczka
United Real Estate Elite
(773) 807-2020
8 in this area
170 Total Sales
-
Kathleen Myles

Seller's Agent in 2023
Kathleen Myles
RE/MAX
(630) 728-3811
1 in this area
111 Total Sales
-
Nicole Myles

Seller Co-Listing Agent in 2023
Nicole Myles
RE/MAX
(630) 728-3966
1 in this area
86 Total Sales
-
Brian DeSimone

Buyer's Agent in 2023
Brian DeSimone
Greystone Realty
(224) 383-5930
2 in this area
26 Total Sales
Map
Source: Midwest Real Estate Data (MRED)
MLS Number: 11886406
APN: 12-13-121-004-0000
- 4544 N Oriole Ave
- 4712 N Ozark Ave
- 7616 W Lawrence Ave Unit 3A
- 4304 N Oriole Ave
- 7650 W Lawrence Ave Unit 201
- 7609 W Gunnison St
- 4441 N Orange Ave
- 4308 N Ozark Ave
- 4811 N Olcott Ave Unit 406
- 4811 N Olcott Ave Unit 510
- 7420 W Lawrence Ave Unit 402
- 4224 N Oriole Ave
- 4241 N Ozark Ave
- 4833 N Olcott Ave Unit 307
- 7624 W Ainslie St
- 4549 N Canfield Ave
- 7632 W Norridge St
- 7644 W Norridge St
- 4515 N Redwood Dr
- 4130 N Oketo Ave






