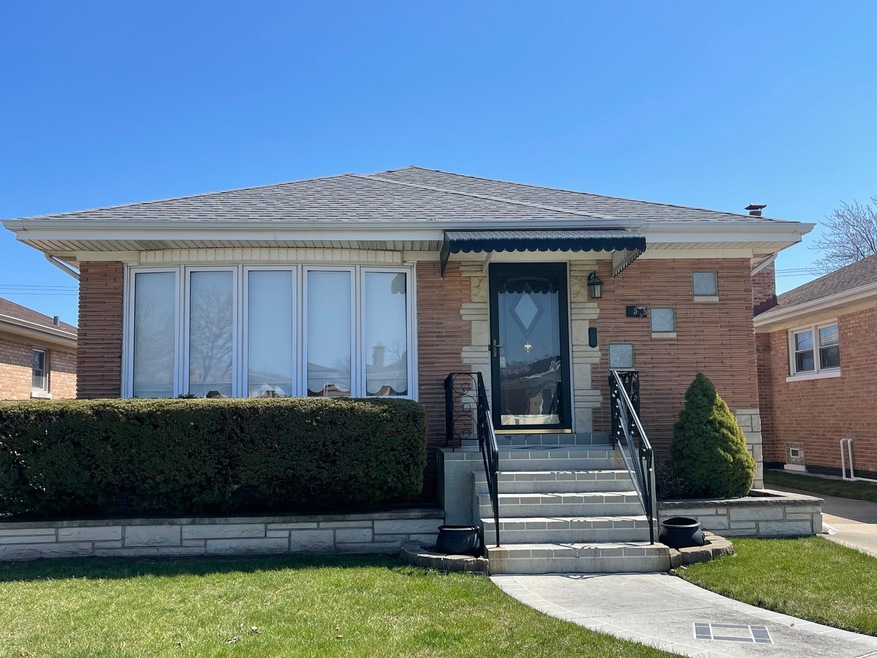
4545 N Ottawa Ave Norridge, IL 60706
Highlights
- Ranch Style House
- Breakfast Room
- Living Room
- J Giles Elementary School Rated A
- 2 Car Detached Garage
- 5-minute walk to Norridge Park District
About This Home
As of November 2023*** Multiple offers received... We are calling for all HIGHEST & BEST with NO ESCALATION riders TODAY (Wednesday) at 3 PM!*** Call your rehabbers & flippers! Sooo much potential in this 2-bedroom ranch with 1 full bath, one 3/4 bath (in basement) & 2 car garage. Home had previous water damage / issues so home is being sold in "AS IS" condition -CASH ONLY - "AS IS" and BUYER IS RESPONSIBLE FOR ANY AND ALL VILLAGE REPAIRS. NO EXCEPTIONS! ***Buyer is also responsible to get rid of all personal things left in the home.*** This is truly a rehabbers dream!
Last Agent to Sell the Property
RE/MAX Action License #475094978 Listed on: 04/10/2023

Home Details
Home Type
- Single Family
Est. Annual Taxes
- $7,025
Year Built
- Built in 1961
Lot Details
- Lot Dimensions are 40 x 124
Parking
- 2 Car Detached Garage
- Parking Included in Price
Home Design
- Ranch Style House
- Step Ranch
- Brick Exterior Construction
Interior Spaces
- 1,274 Sq Ft Home
- Family Room
- Living Room
- Breakfast Room
- Dining Room
- Carpet
- Laundry Room
Bedrooms and Bathrooms
- 2 Bedrooms
- 2 Potential Bedrooms
- Bathroom on Main Level
- 2 Full Bathrooms
Unfinished Basement
- Basement Fills Entire Space Under The House
- Finished Basement Bathroom
Utilities
- Central Air
- Lake Michigan Water
Ownership History
Purchase Details
Home Financials for this Owner
Home Financials are based on the most recent Mortgage that was taken out on this home.Purchase Details
Home Financials for this Owner
Home Financials are based on the most recent Mortgage that was taken out on this home.Purchase Details
Similar Homes in Norridge, IL
Home Values in the Area
Average Home Value in this Area
Purchase History
| Date | Type | Sale Price | Title Company |
|---|---|---|---|
| Warranty Deed | $467,000 | None Listed On Document | |
| Administrators Deed | $148,050 | None Listed On Document | |
| Deed | $148,500 | None Listed On Document | |
| Interfamily Deed Transfer | -- | None Available |
Mortgage History
| Date | Status | Loan Amount | Loan Type |
|---|---|---|---|
| Open | $420,300 | New Conventional |
Property History
| Date | Event | Price | Change | Sq Ft Price |
|---|---|---|---|---|
| 11/01/2023 11/01/23 | Sold | $460,000 | -4.1% | $361 / Sq Ft |
| 10/01/2023 10/01/23 | Pending | -- | -- | -- |
| 09/15/2023 09/15/23 | For Sale | $479,900 | +62.1% | $377 / Sq Ft |
| 05/04/2023 05/04/23 | Sold | $296,100 | +48.1% | $232 / Sq Ft |
| 04/13/2023 04/13/23 | Pending | -- | -- | -- |
| 04/10/2023 04/10/23 | For Sale | $200,000 | -- | $157 / Sq Ft |
Tax History Compared to Growth
Tax History
| Year | Tax Paid | Tax Assessment Tax Assessment Total Assessment is a certain percentage of the fair market value that is determined by local assessors to be the total taxable value of land and additions on the property. | Land | Improvement |
|---|---|---|---|---|
| 2024 | $8,066 | $35,000 | $6,448 | $28,552 |
| 2023 | $7,865 | $35,000 | $6,448 | $28,552 |
| 2022 | $7,865 | $35,000 | $6,448 | $28,552 |
| 2021 | $7,025 | $27,619 | $5,704 | $21,915 |
| 2020 | $6,847 | $27,619 | $5,704 | $21,915 |
| 2019 | $5,457 | $30,998 | $5,704 | $25,294 |
| 2018 | $4,701 | $24,589 | $4,712 | $19,877 |
| 2017 | $4,612 | $24,589 | $4,712 | $19,877 |
| 2016 | $4,769 | $24,589 | $4,712 | $19,877 |
| 2015 | $4,929 | $23,851 | $4,092 | $19,759 |
| 2014 | $4,879 | $23,851 | $4,092 | $19,759 |
| 2013 | $4,754 | $23,851 | $4,092 | $19,759 |
Agents Affiliated with this Home
-
Renata Pieczka

Seller's Agent in 2023
Renata Pieczka
United Real Estate Elite
(773) 807-2020
8 in this area
170 Total Sales
-
Kathleen Myles

Seller's Agent in 2023
Kathleen Myles
RE/MAX
(630) 728-3811
1 in this area
111 Total Sales
-
Nicole Myles

Seller Co-Listing Agent in 2023
Nicole Myles
RE/MAX
(630) 728-3966
1 in this area
86 Total Sales
-
Brian DeSimone

Buyer's Agent in 2023
Brian DeSimone
Greystone Realty
(224) 383-5930
2 in this area
26 Total Sales
Map
Source: Midwest Real Estate Data (MRED)
MLS Number: 11755693
APN: 12-13-121-004-0000
- 4544 N Oriole Ave
- 4712 N Ozark Ave
- 7650 W Lawrence Ave Unit 201
- 4304 N Oriole Ave
- 7609 W Gunnison St
- 4811 N Olcott Ave Unit 406
- 4811 N Olcott Ave Unit 510
- 7420 W Lawrence Ave Unit 411
- 7420 W Lawrence Ave Unit 402
- 4833 N Olcott Ave Unit 307
- 4441 N Orange Ave
- 4308 N Ozark Ave
- 4224 N Oriole Ave
- 7624 W Ainslie St
- 4241 N Ozark Ave
- 7632 W Norridge St
- 7644 W Norridge St
- 4549 N Canfield Ave
- 7519 W Argyle St
- 4130 N Oketo Ave
