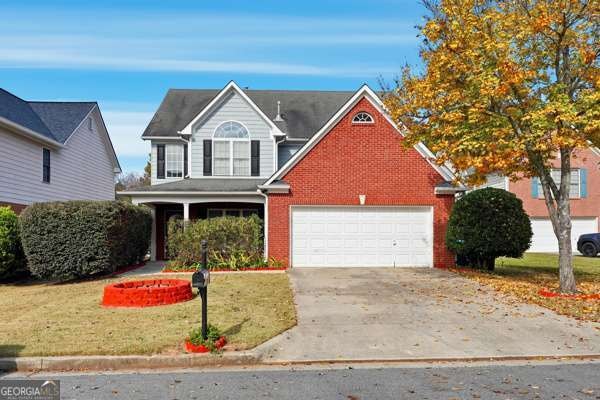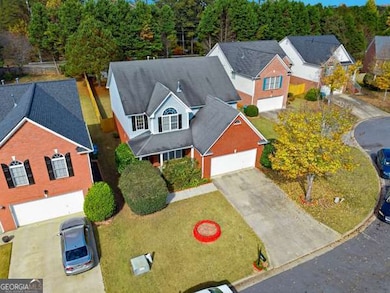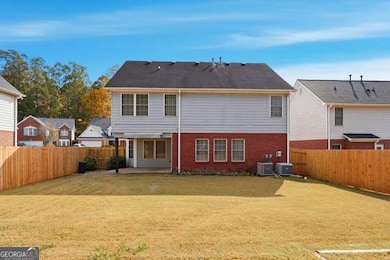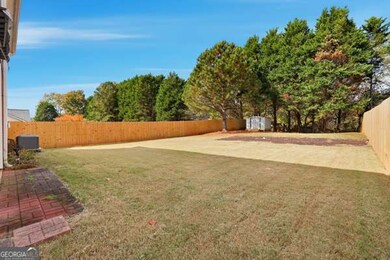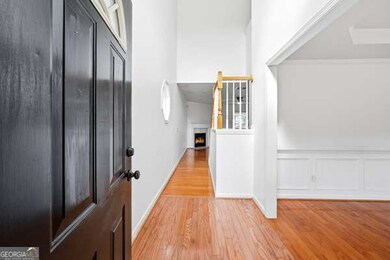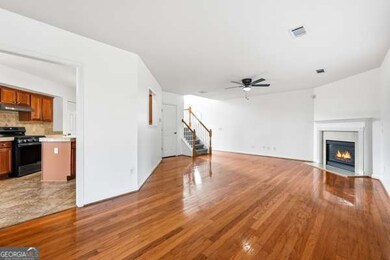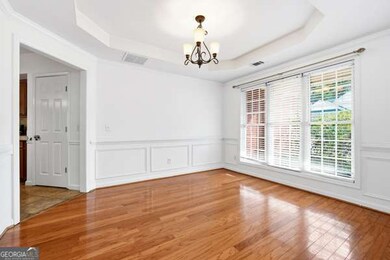4545 Parkview Walk Dr Lilburn, GA 30047
Highlights
- Deck
- Contemporary Architecture
- Wood Flooring
- Camp Creek Elementary School Rated A
- Private Lot
- L-Shaped Dining Room
About This Home
APPOINTMENT A MUST TO SEE. MOVE IN READY YOU MUST SEE TO BELIEVE. IN AN EXCELLENT SCHOOL DISTRICT. Discover living in this beautifully appointed 4-bedroom, 2.5-bath home located in one of the area's most desirable neighborhoods, celebrated for its top-tier schools and welcoming community. Step inside to find a thoughtfully designed floor plan featuring a bonus room off the master suite, perfect for a private office, reading lounge, or dressing area. The separate dining room sets the stage for elegant entertaining, while the cozy eat-in kitchen offers a charming space for casual meals. Outdoors, a spacious backyard retreat awaits - ideal for weekend grilling, family gatherings, or simply enjoying the serenity of your own private oasis.
Listing Agent
Drake Realty of Greater Atlanta Brokerage Email: phoenixholdingsllc25@gmail.com License #312749 Listed on: 11/19/2025
Home Details
Home Type
- Single Family
Est. Annual Taxes
- $5,313
Year Built
- Built in 2001
Lot Details
- 1,307 Sq Ft Lot
- Cul-De-Sac
- Fenced
- Private Lot
- Level Lot
- Garden
Home Design
- Contemporary Architecture
- Cluster Home
- Slab Foundation
- Brick Frame
- Composition Roof
- Vinyl Siding
- Brick Front
Interior Spaces
- 2,643 Sq Ft Home
- 2-Story Property
- Tray Ceiling
- Ceiling Fan
- Fireplace With Gas Starter
- Fireplace Features Masonry
- Entrance Foyer
- Family Room with Fireplace
- L-Shaped Dining Room
- Formal Dining Room
- Home Gym
- Fire and Smoke Detector
Kitchen
- Breakfast Area or Nook
- Oven or Range
- Ice Maker
- Solid Surface Countertops
- Disposal
Flooring
- Wood
- Carpet
- Tile
Bedrooms and Bathrooms
- 4 Bedrooms
- Walk-In Closet
- Soaking Tub
- Bathtub Includes Tile Surround
- Separate Shower
Laundry
- Laundry Room
- Laundry in Hall
Attic
- Attic Fan
- Pull Down Stairs to Attic
- Expansion Attic
Parking
- 2 Car Garage
- Garage Door Opener
Accessible Home Design
- Accessible Entrance
- Garage Van Access
Outdoor Features
- Deck
- Patio
- Porch
Schools
- Camp Creek Elementary School
- Trickum Middle School
- Parkview High School
Utilities
- Forced Air Heating and Cooling System
- Cooling System Powered By Gas
- Heating System Uses Natural Gas
- Gas Water Heater
- Cable TV Available
Listing and Financial Details
- Security Deposit $3,450
- 3,450-Month Lease Term
- $50 Application Fee
- Legal Lot and Block A-26 / 01
Community Details
Overview
- Property has a Home Owners Association
- Parkview Crossing Subdivision
Pet Policy
- Pets Allowed
- Pet Deposit $500
Map
Source: Georgia MLS
MLS Number: 10646109
APN: 6-081-443
- 1296 Lake Lucerne Rd SW
- 1178 Carla Joe Dr SW
- 1296 Mandalay Ct SW
- 4662 Ridgeland Dr SW
- 4672 Ridgeland Dr SW
- 4671 Ridgeland Dr SW
- 1226 Hickory Dr SW
- 4327 Saint Michaels Dr SW
- 1276 Hickory Dr SW
- 1337 Arlene Ct SW
- 1017 Rolling Forest Ln
- 1093 Hasty Ct SW
- 4449 Amberleaf Walk
- 1348 Ridgewood Dr SW
- 1530 Oleander Ln SW
- 1102 Timber Glen Ct SW
- 4271 Weston Dr SW
- 450 Rockfern Ct
- 4442 Beacon Hill Dr SW
- 4727 Cedar Wood Dr SW
- 1530 Oleander Dr SW
- 1530 Oleander Ln SW
- 4151 Fulson Dr Unit 17
- 500 Rockfern Ct
- 4273 Deerbrook Way SW
- 888 Chartley Dr SW
- 871 Cedar Trace SW
- 1272 Killian Way SW
- 4702 Lucerne Valley Rd SW
- 5128 Rocky Hill Dr SW
- 570 Village Green Ct SW
- 5179 Beech Forest Dr SW
- 5112 Miller Rd SW
- 471 Village Green Ct SW
- 532 Villa Dr SW
- 498 Cole Dr SW
- 5205 Corinth Cir
- 478 Dorsey Cir SW
