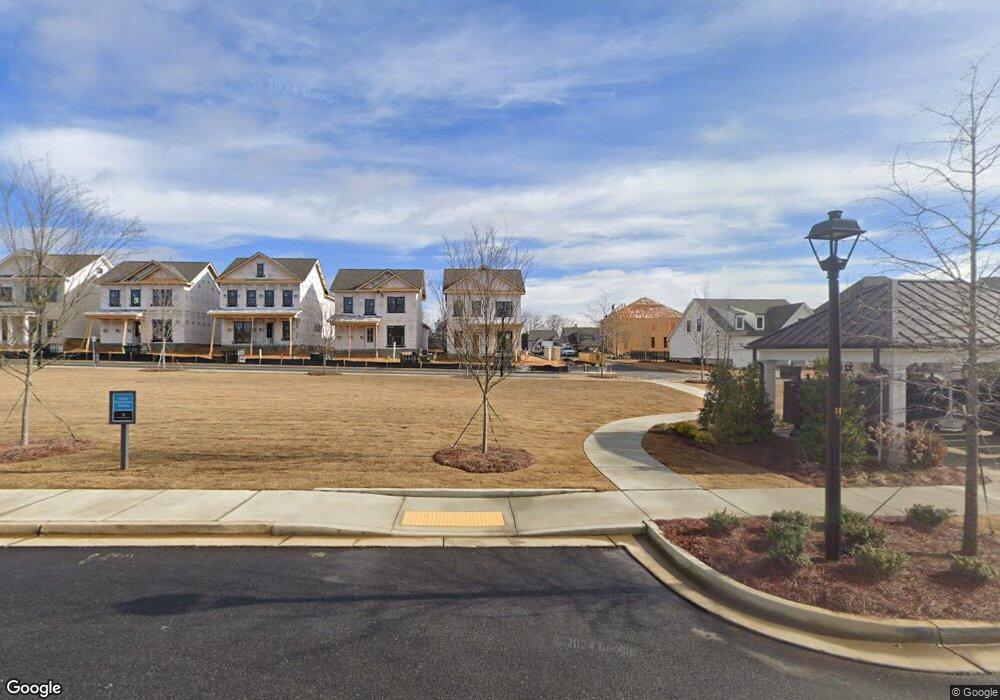4546 Molder Dr Buford, GA 30518
Estimated Value: $687,000
5
Beds
4
Baths
2,853
Sq Ft
$241/Sq Ft
Est. Value
About This Home
This home is located at 4546 Molder Dr, Buford, GA 30518 and is currently estimated at $687,000, approximately $240 per square foot. 4546 Molder Dr is a home with nearby schools including Sugar Hill Elementary School, Lanier Middle School, and Lanier High School.
Ownership History
Date
Name
Owned For
Owner Type
Purchase Details
Closed on
Oct 11, 2024
Sold by
Jbgl Builder Finance Llc
Bought by
Tpg Homes Fs Llc
Current Estimated Value
Purchase Details
Closed on
Apr 11, 2024
Sold by
Tpg Homes Fs Llc
Bought by
Kim Youngsuk
Home Financials for this Owner
Home Financials are based on the most recent Mortgage that was taken out on this home.
Original Mortgage
$369,720
Interest Rate
6.74%
Mortgage Type
New Conventional
Purchase Details
Closed on
Dec 23, 2023
Sold by
Jbgl Atlanta Development 2014 Llc
Bought by
Jbgl Atlanta Development 2014 Llc
Purchase Details
Closed on
Nov 28, 2023
Sold by
Jbgl Atlanta Development 2014 Llc
Bought by
Tpg Homes Fs Llc
Create a Home Valuation Report for This Property
The Home Valuation Report is an in-depth analysis detailing your home's value as well as a comparison with similar homes in the area
Home Values in the Area
Average Home Value in this Area
Purchase History
| Date | Buyer | Sale Price | Title Company |
|---|---|---|---|
| Tpg Homes Fs Llc | -- | -- | |
| Kim Youngsuk | $669,720 | -- | |
| Jbgl Atlanta Development 2014 Llc | -- | -- | |
| Tpg Homes Fs Llc | $429,025 | -- |
Source: Public Records
Mortgage History
| Date | Status | Borrower | Loan Amount |
|---|---|---|---|
| Previous Owner | Kim Youngsuk | $369,720 |
Source: Public Records
Tax History Compared to Growth
Tax History
| Year | Tax Paid | Tax Assessment Tax Assessment Total Assessment is a certain percentage of the fair market value that is determined by local assessors to be the total taxable value of land and additions on the property. | Land | Improvement |
|---|---|---|---|---|
| 2025 | $3,586 | $279,960 | $50,000 | $229,960 |
| 2024 | $3,586 | $93,480 | $39,200 | $54,280 |
| 2023 | $3,586 | $31,680 | $31,680 | $0 |
Source: Public Records
Map
Nearby Homes
- The Glendale Plan at Millcroft - Townhomes
- The Stockton Plan at Millcroft - The Classic Collection
- 4920 Molder Ave Unit 62
- 4223 Millcroft Place Unit 211
- 821 Dodd Trail
- 4912 Molder Ave Unit 66
- 4231 Millcroft Place Unit 207
- 5422 Howington Ct Unit 183
- 4247 Millcroft Place Unit 201
- 707 Dodd Ln
- 617 Millcroft Blvd
- 4306 Burton Bend Way Unit 150
- 706 Dodd Ln Unit 157
- 0 Buford Hwy Unit 10450757
- 0 Buford Hwy Unit 7517591
- 4295 Suwanee Mill Dr
- 707 Dodd Trail Unit 164
- 4154 Hawking Dr
- 5428 Howington Ct Unit 186
- 5440 Howington Ct Unit 190
- 929 Howington Way
- 4536 Molder Dr
- 969 Howington Way
- 958 Howington Way
- 811 Dodd Trail
- 4803 Larkin Pass
- 4195 Jayla Dr
- 4368 Burton Bend Way
- 4805 Larkin Pass Unit 59
- 4479 Burton Bend Way
- 1140 Larkin Dr
- 4194 Jayla Dr
- 4478 Burton Bend Way
- 4368 Burton Bend Rd
- 1134 Larkin Dr Unit 33
- 4231 Millcroft Place
- 1066 Burton Bend Trail
- 1132 Larkin Dr
- 4458 Burton Bend Way
- 1118 Larkin Dr Unit 37
