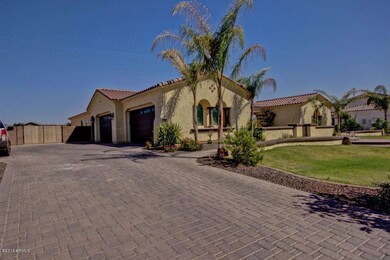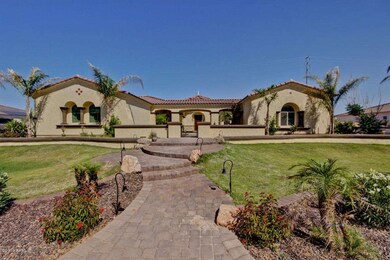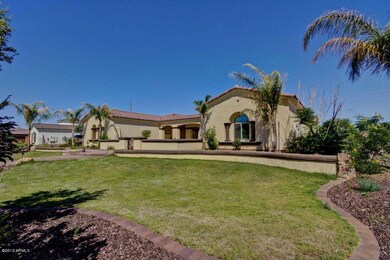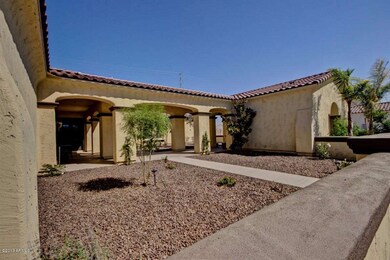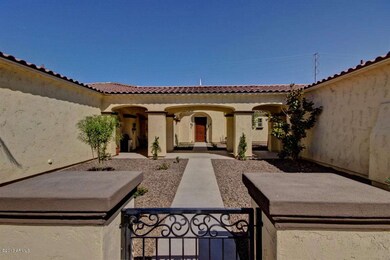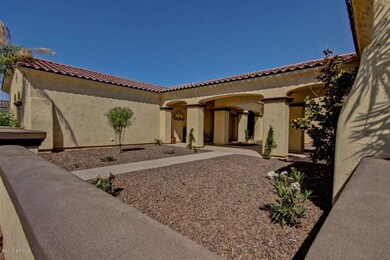
4547 S Banning Dr Gilbert, AZ 85297
Higley NeighborhoodHighlights
- RV Gated
- Solar Power System
- 0.77 Acre Lot
- Coronado Elementary School Rated A
- Gated Community
- Granite Countertops
About This Home
As of December 2021BEAUTIFUL SINGLE LEVEL ESTATE HOME WITH CASITA WITH A 2.5 KW SOLAR SYSTEM. 5 BEDROOMS + OPEN DEN, 4.5 BATHROOMS, FORMAL DINING, HUGE GREAT ROOM WITH 12 FOOT CEILINGS, GOURMET KITCHEN WITH SEPARATE ISLAND AND BAR, STAGGERED CABINETS AND ROPE CROWN MOLDING, GRANITE COUNTERS, WALK IN PANTRY, STAINLESS WALL OVEN (CONVECTION), MICROWAVE, DISHWASHER, STAGGERED TILE IN ALL THE RIGHT PLACES, MASTER BATH HAS SEPARATE SHOWER WITH 2 HEADS AND GARDEN TUB, SPLIT FLOOR-PLAN, SHUTTERS, WOOD BLINDS, AND FRESH PAINT. THE CASITA IS CURRENTLY BEING UTILIZED AS AN OFFICE AND HAS A OPEN BEDROOM, BATHROOM AND CLOSET. THE HOME ALSO FEATURES SOFT WATER, A 4 CAR EXTRA DEEP GARAGE, PAVER DRIVEWAY AND SIDEWALKS, RV GATE, ACROSS THE STREET FROM COMMUNITY PARK,TRULY TOO MUCH TO MENTION
Last Agent to Sell the Property
Ashby Realty Group, LLC License #BR516075000 Listed on: 06/06/2013
Home Details
Home Type
- Single Family
Est. Annual Taxes
- $1,404
Year Built
- Built in 2011
Lot Details
- 0.77 Acre Lot
- Block Wall Fence
- Sprinklers on Timer
- Grass Covered Lot
Parking
- 4 Car Garage
- Side or Rear Entrance to Parking
- Garage Door Opener
- RV Gated
Home Design
- Wood Frame Construction
- Tile Roof
- Stucco
Interior Spaces
- 3,980 Sq Ft Home
- 1-Story Property
- Ceiling height of 9 feet or more
- Ceiling Fan
- Double Pane Windows
- Low Emissivity Windows
- Vinyl Clad Windows
Kitchen
- Eat-In Kitchen
- Breakfast Bar
- Built-In Microwave
- Dishwasher
- Kitchen Island
- Granite Countertops
Flooring
- Carpet
- Tile
Bedrooms and Bathrooms
- 5 Bedrooms
- Primary Bathroom is a Full Bathroom
- 4.5 Bathrooms
- Dual Vanity Sinks in Primary Bathroom
- Bathtub With Separate Shower Stall
Laundry
- Laundry in unit
- Washer and Dryer Hookup
Schools
- Coronado Elementary School
- Higley Traditional Academy High School
Utilities
- Refrigerated Cooling System
- Zoned Heating
- High Speed Internet
- Cable TV Available
Additional Features
- Solar Power System
- Covered patio or porch
Listing and Financial Details
- Tax Lot 23
- Assessor Parcel Number 304-59-547
Community Details
Overview
- Property has a Home Owners Association
- Weston Ranch HOA, Phone Number (602) 437-4777
- Built by MERITAGE HOMES
- Weston Ranch Subdivision, Residence 3 Floorplan
Security
- Gated Community
Ownership History
Purchase Details
Home Financials for this Owner
Home Financials are based on the most recent Mortgage that was taken out on this home.Purchase Details
Home Financials for this Owner
Home Financials are based on the most recent Mortgage that was taken out on this home.Purchase Details
Home Financials for this Owner
Home Financials are based on the most recent Mortgage that was taken out on this home.Similar Homes in Gilbert, AZ
Home Values in the Area
Average Home Value in this Area
Purchase History
| Date | Type | Sale Price | Title Company |
|---|---|---|---|
| Warranty Deed | $1,500,000 | Fidelity Natl Ttl Agcy Inc | |
| Warranty Deed | $575,000 | Sonoran Title Services Inc | |
| Special Warranty Deed | $447,543 | First American Title Ins Co |
Mortgage History
| Date | Status | Loan Amount | Loan Type |
|---|---|---|---|
| Previous Owner | $441,000 | New Conventional | |
| Previous Owner | $417,000 | New Conventional |
Property History
| Date | Event | Price | Change | Sq Ft Price |
|---|---|---|---|---|
| 07/22/2025 07/22/25 | Price Changed | $2,399,000 | -2.1% | $510 / Sq Ft |
| 04/30/2025 04/30/25 | Price Changed | $2,450,000 | -1.8% | $521 / Sq Ft |
| 04/08/2025 04/08/25 | For Sale | $2,495,000 | +66.3% | $531 / Sq Ft |
| 12/01/2021 12/01/21 | Sold | $1,500,000 | -4.8% | $319 / Sq Ft |
| 10/22/2021 10/22/21 | Pending | -- | -- | -- |
| 10/10/2021 10/10/21 | For Sale | $1,575,000 | +173.9% | $335 / Sq Ft |
| 07/25/2013 07/25/13 | Sold | $575,000 | -1.7% | $144 / Sq Ft |
| 06/19/2013 06/19/13 | Pending | -- | -- | -- |
| 06/06/2013 06/06/13 | For Sale | $585,000 | -- | $147 / Sq Ft |
Tax History Compared to Growth
Tax History
| Year | Tax Paid | Tax Assessment Tax Assessment Total Assessment is a certain percentage of the fair market value that is determined by local assessors to be the total taxable value of land and additions on the property. | Land | Improvement |
|---|---|---|---|---|
| 2025 | $6,151 | $70,911 | -- | -- |
| 2024 | $6,170 | $67,534 | -- | -- |
| 2023 | $6,170 | $119,380 | $23,870 | $95,510 |
| 2022 | $5,910 | $86,300 | $17,260 | $69,040 |
| 2021 | $5,969 | $78,770 | $15,750 | $63,020 |
| 2020 | $6,063 | $72,620 | $14,520 | $58,100 |
| 2019 | $5,871 | $71,280 | $14,250 | $57,030 |
| 2018 | $5,650 | $61,660 | $12,330 | $49,330 |
| 2017 | $5,440 | $62,400 | $12,480 | $49,920 |
| 2016 | $5,500 | $59,680 | $11,930 | $47,750 |
| 2015 | $4,756 | $51,460 | $10,290 | $41,170 |
Agents Affiliated with this Home
-
Christy Rios

Seller's Agent in 2025
Christy Rios
Keller Williams Integrity First
(602) 565-4851
160 Total Sales
-
Ciara Rios
C
Seller Co-Listing Agent in 2025
Ciara Rios
Keller Williams Integrity First
(480) 854-2400
128 Total Sales
-
Heather Werner

Seller's Agent in 2021
Heather Werner
Ravenswood Realty
(480) 231-0105
9 in this area
187 Total Sales
-
Destany Poulette

Buyer's Agent in 2021
Destany Poulette
Limitless Real Estate
(480) 307-5509
1 in this area
44 Total Sales
-
Richard Ashby
R
Seller's Agent in 2013
Richard Ashby
Ashby Realty Group, LLC
(602) 330-4664
2 in this area
132 Total Sales
Map
Source: Arizona Regional Multiple Listing Service (ARMLS)
MLS Number: 4948011
APN: 304-59-547
- 3010 E Fruitvale Ave
- 3126 E Fruitvale Ct
- 2892 E Fruitvale Ave
- 16732 E Ryan Rd
- 2815 E Arrowhead Trail
- 2776 E Majestic Eagle
- 3247 E Lark Ct
- 3410 E Pageant Place
- 2735 E King Bird Dr
- 2677 E Queen Creek Rd
- 3455 E Rosa Ln
- 2754 E Kingbird Dr
- 2952 E Warbler Rd
- 3422 E Strawberry Dr
- 26445 S 164th St
- 2949 E Athena Ave
- 3432 E Strawberry Dr
- 3574 E Latham Way
- 3337 E Warbler Rd
- 2630 E Lovebird Ln

