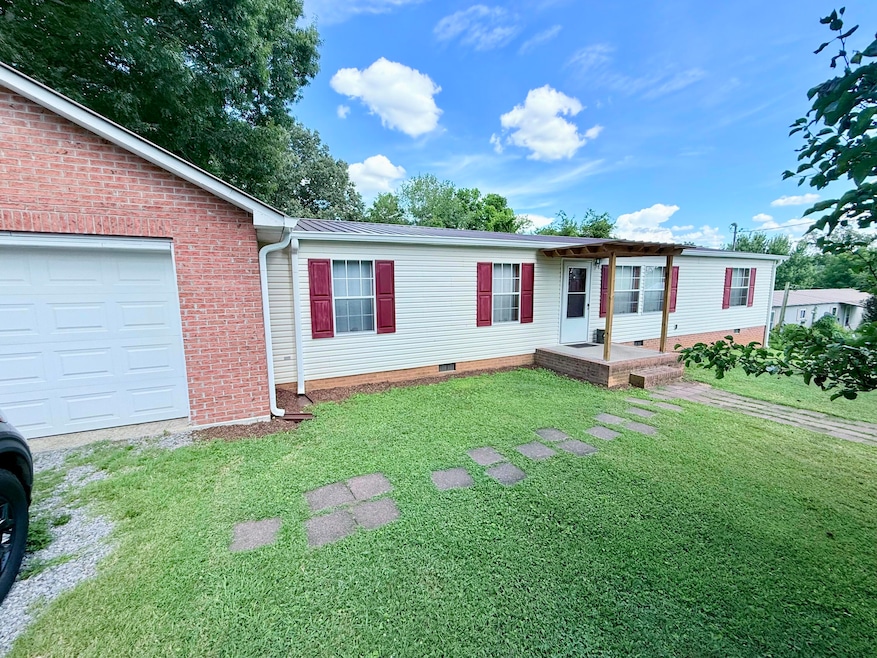4548 Cherokee Dr Strawberry Plains, TN 37871
Estimated payment $1,440/month
Highlights
- Above Ground Pool
- Meadow
- Wood Flooring
- Deck
- Private Lot
- No HOA
About This Home
Extremely well maintained, 2010 manufactured home set on a permanent block and brick foundation on a .52-acre lot in Sevier County. Featuring 3 bedrooms, 2 bathrooms, and a bonus room, this home has been exceptionally well-maintained and thoughtfully upgraded. -New roof and gutters
- Detached 2-car garage
- Above-ground pool with pasture views
-Brick mailbox
- Upgraded 2x6 exterior walls and full OSB wrap for added durability and energy efficiency
-upgraded oversized tub
-New dishwasher installed 8-7-2025
-New Decking near pool -Sellers have completed a recent appraisal for added buyer confidence. *LOCATION*LOCATION*LOCATION Enjoy the best of East Tennessee living—with Sevier Countys local discounts to attractions, beautiful nearby parks, and country views from your backyard. Whether you're looking for your forever home or a well-built getaway, this one checks all the boxes. SOLD AS IS Schedule your private showing today—this Sevier County gem won't last long!
Listing Agent
Tennessee Life Real Estate Professionals License #362526 Listed on: 12/14/2025
Home Details
Home Type
- Single Family
Est. Annual Taxes
- $510
Year Built
- Built in 2010
Lot Details
- 0.52 Acre Lot
- Property fronts a county road
- Private Lot
- Level Lot
- Meadow
- Back and Front Yard
Parking
- 2 Car Garage
Home Design
- Brick Foundation
- Permanent Foundation
- Vinyl Siding
Interior Spaces
- 1,512 Sq Ft Home
- 1-Story Property
- Metal Fireplace
- Blinds
- Wood Flooring
- Laundry Room
Kitchen
- Breakfast Bar
- Convection Oven
- Electric Range
- Microwave
- Dishwasher
- Kitchen Island
Bedrooms and Bathrooms
- 3 Bedrooms
- Walk-In Closet
- 2 Full Bathrooms
Outdoor Features
- Above Ground Pool
- Deck
- Covered Patio or Porch
Farming
- Pasture
Utilities
- Central Heating and Cooling System
- Septic Tank
- Fiber Optics Available
Community Details
- No Home Owners Association
Listing and Financial Details
- Assessor Parcel Number 004B A 01900 000
Map
Home Values in the Area
Average Home Value in this Area
Tax History
| Year | Tax Paid | Tax Assessment Tax Assessment Total Assessment is a certain percentage of the fair market value that is determined by local assessors to be the total taxable value of land and additions on the property. | Land | Improvement |
|---|---|---|---|---|
| 2025 | $510 | $34,475 | $5,000 | $29,475 |
| 2024 | $510 | $34,475 | $5,000 | $29,475 |
| 2023 | $510 | $34,475 | $0 | $0 |
| 2022 | $510 | $34,475 | $5,000 | $29,475 |
| 2021 | $510 | $34,475 | $5,000 | $29,475 |
| 2020 | $458 | $34,475 | $5,000 | $29,475 |
| 2019 | $458 | $24,625 | $4,825 | $19,800 |
| 2018 | $458 | $24,625 | $4,825 | $19,800 |
| 2017 | $458 | $24,625 | $4,825 | $19,800 |
| 2016 | $458 | $24,625 | $4,825 | $19,800 |
| 2015 | -- | $26,900 | $0 | $0 |
| 2014 | $438 | $26,900 | $0 | $0 |
Property History
| Date | Event | Price | List to Sale | Price per Sq Ft |
|---|---|---|---|---|
| 02/27/2026 02/27/26 | Pending | -- | -- | -- |
| 12/14/2025 12/14/25 | For Sale | $269,000 | 0.0% | $178 / Sq Ft |
| 12/08/2025 12/08/25 | Pending | -- | -- | -- |
| 09/17/2025 09/17/25 | Price Changed | $269,000 | -1.3% | $178 / Sq Ft |
| 08/10/2025 08/10/25 | Price Changed | $272,500 | -0.9% | $180 / Sq Ft |
| 07/15/2025 07/15/25 | For Sale | $275,000 | -- | $182 / Sq Ft |
Purchase History
| Date | Type | Sale Price | Title Company |
|---|---|---|---|
| Quit Claim Deed | -- | -- | |
| Interfamily Deed Transfer | -- | None Available | |
| Deed | $89,250 | -- | |
| Warranty Deed | $89,300 | -- | |
| Deed | $26,000 | -- | |
| Deed | -- | -- | |
| Warranty Deed | $70,400 | -- | |
| Deed | $59,900 | -- |
Mortgage History
| Date | Status | Loan Amount | Loan Type |
|---|---|---|---|
| Previous Owner | $71,400 | No Value Available | |
| Previous Owner | $71,400 | No Value Available |
Source: Lakeway Area Association of REALTORS®
MLS Number: 708297
APN: 004B-A-019.00
- 4563 Cherokee Dr
- 908 Navaho Ln
- 940 Thorngrove Pike
- 958 Asheville Hwy
- 10528 Thorngrove Pike
- 703 Duvall Ct
- 4625 Clifton Ln
- 4275 Shady Rd
- 000 Thorngrove Pike
- 4613 Huffaker Dr
- 4611 Huffaker Dr
- 116 Barnes Ln
- 0 Thorngrove Pike Unit RTC3113095
- 125 Barnes Ln
- 10322 Alex Bales Rd
- 0 Alex Bales Rd Unit 1309768
- 0 Alex Bales Rd Unit 12.9 acres
- 4712 Douglas Dam Rd
- 4754 Douglas Dam Rd
- 572 Allyson Dr
Ask me questions while you tour the home.







