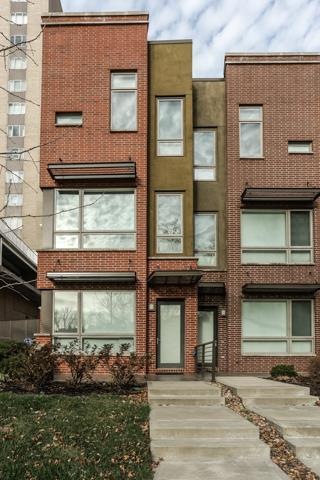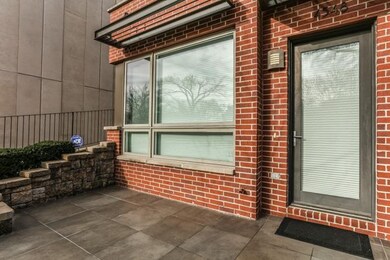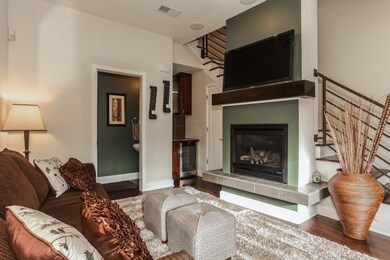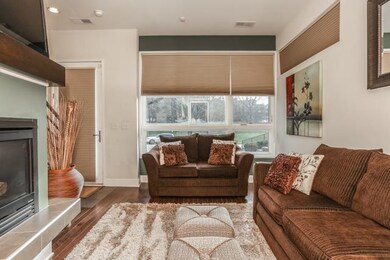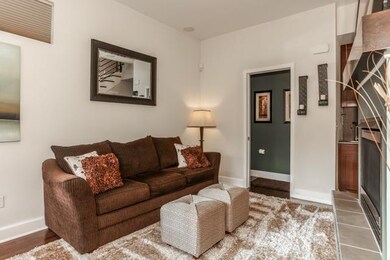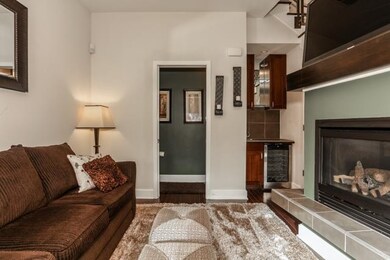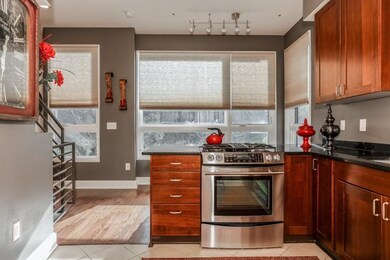
4548 J C Nichols Pkwy Unit 505 Kansas City, MO 64111
Plaza Westport NeighborhoodHighlights
- Custom Closet System
- Contemporary Architecture
- Vaulted Ceiling
- Deck
- Living Room with Fireplace
- 2-minute walk to Mill Creek Park
About This Home
As of January 2020Luxurious living in the heart of the city!This Plaza townhouse-a coveted end unit at the south end of building-located across the street from Mill Creek Park offers all the conveniences of proximity to premier shops & restaurants as well as a spacious master bedrm + dbl vanity bathrm & gorgeous walk-in shower, custom KCClosets, built-in storage space in private attached heated garage w/direct entry to interior, SS appliances, surround sound wired throughout including the rooftop terrace & an inviting contemp style! Invite guests over to take in the one of a kind Plaza view from the 500+ sq ft private rooftop terrace - this is the perfect location for your housewarming party! Sale includes patio furniture + Weber natural gas grill. Plenty of room for your own hot tub to unwind at the end of the day!
Last Agent to Sell the Property
KW KANSAS CITY METRO License #SP00222993 Listed on: 03/25/2016

Townhouse Details
Home Type
- Townhome
Est. Annual Taxes
- $3,512
Year Built
- Built in 2007
HOA Fees
- $335 Monthly HOA Fees
Parking
- 1 Car Attached Garage
Home Design
- Contemporary Architecture
- Tri-Level Property
- Brick Frame
Interior Spaces
- 1,329 Sq Ft Home
- Wet Bar: Shades/Blinds, Wood Floor, Ceramic Tiles, Double Vanity, Shower Only, Built-in Features, Fireplace
- Built-In Features: Shades/Blinds, Wood Floor, Ceramic Tiles, Double Vanity, Shower Only, Built-in Features, Fireplace
- Vaulted Ceiling
- Ceiling Fan: Shades/Blinds, Wood Floor, Ceramic Tiles, Double Vanity, Shower Only, Built-in Features, Fireplace
- Skylights
- Shades
- Plantation Shutters
- Drapes & Rods
- Living Room with Fireplace
- 2 Fireplaces
Kitchen
- Eat-In Kitchen
- Gas Oven or Range
- Dishwasher
- Stainless Steel Appliances
- Granite Countertops
- Laminate Countertops
Flooring
- Wood
- Wall to Wall Carpet
- Linoleum
- Laminate
- Stone
- Ceramic Tile
- Luxury Vinyl Plank Tile
- Luxury Vinyl Tile
Bedrooms and Bathrooms
- 2 Bedrooms
- Custom Closet System
- Cedar Closet: Shades/Blinds, Wood Floor, Ceramic Tiles, Double Vanity, Shower Only, Built-in Features, Fireplace
- Walk-In Closet: Shades/Blinds, Wood Floor, Ceramic Tiles, Double Vanity, Shower Only, Built-in Features, Fireplace
- Double Vanity
- Bathtub with Shower
Outdoor Features
- Deck
- Enclosed patio or porch
Schools
- Magnet Elementary School
- Magnet High School
Additional Features
- Side Green Space
- Forced Air Heating and Cooling System
Listing and Financial Details
- Exclusions: See Disclosure
- Assessor Parcel Number 30-520-15-18-00-0-05-005
Community Details
Overview
- Association fees include building maint, lawn maintenance, parking, snow removal
- Mill Creek Terrace Subdivision
- On-Site Maintenance
Recreation
- Trails
Ownership History
Purchase Details
Home Financials for this Owner
Home Financials are based on the most recent Mortgage that was taken out on this home.Purchase Details
Home Financials for this Owner
Home Financials are based on the most recent Mortgage that was taken out on this home.Purchase Details
Home Financials for this Owner
Home Financials are based on the most recent Mortgage that was taken out on this home.Purchase Details
Home Financials for this Owner
Home Financials are based on the most recent Mortgage that was taken out on this home.Purchase Details
Home Financials for this Owner
Home Financials are based on the most recent Mortgage that was taken out on this home.Similar Homes in the area
Home Values in the Area
Average Home Value in this Area
Purchase History
| Date | Type | Sale Price | Title Company |
|---|---|---|---|
| Warranty Deed | -- | Security 1St Title | |
| Warranty Deed | -- | Continental Title Co | |
| Warranty Deed | -- | Platinum Title Llc | |
| Interfamily Deed Transfer | -- | None Available | |
| Warranty Deed | -- | Assured Quality Title Co |
Mortgage History
| Date | Status | Loan Amount | Loan Type |
|---|---|---|---|
| Open | $175,000 | New Conventional | |
| Previous Owner | $183,000 | New Conventional | |
| Previous Owner | $248,000 | New Conventional | |
| Previous Owner | $274,400 | Purchase Money Mortgage |
Property History
| Date | Event | Price | Change | Sq Ft Price |
|---|---|---|---|---|
| 01/08/2020 01/08/20 | Sold | -- | -- | -- |
| 12/23/2019 12/23/19 | Pending | -- | -- | -- |
| 12/02/2019 12/02/19 | Price Changed | $327,900 | -2.1% | $247 / Sq Ft |
| 11/08/2019 11/08/19 | For Sale | $335,000 | +11.7% | $252 / Sq Ft |
| 07/15/2016 07/15/16 | Sold | -- | -- | -- |
| 06/12/2016 06/12/16 | Pending | -- | -- | -- |
| 03/22/2016 03/22/16 | For Sale | $299,950 | -- | $226 / Sq Ft |
Tax History Compared to Growth
Tax History
| Year | Tax Paid | Tax Assessment Tax Assessment Total Assessment is a certain percentage of the fair market value that is determined by local assessors to be the total taxable value of land and additions on the property. | Land | Improvement |
|---|---|---|---|---|
| 2024 | $6,166 | $72,388 | $12,065 | $60,323 |
| 2023 | $6,166 | $72,388 | $10,119 | $62,269 |
| 2022 | $5,478 | $61,370 | $12,554 | $48,816 |
| 2021 | $5,460 | $61,370 | $12,554 | $48,816 |
| 2020 | $4,440 | $53,482 | $12,554 | $40,928 |
| 2019 | $4,347 | $53,482 | $12,554 | $40,928 |
| 2018 | $1,767,947 | $44,355 | $12,554 | $31,801 |
| 2017 | $3,531 | $44,355 | $12,554 | $31,801 |
| 2016 | $3,498 | $43,700 | $12,554 | $31,146 |
| 2014 | $3,509 | $43,700 | $12,554 | $31,146 |
Agents Affiliated with this Home
-
DiscovrKC Team
D
Seller's Agent in 2020
DiscovrKC Team
Real Broker, LLC
(816) 381-2700
1 in this area
206 Total Sales
-
Brianne Skiles

Buyer's Agent in 2020
Brianne Skiles
Keller Williams Realty Partner
(816) 456-1021
81 Total Sales
-
Chad Taylor
C
Seller's Agent in 2016
Chad Taylor
KW KANSAS CITY METRO
156 Total Sales
-
Ashley Stambaugh

Buyer's Agent in 2016
Ashley Stambaugh
Real Broker, LLC
(785) 229-9026
152 Total Sales
Map
Source: Heartland MLS
MLS Number: 1981879
APN: 30-520-15-18-00-0-05-005
- 4545 Wornall Rd Unit 208
- 4545 Wornall Rd Unit 1210
- 4545 Wornall Rd
- 4545 Wornall Rd Unit 102
- 4545 Wornall Rd Unit 602
- 4508 Mill Creek Pkwy Unit 4S
- 4516 Broadway Unit 104
- 4536 Broadway Blvd Unit 3N
- 4536 Broadway Blvd Unit 2N
- 4516 Broadway #302 Blvd
- 4646 Broadway St Unit 12
- 4583 Walnut St Unit 6
- 4579 Walnut St
- 4567 Walnut St
- 4550 Warwick Blvd Unit 210-211
- 4550 Warwick Blvd Unit 710
- 4550 Warwick Blvd Unit 1205
- 4550 Warwick Blvd Unit 309
- 4550 Warwick Blvd Unit 106
- 4511 Headwood Dr Unit 7
