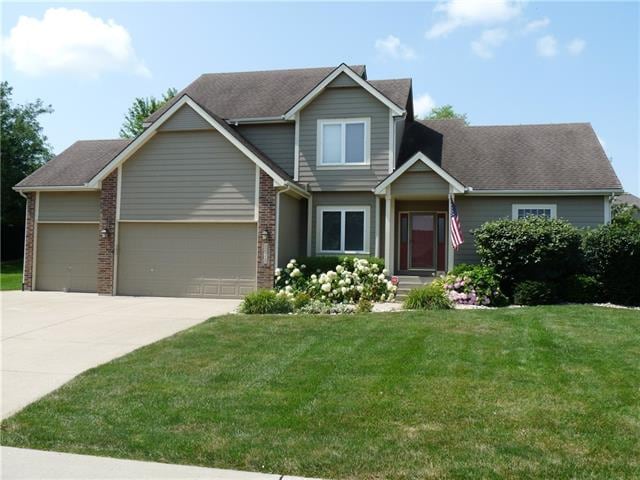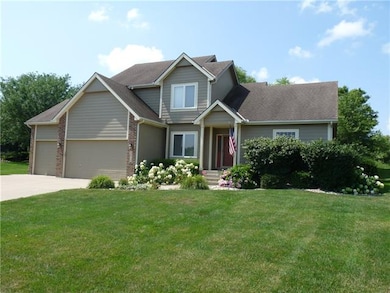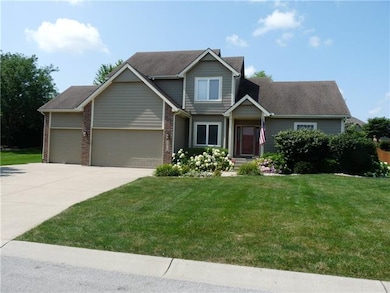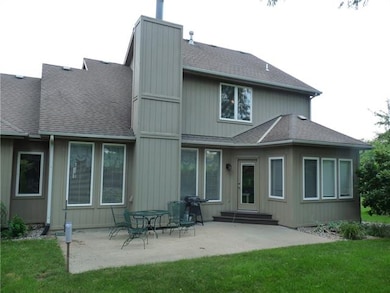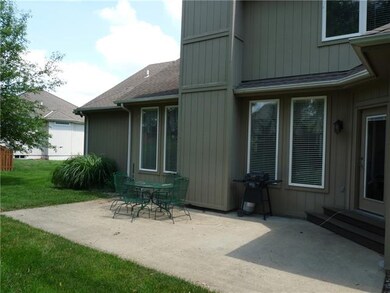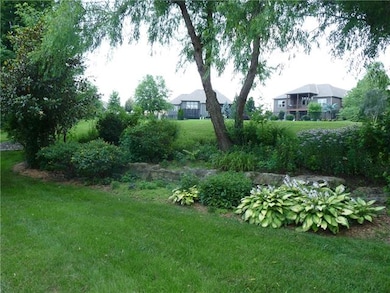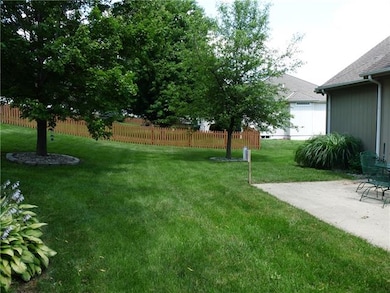
4548 SW Gull Point Dr Lees Summit, MO 64082
Highlights
- Boat Ramp
- Custom Closet System
- Recreation Room
- Lake Privileges
- Clubhouse
- Vaulted Ceiling
About This Home
As of November 2023Walk right in and make yourself at home. This beautiful home is move-in ready. Granite counters on newly painted cabinets and a fabulous island. New HVAC and newer water heater. All LVT is new. Some appliances stay. Many updates await you as well as a 5th non-conforming bedroom in the basement with a bathroom. A Wetbar is in the exercise room, too. Two bathrooms boast double vanities. Utility sink is in garage and the seller will leave the workbench. You get to enjoy the pool, park, walking trails, lake access, boat ramp, lake privileges, boating & swimming on the big lake, community center just to name a few. Lake across the street and fishing pond behind the house. All bedrooms have walk-in closets. This home is a must-see and won't last long.
Last Agent to Sell the Property
West Central Real Estate License #2008032739 Listed on: 07/05/2021
Home Details
Home Type
- Single Family
Est. Annual Taxes
- $4,344
Year Built
- Built in 2003
Lot Details
- 0.34 Acre Lot
- Lot Dimensions are 100x150
- Side Green Space
- Paved or Partially Paved Lot
HOA Fees
- $46 Monthly HOA Fees
Parking
- 3 Car Attached Garage
- Front Facing Garage
Home Design
- Traditional Architecture
- Composition Roof
- Wood Siding
Interior Spaces
- Wet Bar: Ceramic Tiles, Wet Bar, Area Rug(s), Ceiling Fan(s), Walk-In Closet(s), All Carpet, All Window Coverings, Hardwood, Built-in Features, Double Vanity, Separate Shower And Tub, Vinyl, Pantry, Granite Counters, Kitchen Island, Fireplace, Wood Floor
- Central Vacuum
- Built-In Features: Ceramic Tiles, Wet Bar, Area Rug(s), Ceiling Fan(s), Walk-In Closet(s), All Carpet, All Window Coverings, Hardwood, Built-in Features, Double Vanity, Separate Shower And Tub, Vinyl, Pantry, Granite Counters, Kitchen Island, Fireplace, Wood Floor
- Vaulted Ceiling
- Ceiling Fan: Ceramic Tiles, Wet Bar, Area Rug(s), Ceiling Fan(s), Walk-In Closet(s), All Carpet, All Window Coverings, Hardwood, Built-in Features, Double Vanity, Separate Shower And Tub, Vinyl, Pantry, Granite Counters, Kitchen Island, Fireplace, Wood Floor
- Skylights
- Thermal Windows
- Shades
- Plantation Shutters
- Drapes & Rods
- Entryway
- Family Room Downstairs
- Living Room with Fireplace
- Formal Dining Room
- Recreation Room
- Home Gym
Kitchen
- Breakfast Room
- Free-Standing Range
- Dishwasher
- Stainless Steel Appliances
- Kitchen Island
- Granite Countertops
- Laminate Countertops
- Disposal
Flooring
- Wood
- Wall to Wall Carpet
- Linoleum
- Laminate
- Stone
- Ceramic Tile
- Luxury Vinyl Plank Tile
- Luxury Vinyl Tile
Bedrooms and Bathrooms
- 4 Bedrooms
- Primary Bedroom on Main
- Custom Closet System
- Cedar Closet: Ceramic Tiles, Wet Bar, Area Rug(s), Ceiling Fan(s), Walk-In Closet(s), All Carpet, All Window Coverings, Hardwood, Built-in Features, Double Vanity, Separate Shower And Tub, Vinyl, Pantry, Granite Counters, Kitchen Island, Fireplace, Wood Floor
- Walk-In Closet: Ceramic Tiles, Wet Bar, Area Rug(s), Ceiling Fan(s), Walk-In Closet(s), All Carpet, All Window Coverings, Hardwood, Built-in Features, Double Vanity, Separate Shower And Tub, Vinyl, Pantry, Granite Counters, Kitchen Island, Fireplace, Wood Floor
- Double Vanity
- Bathtub with Shower
Laundry
- Laundry Room
- Laundry on main level
Finished Basement
- Basement Fills Entire Space Under The House
- Sump Pump
- Sub-Basement: Bonus Room, Exercise Room, Bedroom 3
- Basement Window Egress
Home Security
- Storm Doors
- Fire and Smoke Detector
Outdoor Features
- Boat Ramp
- Lake Privileges
- Enclosed patio or porch
- Playground
Location
- City Lot
Schools
- Timber Creek Elementary School
- Ray/Pec High School
Utilities
- Forced Air Heating and Cooling System
- Heating System Uses Natural Gas
Listing and Financial Details
- Assessor Parcel Number 0225168
Community Details
Overview
- Raintree Lake Estates Subdivision
Amenities
- Clubhouse
- Community Center
- Party Room
Recreation
- Community Pool
- Trails
Security
- Building Fire Alarm
Ownership History
Purchase Details
Home Financials for this Owner
Home Financials are based on the most recent Mortgage that was taken out on this home.Purchase Details
Home Financials for this Owner
Home Financials are based on the most recent Mortgage that was taken out on this home.Similar Homes in the area
Home Values in the Area
Average Home Value in this Area
Purchase History
| Date | Type | Sale Price | Title Company |
|---|---|---|---|
| Warranty Deed | -- | Continental Title | |
| Warranty Deed | -- | Coffelt Land Title Inc |
Mortgage History
| Date | Status | Loan Amount | Loan Type |
|---|---|---|---|
| Open | $517,750 | Construction |
Property History
| Date | Event | Price | Change | Sq Ft Price |
|---|---|---|---|---|
| 11/09/2023 11/09/23 | Sold | -- | -- | -- |
| 09/30/2023 09/30/23 | Pending | -- | -- | -- |
| 09/07/2023 09/07/23 | For Sale | $559,000 | +16.5% | $141 / Sq Ft |
| 07/19/2021 07/19/21 | Sold | -- | -- | -- |
| 07/07/2021 07/07/21 | Pending | -- | -- | -- |
| 07/05/2021 07/05/21 | For Sale | $480,000 | -- | $121 / Sq Ft |
Tax History Compared to Growth
Tax History
| Year | Tax Paid | Tax Assessment Tax Assessment Total Assessment is a certain percentage of the fair market value that is determined by local assessors to be the total taxable value of land and additions on the property. | Land | Improvement |
|---|---|---|---|---|
| 2024 | $4,891 | $70,330 | $18,050 | $52,280 |
| 2023 | $4,873 | $70,330 | $18,050 | $52,280 |
| 2022 | $4,368 | $61,360 | $18,050 | $43,310 |
| 2021 | $4,368 | $61,360 | $18,050 | $43,310 |
| 2020 | $4,344 | $59,650 | $18,050 | $41,600 |
| 2019 | $4,250 | $59,650 | $18,050 | $41,600 |
| 2018 | $3,928 | $52,690 | $15,200 | $37,490 |
| 2017 | $3,620 | $52,690 | $15,200 | $37,490 |
| 2016 | $3,620 | $50,460 | $15,200 | $35,260 |
| 2015 | $3,618 | $50,460 | $15,200 | $35,260 |
| 2014 | $3,553 | $49,310 | $15,200 | $34,110 |
| 2013 | -- | $49,310 | $15,200 | $34,110 |
Agents Affiliated with this Home
-
YFA Team

Seller's Agent in 2023
YFA Team
Your Future Address, LLC
(913) 220-3260
473 Total Sales
-
Molly Rector
M
Seller Co-Listing Agent in 2023
Molly Rector
Platinum Realty LLC
(913) 579-3377
143 Total Sales
-
Mike Cooper

Buyer's Agent in 2023
Mike Cooper
RE/MAX Premier Properties
(816) 830-1166
135 Total Sales
-
Judy Winter
J
Seller's Agent in 2021
Judy Winter
West Central Real Estate
(816) 582-1016
39 Total Sales
-
Wally Melte
W
Buyer's Agent in 2021
Wally Melte
Platinum Realty LLC
(913) 980-9144
29 Total Sales
Map
Source: Heartland MLS
MLS Number: 2329148
APN: 0225168
- 4704 SW Gull Point Dr
- 4641 SW Soldier Dr
- 4647 SW Olympia Place
- 4821 SW Soldier Dr
- 4631 SW Olympia Place
- 295 SW Point Shore Dr
- 4828 SW Leafwing Dr
- 300 SW Green Teal St
- 905 SW Georgetown Dr
- 4500 SW Aft Dr
- 913 SW Georgetown Dr
- 4612 SW Robinson Dr
- 4532 SW Berkshire Dr
- 4512 SW Berkshire Dr
- 4520 SW Berkshire Dr
- 1925 SW Merryman Dr
- 1128 SW Whitby Dr
- 920 SW Drake Dr
- 1140 SW Whitby Dr
- 1144 SW Whitby Dr
