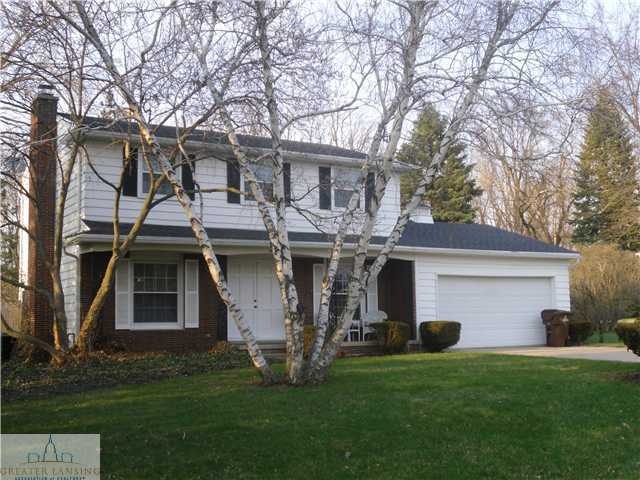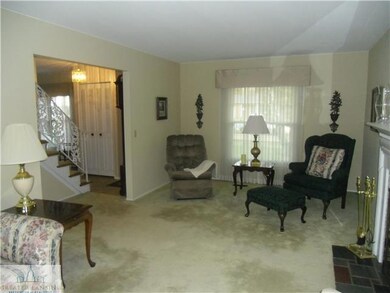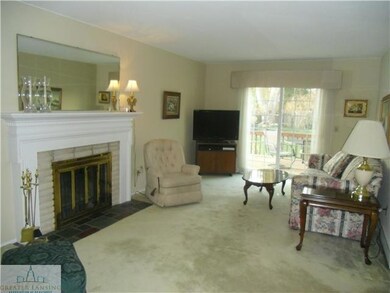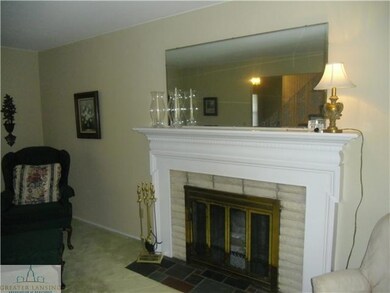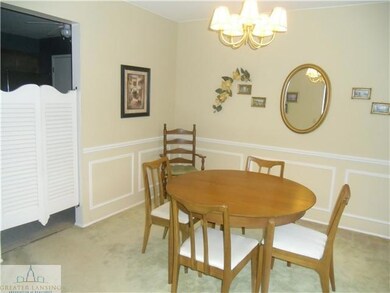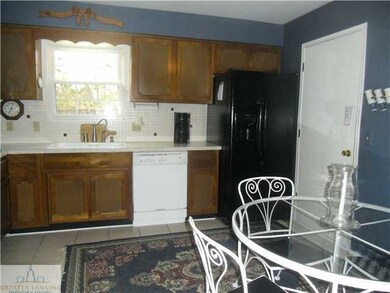
Estimated Value: $223,000 - $305,000
Highlights
- 0.5 Acre Lot
- 1 Fireplace
- Covered patio or porch
- Deck
- Community Pool
- Formal Dining Room
About This Home
As of September 2014WELCOME TO 4548 WESWILMAR. THIS BEAUTIFUL HOME OFFERS 3 LARGE BEDROOMS AND 1.5 BATHROOMS. APPROXIMATELY 1500 SQUARE FEET PLUS 2 FINISHED AREAS IN THE BASEMENT FOR FAMILY ACTIVITIES. THERE IS A NICE WORKSHOP or HOBBY SHOP AREA IN THE BASEMENT AS WELL. THE LAUNDRY ROOM IS ALSO IN THE BASEMENT AREA. UPON ENTERING YOU WILL NOTICE HOW WELL this home HAS BEEN MAINTAINED & cared for. It appears as if it is 'newer construction' however it was built 'years' ago. The quality of construction is also evident. The floor plan has a nice flow to it as kitchen, dining, living, half bath & formal dining are on the 1st floor. 2nd level offers a large master bedroom, ful bath and 2 add'l bedrooms. Excellent view of the back yard, pool area from bathroom and a bedroom. The living room is oversized and ha ozy fireplace as well as a fabulous view to the private, fenced backyard. The privacy fence surrounds the backyard with a gate to the add'l back 'lot' that makes this property much larger than 'most' lot sizes.. Relax and or entertain family and friends in this oversized, unique backyard, Poolside, BBQ's. In the near future, the countless perennials will be in Full Bloom. Very Beautiful Home and property. 24 hours is required for all showings. Make your appointment today. You will be glad you toured this home. Make it your own. Be sure to view all the interior and exterior photos.A short walk to Holt Junior High School, Sycamore Elementary School, Kiwanis Park. Location, Location, Location. Thank you for your interest in 4548 Weswi
Last Listed By
Coldwell Banker Professionals-Delta License #6501271351 Listed on: 04/13/2014

Home Details
Home Type
- Single Family
Est. Annual Taxes
- $3,200
Year Built
- Built in 1962
Lot Details
- 0.5 Acre Lot
- Lot Dimensions are 100x285
- Fenced
Parking
- 2 Car Attached Garage
- Garage Door Opener
Home Design
- Brick Exterior Construction
- Aluminum Siding
Interior Spaces
- 2-Story Property
- Ceiling Fan
- 1 Fireplace
- Living Room
- Formal Dining Room
- Partially Finished Basement
- Basement Fills Entire Space Under The House
- Fire and Smoke Detector
Kitchen
- Oven
- Range
- Microwave
- Dishwasher
- Disposal
Bedrooms and Bathrooms
- 3 Bedrooms
Laundry
- Dryer
- Washer
Outdoor Features
- Deck
- Covered patio or porch
- Shed
Utilities
- Forced Air Heating and Cooling System
- Heating System Uses Natural Gas
- Vented Exhaust Fan
- Gas Water Heater
- Cable TV Available
Community Details
Overview
- Property has a Home Owners Association
- Thorntons Subdivision
Recreation
- Community Pool
Ownership History
Purchase Details
Home Financials for this Owner
Home Financials are based on the most recent Mortgage that was taken out on this home.Purchase Details
Similar Homes in the area
Home Values in the Area
Average Home Value in this Area
Purchase History
| Date | Buyer | Sale Price | Title Company |
|---|---|---|---|
| Boone Philip | $145,850 | Tri County Title Agency Llc | |
| Hoffman Mary Lou | -- | None Available |
Mortgage History
| Date | Status | Borrower | Loan Amount |
|---|---|---|---|
| Previous Owner | Boone Philip L | $114,420 |
Property History
| Date | Event | Price | Change | Sq Ft Price |
|---|---|---|---|---|
| 09/30/2014 09/30/14 | Sold | $145,850 | -15.4% | $64 / Sq Ft |
| 08/25/2014 08/25/14 | Pending | -- | -- | -- |
| 04/13/2014 04/13/14 | For Sale | $172,400 | -- | $76 / Sq Ft |
Tax History Compared to Growth
Tax History
| Year | Tax Paid | Tax Assessment Tax Assessment Total Assessment is a certain percentage of the fair market value that is determined by local assessors to be the total taxable value of land and additions on the property. | Land | Improvement |
|---|---|---|---|---|
| 2024 | $4,509 | $103,600 | $25,000 | $78,600 |
| 2023 | $4,509 | $96,100 | $25,000 | $71,100 |
| 2022 | $4,277 | $86,100 | $25,000 | $61,100 |
| 2021 | $4,206 | $83,100 | $19,600 | $63,500 |
| 2020 | $4,228 | $82,300 | $19,600 | $62,700 |
| 2019 | $4,033 | $80,700 | $17,800 | $62,900 |
| 2018 | $4,009 | $79,200 | $17,800 | $61,400 |
| 2017 | $3,782 | $79,200 | $17,800 | $61,400 |
| 2016 | $3,669 | $78,800 | $20,000 | $58,800 |
| 2015 | $2,859 | $73,600 | $40,000 | $33,600 |
| 2014 | $2,859 | $62,500 | $40,000 | $22,500 |
Agents Affiliated with this Home
-
Jeff Watson
J
Seller's Agent in 2014
Jeff Watson
Coldwell Banker Professionals-Delta
(517) 202-9976
17 in this area
51 Total Sales
-

Buyer's Agent in 2014
Gail Russ
Coldwell Banker Professionals -Okemos
Map
Source: Greater Lansing Association of Realtors®
MLS Number: 57816
APN: 25-05-22-278-015
- 1849 Aurelius Rd
- 0 Aurelius Rd Unit 282659
- 4592 Grove St
- 2021 Phillips Ave
- 1535 Thimbleberry Dr
- 2070 Dean Ave
- 1890 Tupelo Trail
- 4204 Hancock Dr
- 2164 Bertha St
- 4526 Bison Dr
- 4120 Santa Clara Dr
- 4155 Archwood Dr
- Vl Hickory Ridge Rd
- 1384 Yarrow Dr Unit 92
- 2162 Park Ln
- 2270 N Vernon Ave
- 2342 Aurelius Rd
- 4535 Harper Rd
- 5058 Glendurgan Ct
- 2468 Sharptail Ln
- 4548 Weswilmar Dr
- 4558 Weswilmar Dr
- 4538 Weswilmar Dr
- 4547 Weswilmar Dr
- 4568 Weswilmar Dr
- 4557 Weswilmar Dr
- 4537 Weswilmar Dr
- 4528 Weswilmar Dr
- 4576 Weswilmar Dr
- 4527 Weswilmar Dr
- 1810 Meadow Dr
- 1800 Meadow Dr
- 4520 Weswilmar Dr
- 4517 Weswilmar Dr
- 4582 Weswilmar Dr
- 4547 Sycamore St
- 4553 Sycamore St
- 1796 Meadow Dr
- 1819 Aurelius Rd
- 4590 Weswilmar Dr
