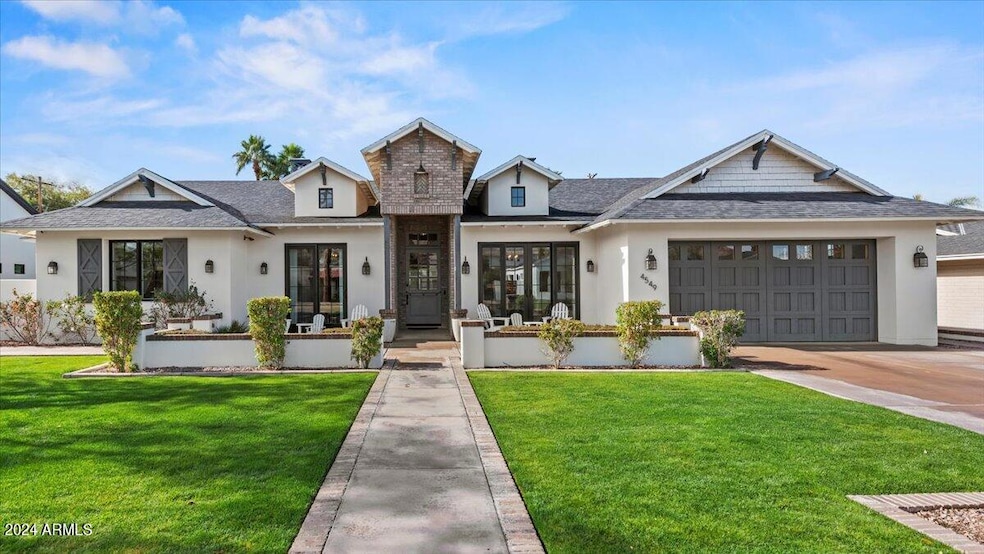4549 E Calle Tuberia Phoenix, AZ 85018
Camelback East Village NeighborhoodHighlights
- Private Pool
- Wood Flooring
- Granite Countertops
- Hopi Elementary School Rated A
- Furnished
- No HOA
About This Home
Welcome to this beautiful 4-bedroom furnished ranch home in Arcadia that offers a spacious and comfortable living experience. Easy access to restaurants and shopping this property is designed to provide you with the ultimate combination of convenience and relaxation. The open floorplan is both inviting and bright. The living room is furnished with comfortable seating and a large flat-screen TV. The fully equipped kitchen features modern appliances, ample counter space, and all the cookware and utensils you need for preparing delicious meals. All the bedrooms are en-suite and offer plently of closet space for your family or guests.
A private and lush backyard features a pool, and covered patio with outdoor dining.This rental property offers an ideal blend of comfort, style, and convenience and is sure to provide a wonderful home-away-from-home experience.
Home Details
Home Type
- Single Family
Year Built
- Built in 2015
Lot Details
- 0.26 Acre Lot
- Block Wall Fence
- Front and Back Yard Sprinklers
- Grass Covered Lot
Parking
- 2 Car Direct Access Garage
Home Design
- Wood Frame Construction
- Composition Roof
- Stucco
Interior Spaces
- 3,464 Sq Ft Home
- 1-Story Property
- Furnished
- Family Room with Fireplace
- Wood Flooring
Kitchen
- Gas Cooktop
- Kitchen Island
- Granite Countertops
Bedrooms and Bathrooms
- 4 Bedrooms
- Primary Bathroom is a Full Bathroom
- 4.5 Bathrooms
- Double Vanity
- Bathtub With Separate Shower Stall
Laundry
- Laundry in unit
- Dryer
- Washer
Pool
- Private Pool
- Spa
Outdoor Features
- Covered Patio or Porch
- Built-In Barbecue
Schools
- Hopi Elementary School
- Ingleside Middle School
- Arcadia High School
Utilities
- Central Air
- Heating System Uses Natural Gas
- High Speed Internet
- Cable TV Available
Listing and Financial Details
- Rent includes internet, electricity, gas, water, utility caps apply, sewer, pool svc-chem only, pool service - full, pest control svc, gardening service, garbage collection, dishes, cable TV
- 1-Month Minimum Lease Term
- Tax Lot 39
- Assessor Parcel Number 171-36-042
Community Details
Overview
- No Home Owners Association
- Fairlane 3 Subdivision
Pet Policy
- No Pets Allowed
Map
Property History
| Date | Event | Price | List to Sale | Price per Sq Ft | Prior Sale |
|---|---|---|---|---|---|
| 02/05/2024 02/05/24 | For Rent | $20,000 | 0.0% | -- | |
| 11/11/2017 11/11/17 | Sold | $1,475,000 | 0.0% | $426 / Sq Ft | View Prior Sale |
| 10/03/2017 10/03/17 | Pending | -- | -- | -- | |
| 10/03/2017 10/03/17 | For Sale | $1,475,000 | -- | $426 / Sq Ft |
Source: Arizona Regional Multiple Listing Service (ARMLS)
MLS Number: 6659744
APN: 171-36-042
- 4577 E Calle Ventura
- 4596 E Calle Ventura
- 4610 E Calle Ventura
- 4507 E Lafayette Blvd
- 4636 E Calle Ventura
- 4647 E Calle Del Norte
- 4332 E Calle Redonda
- 4540 N 44th St Unit 2
- 4540 N 44th St Unit 46
- 4540 N 44th St Unit 8
- 4540 N 44th St Unit 21
- 4540 N 44th St Unit 20
- 4727 E Lafayette Blvd Unit 322
- 4512 E Turney Ave Unit 129
- 4546 E Campbell Ave
- 4535 E Campbell Ave
- 4549 E Campbell Ave
- 4419 N 43rd Place
- 4311 E Sells Dr
- 4909 N 45th Place
- 4597 E Calle Ventura
- 4426 E Campbell Ave
- 4727 E Lafayette Blvd Unit 327
- 4304 E Campbell Ave
- 4402 E Turney Ave
- 4427 E Turney Ave
- 4900 N 44th St
- 4241 E Calle Tuberia
- 4602 E Glenrosa Ave
- 4216 E Hazelwood St
- 4207 E Campbell Ave
- 4406 N Dromedary Rd
- 4201 E Camelback Rd Unit 74
- 4502 E Indian School Rd
- 4632 N 49th Place
- 4240 E Camelback Rd Unit 514
- 4240 E Camelback Rd Unit 203
- 4434 E Camelback Rd Unit 128
- 4111 E Camelback Rd Unit 17
- 4525 N 40th St Unit 8







