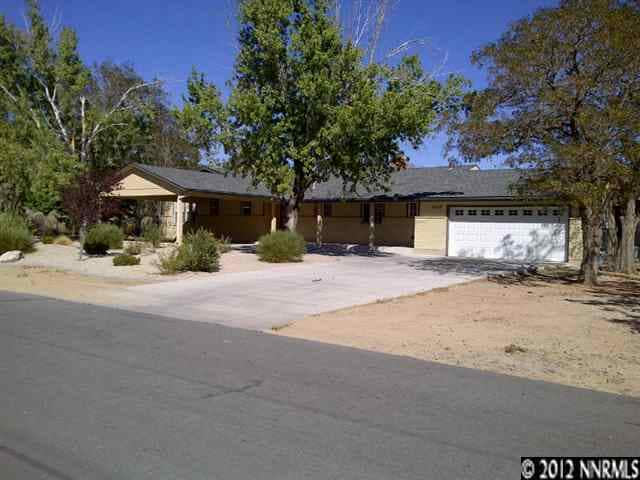
4549 Garnet Way Carson City, NV 89706
Arrow Head-North Carson NeighborhoodEstimated Value: $692,000 - $841,000
Highlights
- Horses Allowed On Property
- Mountain View
- No HOA
- RV Access or Parking
- Deck
- Game Room
About This Home
As of October 2012Very nice horse property on 1.47 acres with quiet surroundings. This home has been updated with 2 furnaces, 2 water heaters, and a large game/recreational room with bar, refrigerator, and laminate flooring. The two-sided fireplace adds warmth to the living and dining room. The grounds have been professionally landscaped and include a water feature. There is a detached storage/outbuilding. This property shows well and is not a short sale.
Last Agent to Sell the Property
Charles Kitchen Realty License #BS.5278 Listed on: 02/21/2012
Last Buyer's Agent
Kathy Stone
Solid Source Realty License #BS.143204

Home Details
Home Type
- Single Family
Est. Annual Taxes
- $1,779
Year Built
- Built in 1962
Lot Details
- 1.47 Acre Lot
- Property is Fully Fenced
- Landscaped
- Level Lot
- Front and Back Yard Sprinklers
- Sprinklers on Timer
- Property is zoned SF1A
Parking
- 2 Car Attached Garage
- 2 Carport Spaces
- Garage Door Opener
- RV Access or Parking
Home Design
- Brick or Stone Veneer
- Pitched Roof
- Shingle Roof
- Composition Roof
- Wood Siding
- Stick Built Home
Interior Spaces
- 2,624 Sq Ft Home
- 1-Story Property
- Double Pane Windows
- Vinyl Clad Windows
- Drapes & Rods
- Entrance Foyer
- Living Room with Fireplace
- Dining Room with Fireplace
- Game Room
- Mountain Views
- Crawl Space
- Fire and Smoke Detector
Kitchen
- Breakfast Area or Nook
- Microwave
- Dishwasher
- Disposal
Flooring
- Carpet
- Laminate
- Ceramic Tile
Bedrooms and Bathrooms
- 3 Bedrooms
- 2 Full Bathrooms
- Primary Bathroom includes a Walk-In Shower
Laundry
- Laundry Room
- Sink Near Laundry
- Laundry Cabinets
Outdoor Features
- Deck
- Patio
- Storage Shed
Schools
- Edith W Fritsch Elementary School
- Carson Middle School
- Carson High School
Horse Facilities and Amenities
- Horses Allowed On Property
Utilities
- Refrigerated Cooling System
- Central Air
- Heating System Uses Natural Gas
- Private Water Source
- Well
- Electric Water Heater
- Septic Tank
- Internet Available
- Phone Available
- Cable TV Available
Community Details
- No Home Owners Association
Listing and Financial Details
- Home warranty included in the sale of the property
- Assessor Parcel Number 00809318
Ownership History
Purchase Details
Home Financials for this Owner
Home Financials are based on the most recent Mortgage that was taken out on this home.Similar Homes in Carson City, NV
Home Values in the Area
Average Home Value in this Area
Purchase History
| Date | Buyer | Sale Price | Title Company |
|---|---|---|---|
| Bolin Troy K | $269,900 | Western Title Company |
Mortgage History
| Date | Status | Borrower | Loan Amount |
|---|---|---|---|
| Open | Bolin Troy K | $215,920 |
Property History
| Date | Event | Price | Change | Sq Ft Price |
|---|---|---|---|---|
| 10/29/2012 10/29/12 | Sold | $269,900 | 0.0% | $103 / Sq Ft |
| 09/29/2012 09/29/12 | Pending | -- | -- | -- |
| 02/20/2012 02/20/12 | For Sale | $269,900 | -- | $103 / Sq Ft |
Tax History Compared to Growth
Tax History
| Year | Tax Paid | Tax Assessment Tax Assessment Total Assessment is a certain percentage of the fair market value that is determined by local assessors to be the total taxable value of land and additions on the property. | Land | Improvement |
|---|---|---|---|---|
| 2024 | $2,858 | $99,689 | $42,000 | $57,689 |
| 2023 | $2,775 | $95,883 | $42,000 | $53,883 |
| 2022 | $2,570 | $86,329 | $36,750 | $49,579 |
| 2021 | $2,495 | $82,162 | $32,900 | $49,262 |
| 2020 | $2,495 | $78,254 | $29,050 | $49,204 |
| 2019 | $2,350 | $78,500 | $29,050 | $49,450 |
| 2018 | $2,282 | $74,698 | $26,425 | $48,273 |
| 2017 | $2,215 | $74,035 | $25,200 | $48,835 |
| 2016 | $2,160 | $61,335 | $21,000 | $40,335 |
| 2015 | $2,189 | $71,784 | $21,000 | $50,784 |
| 2014 | $2,125 | $66,226 | $17,500 | $48,726 |
Agents Affiliated with this Home
-
Charles Kitchen

Seller's Agent in 2012
Charles Kitchen
Charles Kitchen Realty
(775) 742-4165
51 Total Sales
-

Buyer's Agent in 2012
Kathy Stone
Solid Source Realty
(775) 762-8500
Map
Source: Northern Nevada Regional MLS
MLS Number: 120002204
APN: 008-093-18
- 150 Manzanita Terrace
- 4875 W Sutro Terrace
- 92 Manzanita Terrace
- 7 Shady Tree Ln
- 310 Mark Way
- 1043 Shenandoah Dr
- 4806 Lincoln Ct
- 3803 Imperial Way
- 56 Heaven Hill Way
- 777 Crimson Cir
- 773 Crimson Cir
- 3863 Cambria Loop
- 270 W Hampton Dr
- 280 W Hampton Dr
- 3695 Cambria Loop Unit LOT 61
- 3686 Cambria Loop
- 3210 Northgate Ln
- 1350 Old Hot Springs Rd
- 1401 Jefferson Dr
- 3326 Cambria Loop
