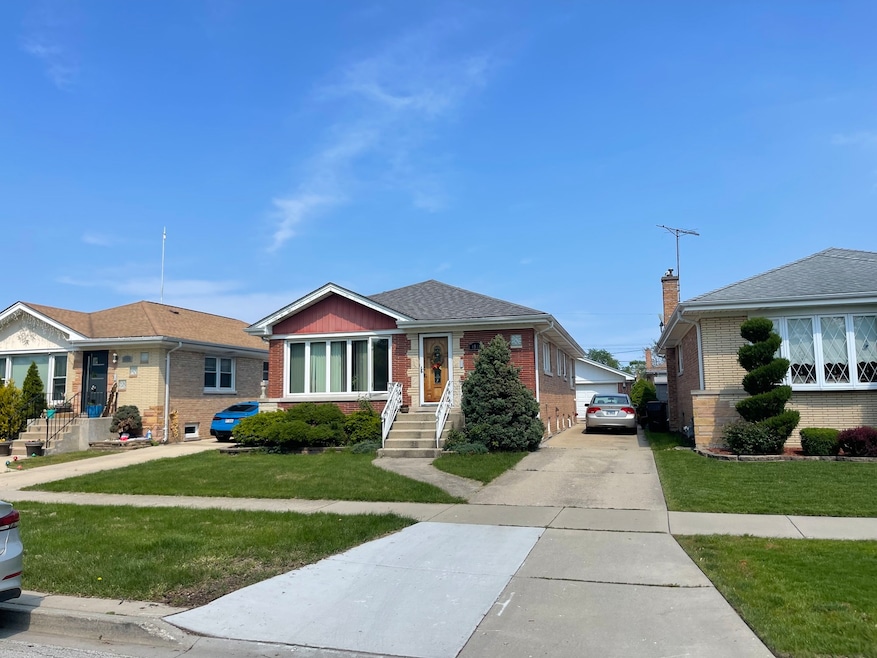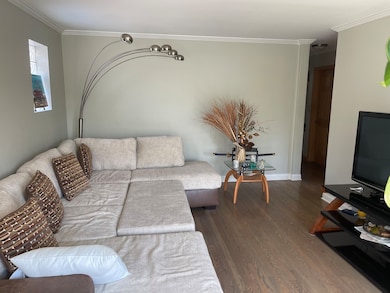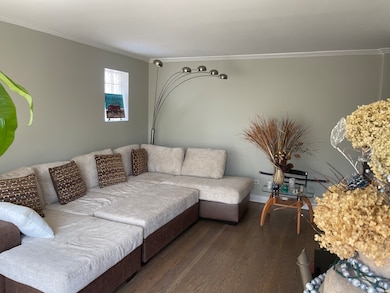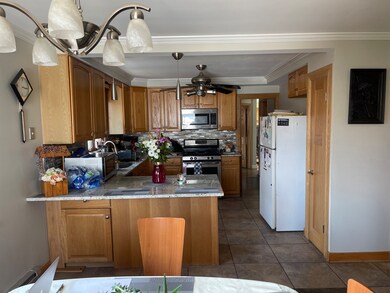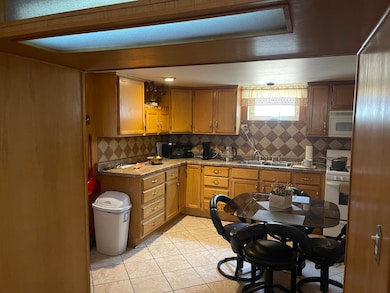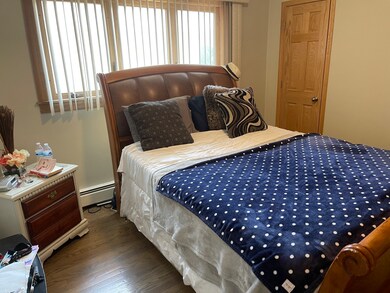
4549 N Canfield Ave Norridge, IL 60706
Estimated payment $3,218/month
Highlights
- Second Kitchen
- Wood Flooring
- Formal Dining Room
- J Leigh Elementary School Rated A-
- Screened Porch
- Built-In Features
About This Home
ATTENTION BUYERS! ALL BRICK RAISED RANCH FREDRICKSON BUILT HOME LOVINGLY CARED FOR BY A LONG TIME OWNERS! THIS HOME HAS ALL YOU NEED: ALL NATURAL WOOD FLOORS, DOORS , NEWER KIT , OAK, GRANITE TOPS ,3 LARGE BRS 1ST FL AND ENCLSD BACK PORCH .THERE ARE 2 LARGE BATHROOMS ONE ON EA LEVEL. SEP SHOWER AND JACUZZI. HIGH CEILING FULL FNSHED BSMNT WITH FAM RM, SUMMER KIT, WET BAR AND FULL BTH,SEP LAUNDRY RM AND PLENTY OF STORAGE SPACE. HEATED CT FLOORS, SUMP PUMP. H2O TANK AND WINDOWS 6 YRS. NEWER ROOF , LONG SIDE DRIVE ,FULL SIZE GARAGE AND BEAUTIFUL BACK YARD , CALL TODAY!
Home Details
Home Type
- Single Family
Est. Annual Taxes
- $7,435
Year Built
- Built in 1960
Lot Details
- 5,040 Sq Ft Lot
- Lot Dimensions are 40x125
- Fenced
- Paved or Partially Paved Lot
Parking
- 2 Car Garage
- Driveway
- Parking Included in Price
Home Design
- Step Ranch
- Brick Exterior Construction
- Asphalt Roof
Interior Spaces
- 1,300 Sq Ft Home
- 1-Story Property
- Built-In Features
- Family Room
- Living Room
- Formal Dining Room
- Screened Porch
- Second Kitchen
Flooring
- Wood
- Ceramic Tile
Bedrooms and Bathrooms
- 3 Bedrooms
- 4 Potential Bedrooms
- Bathroom on Main Level
- 2 Full Bathrooms
Laundry
- Laundry Room
- Dryer
- Washer
Basement
- Basement Fills Entire Space Under The House
- Finished Basement Bathroom
Schools
- John V Leigh Elementary School
- Ridgewood Comm High School
Utilities
- Central Air
- Baseboard Heating
- Lake Michigan Water
Community Details
- Fredrickson
Listing and Financial Details
- Homeowner Tax Exemptions
Map
Home Values in the Area
Average Home Value in this Area
Tax History
| Year | Tax Paid | Tax Assessment Tax Assessment Total Assessment is a certain percentage of the fair market value that is determined by local assessors to be the total taxable value of land and additions on the property. | Land | Improvement |
|---|---|---|---|---|
| 2024 | $7,435 | $35,581 | $6,552 | $29,029 |
| 2023 | $7,227 | $35,581 | $6,552 | $29,029 |
| 2022 | $7,227 | $35,581 | $6,552 | $29,029 |
| 2021 | $4,658 | $21,643 | $5,796 | $15,847 |
| 2020 | $4,596 | $21,643 | $5,796 | $15,847 |
| 2019 | $6,270 | $31,951 | $5,796 | $26,155 |
| 2018 | $5,709 | $25,785 | $4,788 | $20,997 |
| 2017 | $5,583 | $25,785 | $4,788 | $20,997 |
| 2016 | $5,469 | $25,785 | $4,788 | $20,997 |
| 2015 | $5,320 | $23,511 | $4,158 | $19,353 |
| 2014 | $5,254 | $23,511 | $4,158 | $19,353 |
| 2013 | $5,133 | $23,511 | $4,158 | $19,353 |
Property History
| Date | Event | Price | Change | Sq Ft Price |
|---|---|---|---|---|
| 07/01/2025 07/01/25 | For Sale | $469,000 | -- | $361 / Sq Ft |
Purchase History
| Date | Type | Sale Price | Title Company |
|---|---|---|---|
| Interfamily Deed Transfer | -- | Attorney | |
| Warranty Deed | $300,000 | Midwest Land Title Company I | |
| Interfamily Deed Transfer | -- | -- |
Mortgage History
| Date | Status | Loan Amount | Loan Type |
|---|---|---|---|
| Closed | $205,500 | Unknown | |
| Previous Owner | $240,000 | Unknown |
Similar Homes in Norridge, IL
Source: Midwest Real Estate Data (MRED)
MLS Number: 12408216
APN: 12-13-107-026-0000
- 4515 N Redwood Dr
- 4453 N Canfield Ave
- 4441 N Orange Ave
- 7912 W Lawrence Ave Unit C
- 8215 W Eastwood Ave
- 4647 N Thatcher Ave
- 4640 N Thatcher Ave
- 4308 N Ozark Ave
- 8308 W Leland Ave
- 8268 W Lawrence Ave
- 8325 W Maple Ave
- 4241 N Ozark Ave
- 7650 W Lawrence Ave Unit 201
- 7616 W Lawrence Ave Unit 3A
- 4304 N Oriole Ave
- 7841 W Argyle St
- 7609 W Gunnison St
- 7624 W Ainslie St
- 7644 W Norridge St
- 4623 N Chester Ave Unit 409W
- 4553 N Osage Ave
- 4721 N Ozanam Ave
- 4725 N Thatcher Ave
- 8241 W Lawrence Ave Unit 3
- 7741 W Argyle St
- 4752 N Olcott Ave Unit 1C
- 4833 N Olcott Ave Unit 4833501
- 7251-7259 W Lawrence Ave
- 7443 W Irving Park Rd Unit 4E
- 8537 W Foster Ave Unit G
- 8336 W Berwyn Ave Unit 1
- 5222 N Olcott Ave
- 4908 N Harlem Ave Unit GE
- 7171 W Gunnison St
- 4932 N Harlem Ave Unit 1E
- 8527 W Berwyn Ave Unit 2
- 5230 N Delphia Ave Unit 2W
- 5041 N East River Rd Unit 3A
- 4600 N Sayre Ave Unit 2
- 7859 W Addison St Unit 3
