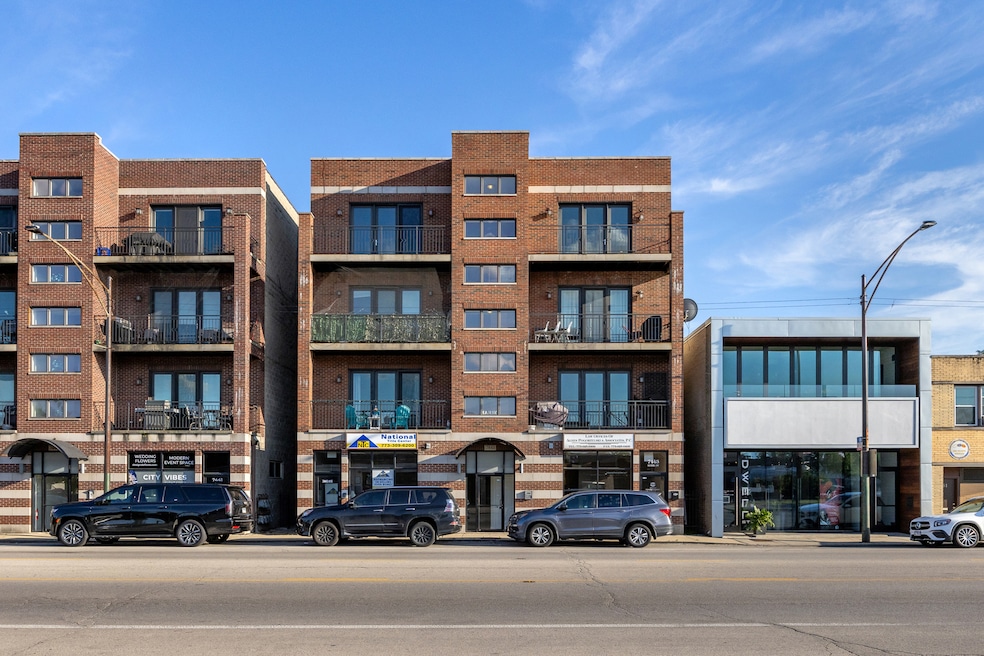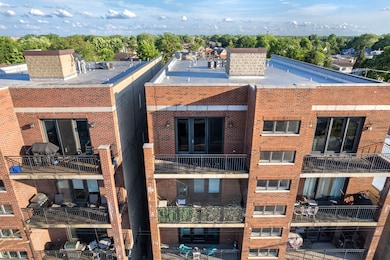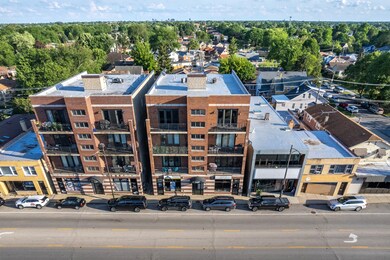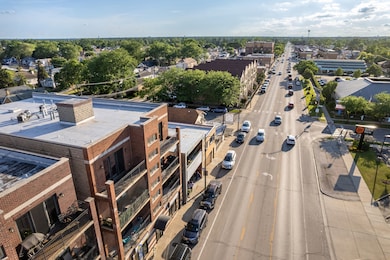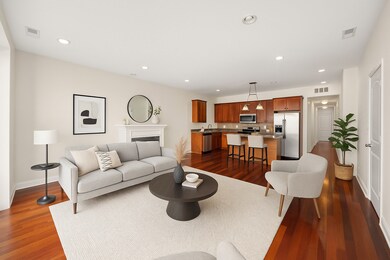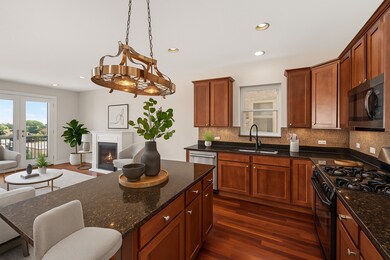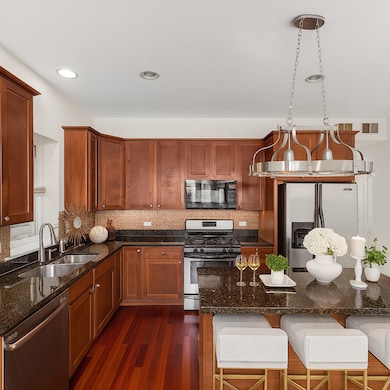7443 W Irving Park Rd Unit 4E Chicago, IL 60634
Belmont Heights NeighborhoodHighlights
- Very Popular Property
- Balcony
- Intercom
- Wood Flooring
- Soaking Tub
- Laundry Room
About This Home
LOCATION, LOCATION, LOCATION! Welcome to this beautiful 3-bedroom, 2-bathroom top-floor condo at 7443 W Irving Park Rd, Unit #4E. This sun-drenched unit offers an open-concept layout featuring a spacious kitchen with granite countertops, rich cherry wood cabinets, a double sink, an island with breakfast bar seating, and stainless steel appliances-including a garbage disposal. Enjoy a cozy evening by the gas-burning fireplace in the expansive living area, or step out onto the private north-facing balcony for some fresh air. The primary bedroom suite is privately separated and boasts south exposure, plush carpet, and a large en-suite bathroom with double vanity, jetted tub, and a separate shower. Additional highlights include in-unit washer and dryer, hardwood floors throughout most of the unit, and assigned parking. This quiet and private top-floor home has no neighbours above and is flooded with natural light. Unbeatable location-close to HIP Mall, restaurants, major highways, and just minutes from the city. Don't miss your chance to make this exceptional condo your new home!
Condo Details
Home Type
- Condominium
Est. Annual Taxes
- $5,275
Year Built
- Built in 2006
Home Design
- Brick Exterior Construction
Interior Spaces
- 1,350 Sq Ft Home
- 4-Story Property
- Fireplace With Gas Starter
- Living Room with Fireplace
- Family or Dining Combination
- Wood Flooring
- Intercom
- Laundry Room
Bedrooms and Bathrooms
- 3 Bedrooms
- 3 Potential Bedrooms
- 2 Full Bathrooms
- Dual Sinks
- Soaking Tub
- Separate Shower
Parking
- 1 Parking Space
- Off-Street Parking
- Parking Included in Price
- Assigned Parking
Outdoor Features
- Balcony
Utilities
- Central Air
- Heating System Uses Natural Gas
- 200+ Amp Service
- Lake Michigan Water
Listing and Financial Details
- Security Deposit $2,800
- Property Available on 7/4/25
- Rent includes parking, lawn care, snow removal
Community Details
Overview
- 8 Units
- Dorothy Association, Phone Number (773) 773-0501
- Property managed by Lifetime management
Pet Policy
- Pets up to 20 lbs
- Limit on the number of pets
Additional Features
- Storm Doors
- Elevator
Map
Source: Midwest Real Estate Data (MRED)
MLS Number: 12411377
APN: 12-24-202-044-1007
- 3925 N Olcott Ave
- 7431 W Forest Preserve Ave
- 3946 N Octavia Ave
- 4018 N Octavia Ave
- 4130 N Oketo Ave
- 4129 N Oketo Ave
- 4024 N Overhill Ave
- 4034 N Overhill Ave
- 4044 N Overhill Ave
- 4101 N Ozark Ave
- 3750 N Octavia Ave
- 4224 N Oriole Ave
- 4216 N Octavia Ave
- 3708 N Oketo Ave
- 3907 N Harlem Ave Unit 304B
- 4304 N Oriole Ave
- 3638 N Odell Ave
- 3901 N Neva Ave
- 3912 N Nottingham Ave
- 4241 N Ozark Ave
- 3552 N Oleander Ave Unit 205
- 3635 N Oconto Ave Unit 1
- 3507 N Osceola Ave
- 7859 W Addison St Unit 3
- 3355 N Ottawa Ave Unit 2
- 4553 N Osage Ave
- 3540 N New England Ave Unit 1A
- 4752 N Olcott Ave Unit 1C
- 4600 N Sayre Ave Unit 2
- 7251-7259 W Lawrence Ave
- 4833 N Olcott Ave Unit 4833501
- 7904 W Belmont Ave Unit BF
- 7171 W Gunnison St
- 7235 W Barry Ave Unit A3
- 3030 N Oleander Ave Unit 1
- 3030 N Oleander Ave
- 8320 W Addison St Unit 3
- 7005 W Gunnison St
- 8003 W Belmont Ave Unit 103
- 8003 W Belmont Ave Unit 203
