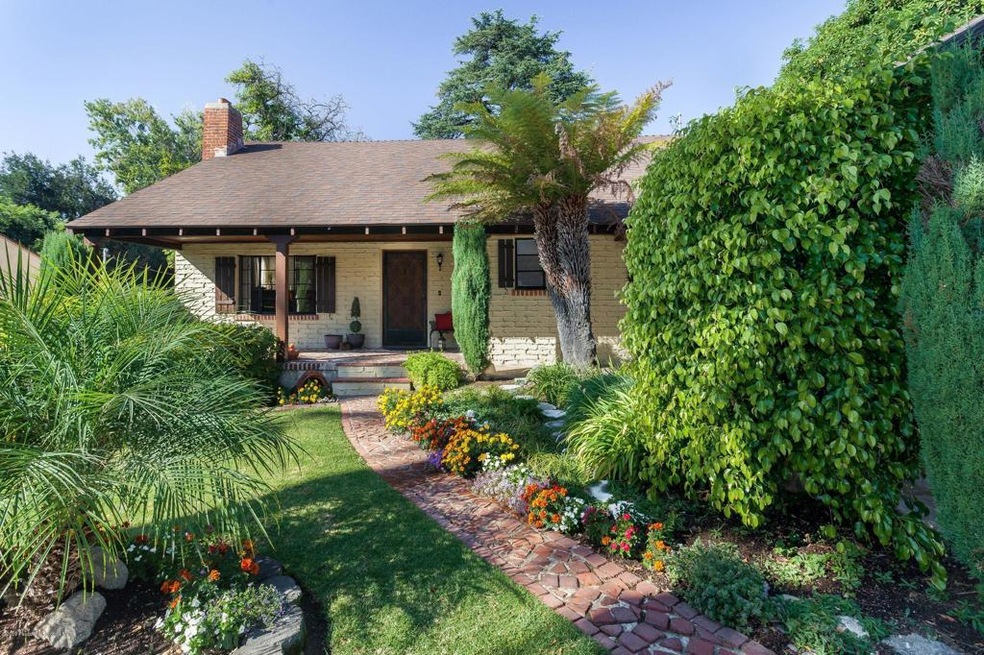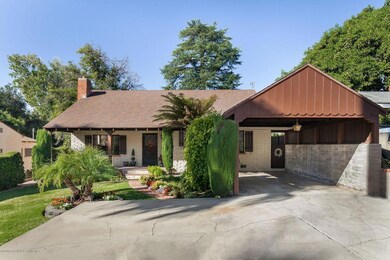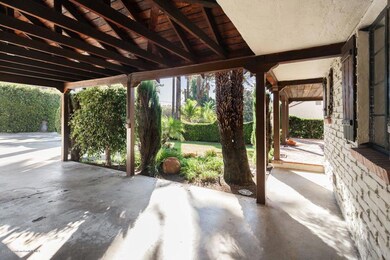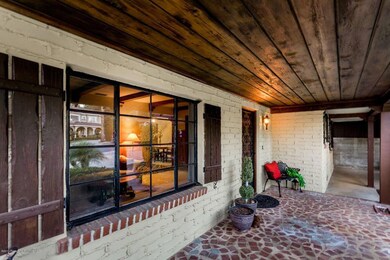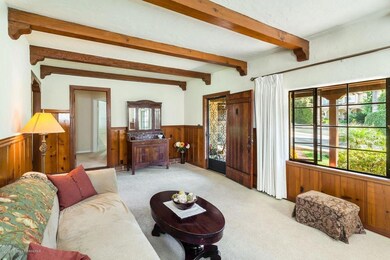
4549 Palm Dr La Canada Flintridge, CA 91011
Highlights
- Wood Flooring
- Attic
- Covered patio or porch
- Palm Crest Elementary School Rated A+
- Lawn
- 4-minute walk to Mayor's Discovery Park
About This Home
As of July 2025Presenting The Palm House, a pristine and original 1947 Western Ranch-Style single story home of brick construction within the La Canada Unified School District. The property has been maintained by the current owners since 1972 (47 Years) with a dedicated commitment as stewards of this home to preserve the architectural design features and the grounds which evoke comparisons with the gardens of nearby Descanso or Huntington. This welcoming 1,219 Sf home is East facing and situated on a parcel of 7,440 Sf. Exterior walls are of a weeping-brick style application, the interior walls are lath and plaster which together provide insulation against heat and cold, sound and moisture. The front yard features varieties of Palm trees that complement the majestic soaring Palms that line both sides of Palm Drive. The well-balanced floor plan has two sections of three rooms: two bedrooms and 1 full bathroom, and the living areas of the living room, dining room and kitchen with separate laundry room. The dining area has two built-in cabinets and a separate 25 Sf enclosed room for general storage or even a small office.
Last Agent to Sell the Property
Peter Bissias
Engel & Völkers La Canada License #01991130 Listed on: 11/06/2019

Home Details
Home Type
- Single Family
Est. Annual Taxes
- $12,321
Year Built
- Built in 1947
Lot Details
- 7,440 Sq Ft Lot
- East Facing Home
- Masonry wall
- Landscaped
- Rectangular Lot
- Paved or Partially Paved Lot
- Front and Back Yard Sprinklers
- Lawn
- Back Yard
- Property is zoned LFR110000*
Parking
- 1 Car Garage
- 2 Attached Carport Spaces
- Parking Available
Home Design
- Brick Exterior Construction
- Raised Foundation
Interior Spaces
- 1,219 Sq Ft Home
- 1-Story Property
- Beamed Ceilings
- Brick Wall or Ceiling
- Free Standing Fireplace
- Drapes & Rods
- Living Room with Fireplace
- Combination Dining and Living Room
- Storage
- Center Hall
- Pull Down Stairs to Attic
Kitchen
- Eat-In Kitchen
- Oven
- Gas and Electric Range
- Range Hood
- Tile Countertops
Flooring
- Wood
- Carpet
Bedrooms and Bathrooms
- 2 Bedrooms
- 1 Full Bathroom
- Bathtub with Shower
- Linen Closet In Bathroom
Laundry
- Laundry Room
- Dryer
- Washer
Outdoor Features
- Covered patio or porch
- Shed
Utilities
- Cooling System Powered By Gas
- Central Air
- Floor Furnace
- Heating System Uses Natural Gas
Community Details
- Laundry Facilities
Listing and Financial Details
- Assessor Parcel Number 5806006007
Ownership History
Purchase Details
Home Financials for this Owner
Home Financials are based on the most recent Mortgage that was taken out on this home.Purchase Details
Home Financials for this Owner
Home Financials are based on the most recent Mortgage that was taken out on this home.Purchase Details
Similar Home in the area
Home Values in the Area
Average Home Value in this Area
Purchase History
| Date | Type | Sale Price | Title Company |
|---|---|---|---|
| Grant Deed | $1,500,000 | Chicago Title Company | |
| Grant Deed | $980,000 | Orange Coast Title | |
| Interfamily Deed Transfer | -- | None Available |
Mortgage History
| Date | Status | Loan Amount | Loan Type |
|---|---|---|---|
| Previous Owner | $50,000 | Credit Line Revolving | |
| Previous Owner | $786,000 | New Conventional | |
| Previous Owner | $784,000 | New Conventional | |
| Previous Owner | $250,000 | Credit Line Revolving | |
| Previous Owner | $250,000 | Credit Line Revolving |
Property History
| Date | Event | Price | Change | Sq Ft Price |
|---|---|---|---|---|
| 07/09/2025 07/09/25 | Sold | $1,500,000 | +3.4% | $1,231 / Sq Ft |
| 06/13/2025 06/13/25 | Pending | -- | -- | -- |
| 06/04/2025 06/04/25 | For Sale | $1,450,000 | +48.0% | $1,189 / Sq Ft |
| 01/03/2020 01/03/20 | Sold | $980,000 | +2.6% | $804 / Sq Ft |
| 11/18/2019 11/18/19 | Pending | -- | -- | -- |
| 11/06/2019 11/06/19 | For Sale | $955,000 | -- | $783 / Sq Ft |
Tax History Compared to Growth
Tax History
| Year | Tax Paid | Tax Assessment Tax Assessment Total Assessment is a certain percentage of the fair market value that is determined by local assessors to be the total taxable value of land and additions on the property. | Land | Improvement |
|---|---|---|---|---|
| 2024 | $12,321 | $1,050,754 | $840,605 | $210,149 |
| 2023 | $12,155 | $1,030,152 | $824,123 | $206,029 |
| 2022 | $11,840 | $1,009,954 | $807,964 | $201,990 |
| 2021 | $12,716 | $990,152 | $792,122 | $198,030 |
| 2020 | $2,590 | $83,780 | $37,631 | $46,149 |
| 2019 | $2,569 | $82,139 | $36,894 | $45,245 |
| 2018 | $2,481 | $80,529 | $36,171 | $44,358 |
| 2016 | $2,423 | $77,404 | $34,767 | $42,637 |
| 2015 | $2,407 | $76,242 | $34,245 | $41,997 |
| 2014 | $2,397 | $74,750 | $33,575 | $41,175 |
Agents Affiliated with this Home
-
Carey Haynes
C
Seller's Agent in 2025
Carey Haynes
COMPASS
(818) 599-8066
58 in this area
117 Total Sales
-
Andy Haynes
A
Seller Co-Listing Agent in 2025
Andy Haynes
COMPASS
(818) 482-1857
16 in this area
39 Total Sales
-
Marcille Dilsaver Hughes

Buyer's Agent in 2025
Marcille Dilsaver Hughes
Berkshire Hathaway Home Servic
(626) 429-7340
2 in this area
28 Total Sales
-
P
Seller's Agent in 2020
Peter Bissias
Engel & Völkers La Canada
-
Shannon Reed

Buyer's Agent in 2020
Shannon Reed
Real Broker
(310) 365-2539
1 in this area
56 Total Sales
Map
Source: Pasadena-Foothills Association of REALTORS®
MLS Number: P0-819005119
APN: 5806-006-007
- 4633 Hillard Ave
- 4520 Lone Pine Ln
- 4639 El Camino Corto
- 4754 Palm Dr
- 4526 La Granada Way
- 0 Glenhaven Dr Unit WS25133556
- 4621 Alta Canyada Rd
- 2058 Lyans Dr
- 4920 Hillard Ave
- 4953 Alta Canyada Rd
- 4467 Ardara Place
- 5027 Louise Dr
- 4551 Indiana Ave
- 1967 Hilldale Dr
- 4720 Olive Ct
- 2231 Montrose Ave Unit 8
- 2249 Montrose Ave Unit 7
- 4117 Ocean View Blvd
- 1711 Fairmount Ave
- 1737 Fairmount Ave
