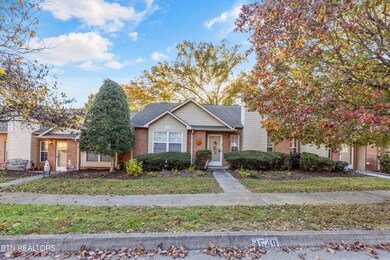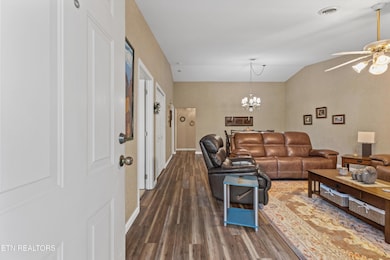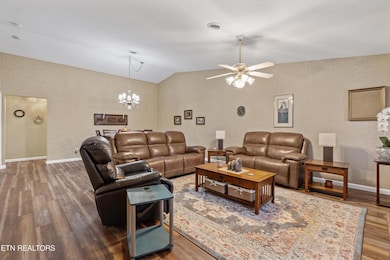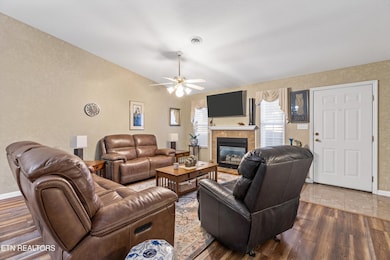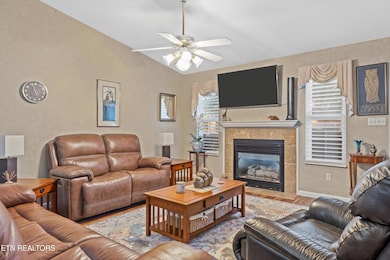
4549 Shamus Way Unit A2 Knoxville, TN 37918
Uptown Knoxville NeighborhoodHighlights
- Traditional Architecture
- Covered patio or porch
- Eat-In Kitchen
- Cathedral Ceiling
- 2 Car Attached Garage
- Walk-In Closet
About This Home
As of April 2025Don't miss out on this well maintained condo. Enter the front door and find the
great room with vaulted ceilings, beautiful new LVP flooring and gas fireplace. This area has plenty of space with many options. The large primary suite features a walk-in closet and walk-in shower. Down the hall is the second bedroom and bath. An oversized laundry room provides plenty of shelving and storage. Features in the kitchen include granite countertops, tile backsplash and too many cabinets to fill. One of the most popular spaces is the private back patio which includes a retractable awning. A two car garage is also located in the rear allowing easy entry into the kitchen. Please call today to schedule your showing.
Home Details
Home Type
- Single Family
Est. Annual Taxes
- $1,468
Year Built
- Built in 1995
Lot Details
- 436 Sq Ft Lot
- Level Lot
HOA Fees
- $120 Monthly HOA Fees
Parking
- 2 Car Attached Garage
- Parking Available
- Side or Rear Entrance to Parking
- Garage Door Opener
Home Design
- Traditional Architecture
- Brick Exterior Construction
- Slab Foundation
- Vinyl Siding
Interior Spaces
- 1,355 Sq Ft Home
- Wired For Data
- Cathedral Ceiling
- Ceiling Fan
- Gas Log Fireplace
- Insulated Windows
Kitchen
- Eat-In Kitchen
- Self-Cleaning Oven
- Range
- Microwave
- Dishwasher
- Disposal
Flooring
- Carpet
- Laminate
- Tile
Bedrooms and Bathrooms
- 2 Bedrooms
- Walk-In Closet
- 2 Full Bathrooms
- Walk-in Shower
Laundry
- Laundry Room
- Washer and Dryer Hookup
Home Security
- Storm Doors
- Fire and Smoke Detector
Outdoor Features
- Covered patio or porch
Utilities
- Zoned Heating and Cooling System
- Heating System Uses Natural Gas
- Heat Pump System
- Internet Available
Community Details
- Association fees include building exterior, association insurance, grounds maintenance
- Whittney Place Condos Subdivision
- Mandatory home owners association
- On-Site Maintenance
Listing and Financial Details
- Assessor Parcel Number 069BE00201B
Map
Home Values in the Area
Average Home Value in this Area
Property History
| Date | Event | Price | Change | Sq Ft Price |
|---|---|---|---|---|
| 04/07/2025 04/07/25 | Sold | $280,000 | 0.0% | $207 / Sq Ft |
| 03/23/2025 03/23/25 | Pending | -- | -- | -- |
| 03/18/2025 03/18/25 | For Sale | $280,000 | 0.0% | $207 / Sq Ft |
| 02/25/2025 02/25/25 | Pending | -- | -- | -- |
| 02/24/2025 02/24/25 | For Sale | $280,000 | 0.0% | $207 / Sq Ft |
| 02/19/2025 02/19/25 | Pending | -- | -- | -- |
| 02/14/2025 02/14/25 | For Sale | $280,000 | 0.0% | $207 / Sq Ft |
| 11/12/2024 11/12/24 | Off Market | $280,000 | -- | -- |
| 10/30/2024 10/30/24 | For Sale | $280,000 | +97.2% | $207 / Sq Ft |
| 09/12/2017 09/12/17 | Sold | $142,000 | -- | $105 / Sq Ft |
Tax History
| Year | Tax Paid | Tax Assessment Tax Assessment Total Assessment is a certain percentage of the fair market value that is determined by local assessors to be the total taxable value of land and additions on the property. | Land | Improvement |
|---|---|---|---|---|
| 2024 | $1,468 | $39,575 | $0 | $0 |
| 2023 | $1,468 | $39,575 | $0 | $0 |
| 2022 | $1,468 | $39,575 | $0 | $0 |
| 2021 | $1,371 | $29,925 | $0 | $0 |
| 2020 | $1,371 | $29,925 | $0 | $0 |
| 2019 | $1,371 | $29,925 | $0 | $0 |
| 2018 | $1,371 | $29,925 | $0 | $0 |
| 2017 | $1,371 | $29,925 | $0 | $0 |
| 2016 | $1,242 | $0 | $0 | $0 |
| 2015 | $1,242 | $0 | $0 | $0 |
| 2014 | $1,242 | $0 | $0 | $0 |
Mortgage History
| Date | Status | Loan Amount | Loan Type |
|---|---|---|---|
| Open | $77,300 | New Conventional | |
| Previous Owner | $115,500 | Unknown |
Deed History
| Date | Type | Sale Price | Title Company |
|---|---|---|---|
| Warranty Deed | $142,000 | Concord Title | |
| Warranty Deed | $144,500 | Knox Title Insurance Inc | |
| Warranty Deed | $92,250 | -- |
Similar Homes in Knoxville, TN
Source: East Tennessee REALTORS® MLS
MLS Number: 1280966
APN: 069BE-00201B
- 4505 Shamus Way Unit J2
- 1609 Maple View Way Unit 39C
- 4817 Poplar Crest Way Unit 62
- 4836 Poplar Crest Way Unit 78
- 1617 Woodrow Dr Unit 502
- 1617 Woodrow Dr Unit 504
- 1625 Woodrow Dr Unit 409
- 1405 Woodcrest Dr
- 1700 Lockwood Dr
- 4700 Seminole Rd NE
- 1216 Adair Dr
- 4139 Oakstone Ln
- 4809 Pam Ct
- 1219 Highland Dr
- 2014 Highland Dr
- 4219 S Wahli Dr
- 1501 Maple Dr
- 1515 Dutch Valley Dr
- 1100 Glenoaks Dr
- 1505 Charles Dr NE

