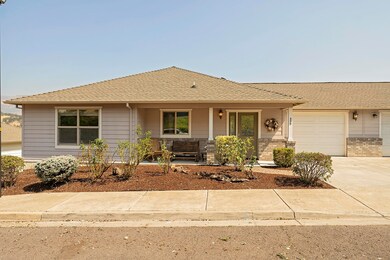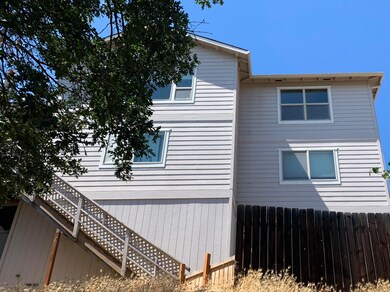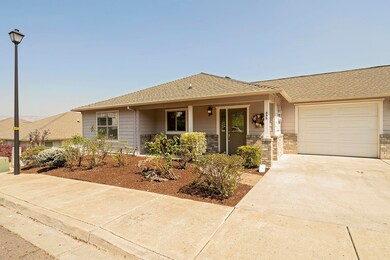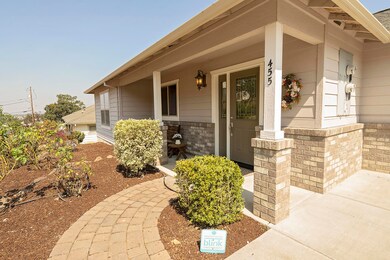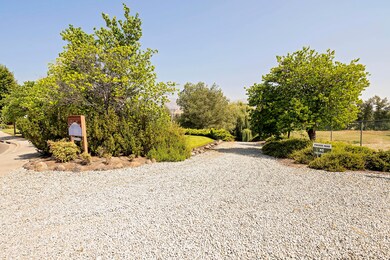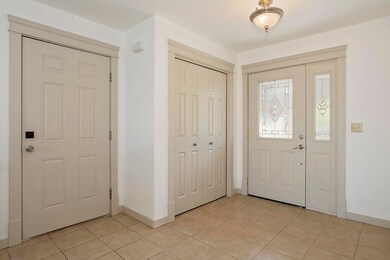
455 Elm St Phoenix, OR 97535
Highlights
- Open Floorplan
- Wood Flooring
- 1 Car Attached Garage
- Mountain View
- Home Office
- Eat-In Kitchen
About This Home
As of February 2023Beautiful and spacious with some amazing views. Built in 2005 4 bed and 3 full bath 2648 sf with recent upgrades include new carpet and interior and exterior paint.
The main level is the kitchen with granite counter tops, dining and living room with a corner gas fireplace and a picture window to take in the amazing views. The primary bedroom with bath and 1 bedroom or office and laundry and full bathroom.
The daylight basement is 2 large additional bedrooms, full bathroom, and a large family room. This would easily accommodate a large family, or 2 family set up.
Low maintenance landscaping and over sized single car garage attached. Come and check out all this home has to offer.
Last Agent to Sell the Property
RE/MAX Platinum License #200505064 Listed on: 09/06/2022

Home Details
Home Type
- Single Family
Est. Annual Taxes
- $4,190
Year Built
- Built in 2005
Lot Details
- 5,227 Sq Ft Lot
- Property is zoned R1, R1
HOA Fees
- $21 Monthly HOA Fees
Parking
- 1 Car Attached Garage
Property Views
- Mountain
- Valley
Home Design
- Frame Construction
- Composition Roof
- Concrete Perimeter Foundation
Interior Spaces
- 2,648 Sq Ft Home
- 2-Story Property
- Open Floorplan
- Gas Fireplace
- Double Pane Windows
- Living Room
- Home Office
- Wood Flooring
- Finished Basement
- Natural lighting in basement
Kitchen
- Eat-In Kitchen
- Oven
- Range
- Microwave
- Dishwasher
Bedrooms and Bathrooms
- 4 Bedrooms
- Walk-In Closet
- 3 Full Bathrooms
Laundry
- Laundry Room
- Dryer
- Washer
Home Security
- Carbon Monoxide Detectors
- Fire and Smoke Detector
Outdoor Features
- Patio
Utilities
- Forced Air Heating and Cooling System
- Heating System Uses Natural Gas
Listing and Financial Details
- Property held in a trust
- Assessor Parcel Number 1-0978054
Community Details
Overview
- The community has rules related to covenants, conditions, and restrictions
Recreation
- Park
Ownership History
Purchase Details
Home Financials for this Owner
Home Financials are based on the most recent Mortgage that was taken out on this home.Purchase Details
Home Financials for this Owner
Home Financials are based on the most recent Mortgage that was taken out on this home.Purchase Details
Home Financials for this Owner
Home Financials are based on the most recent Mortgage that was taken out on this home.Purchase Details
Purchase Details
Home Financials for this Owner
Home Financials are based on the most recent Mortgage that was taken out on this home.Purchase Details
Home Financials for this Owner
Home Financials are based on the most recent Mortgage that was taken out on this home.Purchase Details
Home Financials for this Owner
Home Financials are based on the most recent Mortgage that was taken out on this home.Similar Homes in Phoenix, OR
Home Values in the Area
Average Home Value in this Area
Purchase History
| Date | Type | Sale Price | Title Company |
|---|---|---|---|
| Warranty Deed | $385,000 | First American Title | |
| Warranty Deed | $249,400 | Ticor Title | |
| Warranty Deed | $179,000 | Ticor Title | |
| Interfamily Deed Transfer | -- | Ticor Title | |
| Interfamily Deed Transfer | -- | None Available | |
| Interfamily Deed Transfer | -- | Lawyers Title Ins | |
| Interfamily Deed Transfer | -- | None Available | |
| Warranty Deed | $251,300 | Lawyers Title Insurance Corp |
Mortgage History
| Date | Status | Loan Amount | Loan Type |
|---|---|---|---|
| Previous Owner | $174,462 | FHA | |
| Previous Owner | $328,000 | Unknown | |
| Previous Owner | $294,000 | New Conventional | |
| Previous Owner | $70,000 | Stand Alone Second | |
| Previous Owner | $200,800 | Fannie Mae Freddie Mac | |
| Previous Owner | $510,000 | Credit Line Revolving |
Property History
| Date | Event | Price | Change | Sq Ft Price |
|---|---|---|---|---|
| 02/17/2023 02/17/23 | Sold | $385,000 | -3.8% | $145 / Sq Ft |
| 01/26/2023 01/26/23 | Pending | -- | -- | -- |
| 01/05/2023 01/05/23 | Price Changed | $400,000 | -5.9% | $151 / Sq Ft |
| 11/23/2022 11/23/22 | Price Changed | $425,000 | -5.6% | $160 / Sq Ft |
| 09/06/2022 09/06/22 | For Sale | $450,000 | +80.4% | $170 / Sq Ft |
| 03/28/2013 03/28/13 | Sold | $249,400 | -0.2% | $94 / Sq Ft |
| 02/19/2013 02/19/13 | Pending | -- | -- | -- |
| 02/13/2013 02/13/13 | For Sale | $249,900 | -- | $94 / Sq Ft |
Tax History Compared to Growth
Tax History
| Year | Tax Paid | Tax Assessment Tax Assessment Total Assessment is a certain percentage of the fair market value that is determined by local assessors to be the total taxable value of land and additions on the property. | Land | Improvement |
|---|---|---|---|---|
| 2025 | $4,552 | $283,860 | $84,120 | $199,740 |
| 2024 | $4,552 | $275,600 | $81,670 | $193,930 |
| 2023 | $4,409 | $267,580 | $79,290 | $188,290 |
| 2022 | $4,292 | $267,580 | $79,290 | $188,290 |
| 2021 | $4,190 | $259,790 | $76,980 | $182,810 |
| 2020 | $4,058 | $252,230 | $74,740 | $177,490 |
| 2019 | $3,950 | $237,760 | $70,460 | $167,300 |
| 2018 | $3,834 | $230,840 | $68,410 | $162,430 |
| 2017 | $3,622 | $230,840 | $68,410 | $162,430 |
| 2016 | $3,524 | $217,600 | $64,490 | $153,110 |
| 2015 | $3,387 | $217,600 | $64,490 | $153,110 |
| 2014 | -- | $205,120 | $60,800 | $144,320 |
Agents Affiliated with this Home
-
Michele Taal

Seller's Agent in 2023
Michele Taal
RE/MAX
(541) 618-5364
1 in this area
56 Total Sales
-
Wallace Wright
W
Buyer's Agent in 2023
Wallace Wright
John L. Scott Medford
(541) 414-9055
2 in this area
22 Total Sales
-
John Ford

Seller's Agent in 2013
John Ford
Ford Real Estate
(541) 227-3552
6 in this area
271 Total Sales
-
Tami Ford
T
Seller Co-Listing Agent in 2013
Tami Ford
Ford Real Estate
(541) 227-3551
5 Total Sales
-
Lana Grosenbach
L
Buyer's Agent in 2013
Lana Grosenbach
Windermere Van Vleet & Assoc2
13 Total Sales
Map
Source: Oregon Datashare
MLS Number: 220153180
APN: 10978054
- 454 Elm St
- 801 Amerman Dr
- 817 Amerman Dr
- 4624 S Pacific Hwy Unit 50
- 4624 S Pacific Hwy Unit 25
- 4624 S Pacific Hwy Unit 49
- 4624 S Pacific Hwy Unit 51
- 4624 S Pacific Hwy Unit 61
- 504 Elm St
- 4601 S Pacific Hwy Unit 57
- 404 Oak St
- 4729 S Pacific Hwy Unit 4
- 201 S Rose St
- 103 Ash St Unit A & B
- 309 W 1st St
- 111 E 1st St
- 300 Luman Rd Unit 206
- 4189 Colver Rd
- 215 S C St
- 600 W 1st St Unit 3

