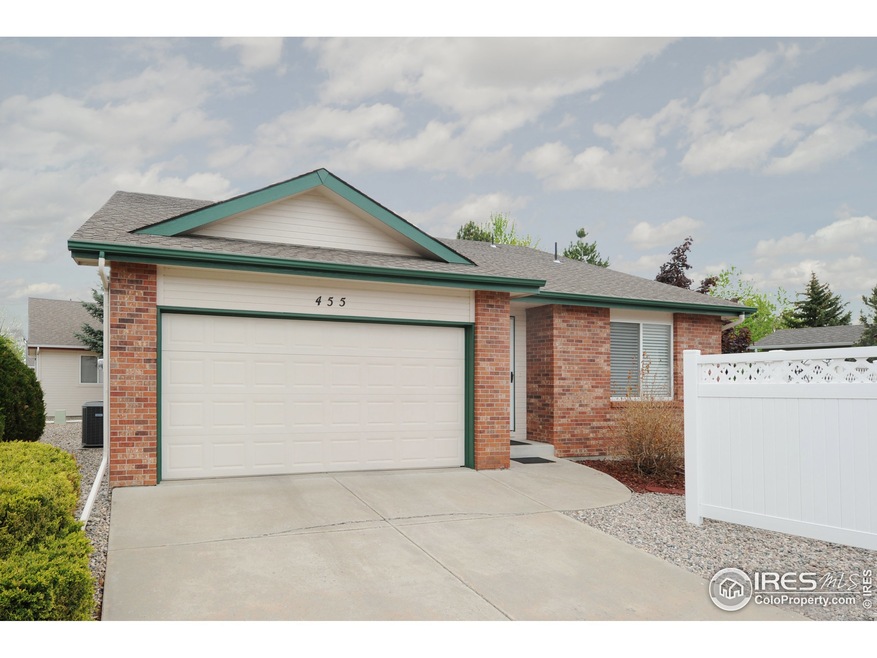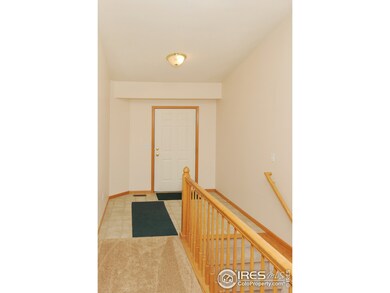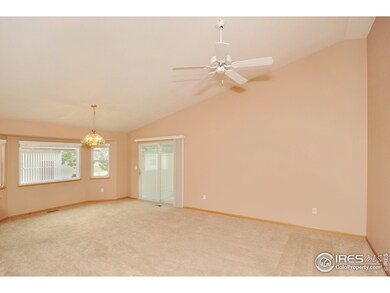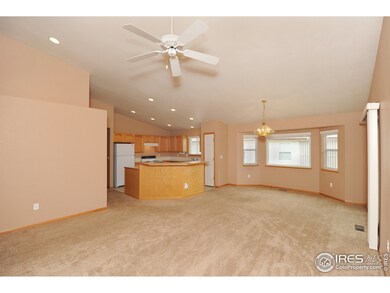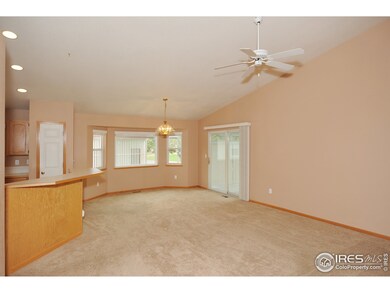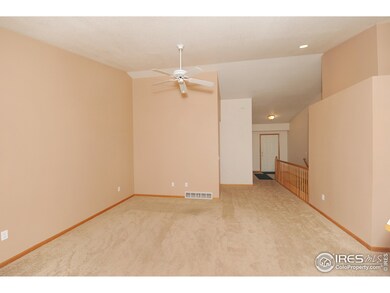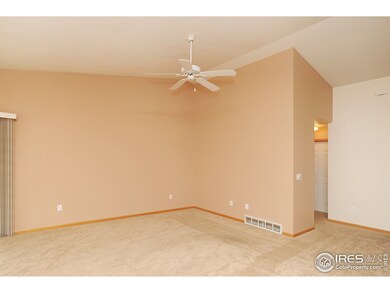
455 Radiant Dr Loveland, CO 80538
2
Beds
2
Baths
1,327
Sq Ft
5,227
Sq Ft Lot
Highlights
- Open Floorplan
- 2 Car Attached Garage
- Brick Veneer
- Cathedral Ceiling
- Bay Window
- Walk-In Closet
About This Home
As of June 2015Beautiful 2 bedroom, 2 bath patio home located in a cul-de-sac with easy in/out access. Sides to greenbelt and has a full unfinished basement waiting for your ideas. Spacious Champion brand sunroom. Don't miss this great home!
Home Details
Home Type
- Single Family
Est. Annual Taxes
- $1,095
Year Built
- Built in 1994
Lot Details
- 5,227 Sq Ft Lot
- West Facing Home
- Level Lot
- Sprinkler System
HOA Fees
- $100 Monthly HOA Fees
Parking
- 2 Car Attached Garage
- Garage Door Opener
- Driveway Level
Home Design
- Brick Veneer
- Wood Frame Construction
- Composition Roof
Interior Spaces
- 2,636 Sq Ft Home
- 1-Story Property
- Open Floorplan
- Cathedral Ceiling
- Window Treatments
- Bay Window
- Dining Room
Kitchen
- Electric Oven or Range
- Dishwasher
- Kitchen Island
Flooring
- Carpet
- Vinyl
Bedrooms and Bathrooms
- 2 Bedrooms
- Walk-In Closet
- Primary bathroom on main floor
- Walk-in Shower
Laundry
- Laundry on main level
- Washer and Dryer Hookup
Unfinished Basement
- Basement Fills Entire Space Under The House
- Sump Pump
Accessible Home Design
- Low Pile Carpeting
Schools
- Stansberry Elementary School
- Ball Middle School
- Mountain View High School
Utilities
- Whole House Fan
- Forced Air Heating and Cooling System
- High Speed Internet
- Cable TV Available
Listing and Financial Details
- Assessor Parcel Number R1134515
Community Details
Overview
- Association fees include common amenities, snow removal, ground maintenance, management
- Circle Park Subdivision
Recreation
- Park
Ownership History
Date
Name
Owned For
Owner Type
Purchase Details
Closed on
Dec 9, 2015
Sold by
Hoyer Patricia B
Bought by
Hoyer Patricia B
Purchase Details
Listed on
May 8, 2015
Closed on
Jun 10, 2015
Sold by
Paisley Nell Ruth and Tucker Bonnie J
Bought by
Hoyer Patricia B
Seller's Agent
Doug Miller
Group Mulberry
Buyer's Agent
Scott Phebus
Resident Realty
List Price
$243,500
Sold Price
$238,000
Premium/Discount to List
-$5,500
-2.26%
Home Financials for this Owner
Home Financials are based on the most recent Mortgage that was taken out on this home.
Avg. Annual Appreciation
6.25%
Purchase Details
Closed on
May 27, 1999
Sold by
Lane Charles E
Bought by
Paisley Nell Ruth and Tucker Bonnie J
Purchase Details
Closed on
Jul 1, 1994
Sold by
Orcas Development Llc
Bought by
Lane Charles E
Purchase Details
Closed on
May 1, 1994
Sold by
Boehner Dale
Bought by
Orcas Development Llc
Purchase Details
Closed on
Apr 1, 1993
Sold by
Tenth Princess Anne Properties Inc
Bought by
Boehner Dale
Similar Homes in Loveland, CO
Create a Home Valuation Report for This Property
The Home Valuation Report is an in-depth analysis detailing your home's value as well as a comparison with similar homes in the area
Home Values in the Area
Average Home Value in this Area
Purchase History
| Date | Type | Sale Price | Title Company |
|---|---|---|---|
| Interfamily Deed Transfer | $238,000 | The Group Guaranteed Title | |
| Warranty Deed | $238,000 | Tggt | |
| Warranty Deed | $143,500 | -- | |
| Warranty Deed | $116,900 | -- | |
| Deed | -- | -- | |
| Warranty Deed | $265,000 | -- |
Source: Public Records
Property History
| Date | Event | Price | Change | Sq Ft Price |
|---|---|---|---|---|
| 07/08/2025 07/08/25 | Price Changed | $448,000 | -2.6% | $352 / Sq Ft |
| 06/04/2025 06/04/25 | For Sale | $460,000 | +93.3% | $361 / Sq Ft |
| 01/28/2019 01/28/19 | Off Market | $238,000 | -- | -- |
| 06/10/2015 06/10/15 | Sold | $238,000 | -2.3% | $179 / Sq Ft |
| 05/11/2015 05/11/15 | Pending | -- | -- | -- |
| 05/08/2015 05/08/15 | For Sale | $243,500 | -- | $183 / Sq Ft |
Source: IRES MLS
Tax History Compared to Growth
Tax History
| Year | Tax Paid | Tax Assessment Tax Assessment Total Assessment is a certain percentage of the fair market value that is determined by local assessors to be the total taxable value of land and additions on the property. | Land | Improvement |
|---|---|---|---|---|
| 2025 | $2,140 | $30,498 | $7,236 | $23,262 |
| 2024 | $2,064 | $30,498 | $7,236 | $23,262 |
| 2022 | $1,879 | $23,616 | $2,641 | $20,975 |
| 2021 | $1,931 | $24,296 | $2,717 | $21,579 |
| 2020 | $1,835 | $23,073 | $2,717 | $20,356 |
| 2019 | $1,804 | $23,073 | $2,717 | $20,356 |
| 2018 | $1,618 | $19,663 | $2,736 | $16,927 |
| 2017 | $1,394 | $19,663 | $2,736 | $16,927 |
| 2016 | $1,276 | $17,393 | $3,025 | $14,368 |
| 2015 | $1,265 | $17,390 | $3,020 | $14,370 |
| 2014 | $1,094 | $14,550 | $3,020 | $11,530 |
Source: Public Records
Agents Affiliated with this Home
-
Scott Phebus

Seller's Agent in 2025
Scott Phebus
Resident Realty
(970) 215-1316
83 Total Sales
-
Doug Miller

Seller's Agent in 2015
Doug Miller
Group Mulberry
(970) 481-9444
99 Total Sales
Map
Source: IRES MLS
MLS Number: 762903
APN: 96363-06-009
Nearby Homes
- 474 Radiant Dr
- 584 Sunwood Dr
- 603 Sunwood Dr
- 4705 Date Ct
- 4386 Suncreek Dr
- 420 E 57th St Unit 131
- 420 E 57th St Unit 163
- 420 E 57th St Unit 6
- 420 E 57th St Unit 297
- 420 E 57th St Unit 264
- 420 E 57th St Unit 279
- 420 E 57th St Unit 104
- 420 E 57th St
- 4421 Sunshine Cir
- 127 Juniper Place
- 132 W 47th Place Unit 1
- 139 Juniper Place
- 331 Sagewood Dr
- 4282 Peach Tree Ct
- 171 E 42nd St Unit C
