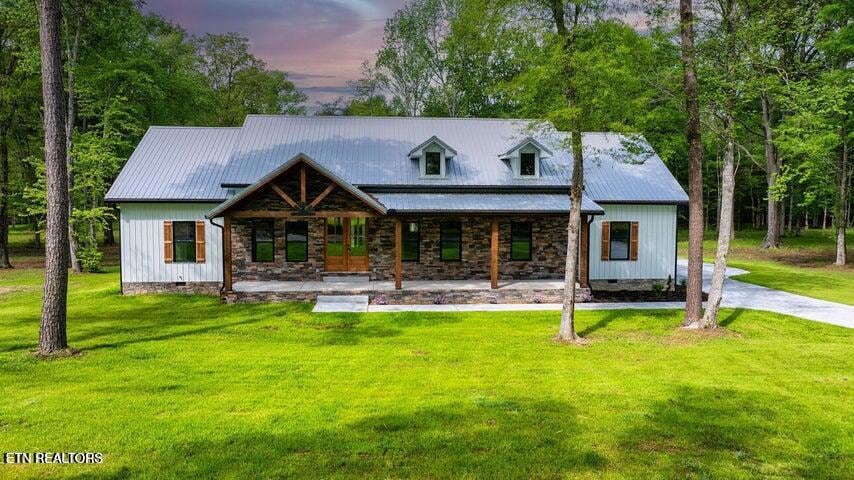
455 Sunset Harbor Dr Dandridge, TN 37725
Estimated payment $4,428/month
Highlights
- Boat Ramp
- Gated Community
- Community Lake
- RV Access or Parking
- Lake View
- Traditional Architecture
About This Home
Welcome to your dream home in the sought-after Sunset Harbor subdivision on Douglas Lake! This stunning one-level barndo style home boasts 4 bedrooms, 2 bathrooms, and a sprawling open-concept floor plan designed for comfort and luxury. Stepping into the living area you will be greeted by a floor-to-ceiling rock gas fireplace and soaring cathedral ceilings. The modern kitchen is a chef's delight, featuring a gas stove, stainless steel appliances, granite countertops, a spacious island bar, and a walk-in pantry. With a formal dining room or office space adding to the home's functionality. The primary suite offers a private retreat with an en-suite bathroom that includes a walk-in tile shower, his-and-her vanities with an oversized LED mirror, and a spacious walk-in closet. A separate wing of the home is three additional bedrooms, all with walk-in closets, and a guest bathroom equipped with a LED lighted mirror and title shower tub combo. Additional highlights include an oversized laundry room with custom cabinets and a huge 2-car garage. Outdoor living is a breeze with a covered front porch offering lake views and a covered back porch perfect for entertaining or relaxing. Situated on a level 1-acre lot, this property combines space, style, and location, making it the perfect place to call home. Don't miss the opportunity to live on Douglas Lake in one of the area's most desirable neighborhoods! Subdivision amenities include gated community for security and privacy. lake access, boat ramp, and boat dock with available slips for reservation.
Listing Agent
Tennessee Life Real Estate Professionals License #354968 Listed on: 08/05/2025
Home Details
Home Type
- Single Family
Est. Annual Taxes
- $432
Year Built
- Built in 2024
Lot Details
- 1.18 Acre Lot
- Level Lot
HOA Fees
- $42 Monthly HOA Fees
Parking
- 2 Car Attached Garage
- Parking Available
- Side Facing Garage
- Garage Door Opener
- Off-Street Parking
- RV Access or Parking
Property Views
- Lake Views
- Countryside Views
Home Design
- Traditional Architecture
- Frame Construction
- Aluminum Siding
Interior Spaces
- 2,250 Sq Ft Home
- Cathedral Ceiling
- Ceiling Fan
- Gas Log Fireplace
- Stone Fireplace
- Insulated Windows
- Formal Dining Room
- Home Office
- Storage
Kitchen
- Breakfast Bar
- Gas Cooktop
- Dishwasher
- Kitchen Island
Flooring
- Tile
- Vinyl
Bedrooms and Bathrooms
- 4 Bedrooms
- Primary Bedroom on Main
- Walk-In Closet
- 2 Full Bathrooms
- Walk-in Shower
Laundry
- Laundry Room
- Washer and Dryer Hookup
Basement
- Sealed Crawl Space
- Crawl Space
Outdoor Features
- Boat Ramp
- Covered Patio or Porch
Schools
- Jefferson County High School
Utilities
- Central Heating and Cooling System
- Heating System Uses Natural Gas
- Heat Pump System
- Septic Tank
- Internet Available
Listing and Financial Details
- Assessor Parcel Number 071 002.27
Community Details
Overview
- Sunset Harbor Subdivision
- Mandatory home owners association
- Community Lake
Recreation
- Boat Ramp
Security
- Gated Community
Map
Home Values in the Area
Average Home Value in this Area
Property History
| Date | Event | Price | Change | Sq Ft Price |
|---|---|---|---|---|
| 08/05/2025 08/05/25 | For Sale | $799,900 | 0.0% | $356 / Sq Ft |
| 07/29/2025 07/29/25 | Pending | -- | -- | -- |
| 07/11/2025 07/11/25 | For Sale | $799,900 | -- | $356 / Sq Ft |
Similar Homes in Dandridge, TN
Source: East Tennessee REALTORS® MLS
MLS Number: 1307980
- Lot 36 Water View Ln
- 708 Lakeside Ct
- Lot 43 Sunset Harbor Dr
- 1040 Ridge Point Trail
- Lot 20 Plantation Point Dr
- 169 Plantation Point Dr
- 0 Sunset Harbor Dr Unit 1308337
- 1023 Stokley Ct
- lot 5 Deerwood Dr & Sunset Harbor Dr
- 102 Ridgeline Trail
- 2 Parcels Deerwood Dr
- 980 Deerwood Dr
- Lot 92 Harbor Ridge Ln
- Lot 11 Stokley Ct
- Lot 79 Harbor Ridge Ln
- Lot 72 Clear Point Trail
- Lot 74 Clear Point Trail
- 74 Clear Point Trail
- 1009 Old Newport Hwy
- 1410 Clear Point Trail
- 571 Jessica Way
- 1208 Gay St Unit B
- 1208 Gay St Unit C
- 280 W Main St Unit 3
- 1426 Mountain Ranch Rd
- 103 Boone Rd
- 3369 Birdsong Rd
- 1350 Lot#13 Kingwood Rd
- 1246 Jessica Loop Unit 3
- 5021 Cottonseed Way
- 4355 Wilhite Rd Unit 2
- 4355 Wilhite Rd Unit 3
- 4355 Wilhite Rd Unit 1
- 450 Barkley Landing Dr Unit 205-10
- 270 Keswick Dr
- 239 Keswick Dr
- 1588 Meadow Spring Dr Unit 1586 Meadow Springs Dr
- 2632 Camden Way
- 930-940 E Ellis St
- 1332 W Andrew Johnson Hwy






