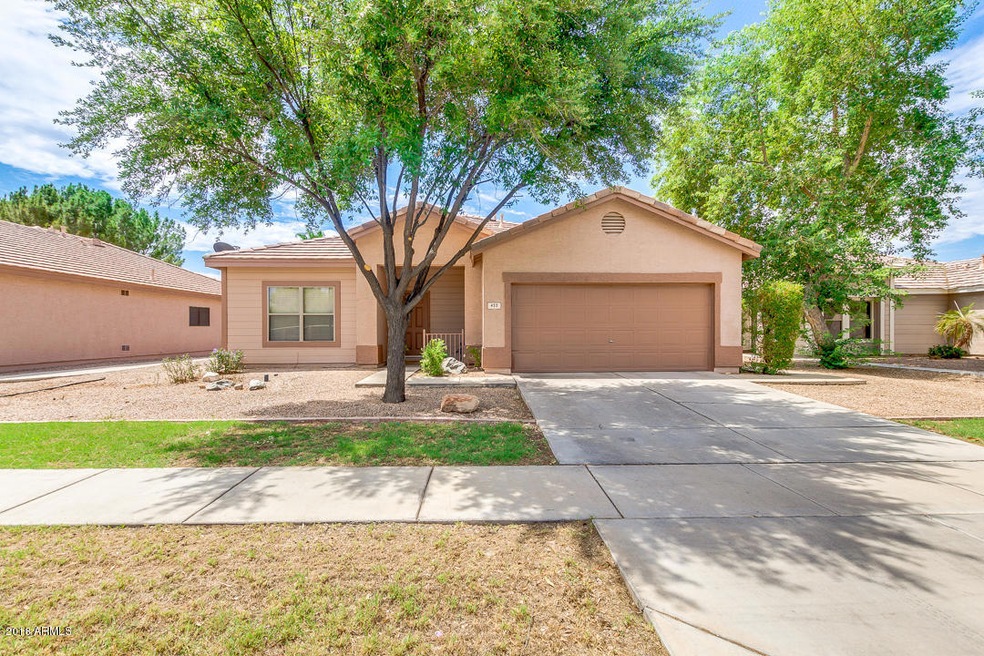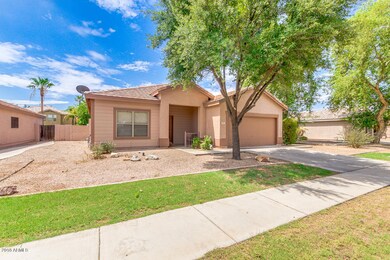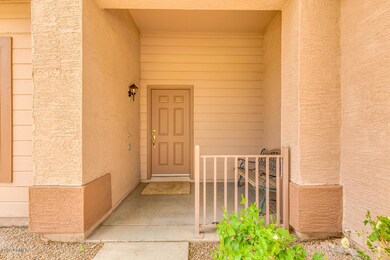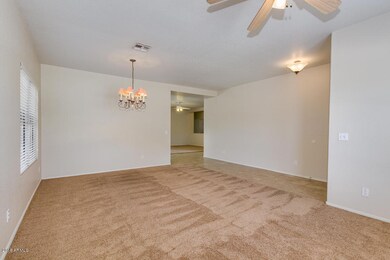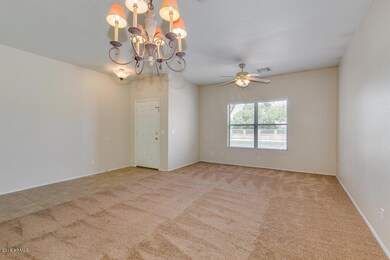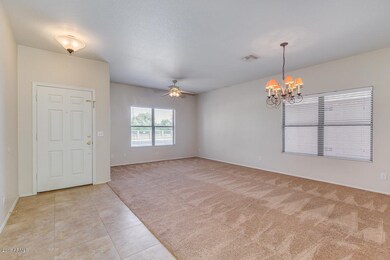
455 W Aviary Way Gilbert, AZ 85233
Downtown Gilbert NeighborhoodEstimated Value: $518,639 - $550,000
Highlights
- RV Gated
- Covered patio or porch
- Double Pane Windows
- Private Yard
- Eat-In Kitchen
- Dual Vanity Sinks in Primary Bathroom
About This Home
As of August 2018This fantastic home is walking distance to downtown Gilbert dining and entertainment. It features grass/desert front yard with large shade trees. Step inside to find neutral paint, tile flooring, newer carpet and formal living-dining room. Open eat-in kitchen is equipped with a gas range, side-by-side fridge, abundant storage, nice pantry and convenient island. Good size master suite has a large walk-in closet, double vanity and large garden tub. Lovely backyard boasts lush landscaping with grass, trees, covered patio and raised planters plus a double gated side yard for dog run or storage. Neighborhood is quaint and quiet with white rail fencing and tree lined streets. Home faces the Riparian Preserve for a peaceful country feel in heart of the city. Move-in ready and priced right. Brand New HVAC installed July 2016. New fridge in 2016. New gas water heater in 2015. New range, microwave and dishwasher in 2015. Well maintained home.
Last Listed By
Karen Keith
West USA Realty of Prescott License #SA564824000 Listed on: 07/18/2018

Home Details
Home Type
- Single Family
Est. Annual Taxes
- $1,754
Year Built
- Built in 1999
Lot Details
- 7,025 Sq Ft Lot
- Block Wall Fence
- Front and Back Yard Sprinklers
- Sprinklers on Timer
- Private Yard
- Grass Covered Lot
HOA Fees
- Property has a Home Owners Association
Parking
- 2 Car Garage
- Garage Door Opener
- RV Gated
Home Design
- Wood Frame Construction
- Tile Roof
- Stucco
Interior Spaces
- 1,992 Sq Ft Home
- 1-Story Property
- Ceiling height of 9 feet or more
- Ceiling Fan
- Double Pane Windows
- Low Emissivity Windows
- Solar Screens
Kitchen
- Eat-In Kitchen
- Breakfast Bar
- Built-In Microwave
- Dishwasher
- Kitchen Island
Flooring
- Carpet
- Tile
Bedrooms and Bathrooms
- 4 Bedrooms
- Walk-In Closet
- Primary Bathroom is a Full Bathroom
- 2 Bathrooms
- Dual Vanity Sinks in Primary Bathroom
Laundry
- Dryer
- Washer
Schools
- Neely Traditional Academy Elementary School
- Mesquite Jr High Middle School
- Mesquite High School
Utilities
- Refrigerated Cooling System
- Heating System Uses Natural Gas
- Water Filtration System
Additional Features
- No Interior Steps
- Covered patio or porch
- Property is near a bus stop
Listing and Financial Details
- Tax Lot 229
- Assessor Parcel Number 302-20-235
Community Details
Overview
- Neely Ranch HOA, Phone Number (480) 539-1396
- Built by Kaufman and Broad
- Neely Ranch Subdivision
Recreation
- Community Playground
- Bike Trail
Ownership History
Purchase Details
Home Financials for this Owner
Home Financials are based on the most recent Mortgage that was taken out on this home.Purchase Details
Home Financials for this Owner
Home Financials are based on the most recent Mortgage that was taken out on this home.Purchase Details
Purchase Details
Home Financials for this Owner
Home Financials are based on the most recent Mortgage that was taken out on this home.Purchase Details
Home Financials for this Owner
Home Financials are based on the most recent Mortgage that was taken out on this home.Similar Homes in the area
Home Values in the Area
Average Home Value in this Area
Purchase History
| Date | Buyer | Sale Price | Title Company |
|---|---|---|---|
| Heape Spencer O | $304,000 | Chicago Title Agency Inc | |
| Landgraf David C | -- | The Talon Group Gilbert | |
| Keiland Group Llc | -- | -- | |
| Landgraf David | $330,000 | -- | |
| Phillips Timothy J | $149,425 | First American Title | |
| Kaufman & Broad Home Sales Of Az Inc | -- | First American Title |
Mortgage History
| Date | Status | Borrower | Loan Amount |
|---|---|---|---|
| Open | Heape Spencer O | $227,200 | |
| Closed | Heape Spencer O | $228,000 | |
| Previous Owner | Landgraf David C | $271,700 | |
| Previous Owner | Landgraf David | $264,000 | |
| Previous Owner | Phillips Timothy J | $128,175 | |
| Previous Owner | Phillips Timothy J | $141,954 |
Property History
| Date | Event | Price | Change | Sq Ft Price |
|---|---|---|---|---|
| 08/30/2018 08/30/18 | Sold | $304,000 | -1.9% | $153 / Sq Ft |
| 07/18/2018 07/18/18 | For Sale | $309,900 | 0.0% | $156 / Sq Ft |
| 06/28/2016 06/28/16 | Rented | $1,550 | -2.8% | -- |
| 06/21/2016 06/21/16 | Under Contract | -- | -- | -- |
| 06/09/2016 06/09/16 | For Rent | $1,595 | +6.7% | -- |
| 05/05/2015 05/05/15 | Rented | $1,495 | 0.0% | -- |
| 05/04/2015 05/04/15 | Off Market | $1,495 | -- | -- |
| 03/24/2015 03/24/15 | For Rent | $1,650 | -- | -- |
Tax History Compared to Growth
Tax History
| Year | Tax Paid | Tax Assessment Tax Assessment Total Assessment is a certain percentage of the fair market value that is determined by local assessors to be the total taxable value of land and additions on the property. | Land | Improvement |
|---|---|---|---|---|
| 2025 | $1,593 | $22,708 | -- | -- |
| 2024 | $1,684 | $21,627 | -- | -- |
| 2023 | $1,684 | $36,930 | $7,380 | $29,550 |
| 2022 | $1,628 | $28,260 | $5,650 | $22,610 |
| 2021 | $1,715 | $26,880 | $5,370 | $21,510 |
| 2020 | $1,689 | $24,350 | $4,870 | $19,480 |
| 2019 | $1,557 | $22,400 | $4,480 | $17,920 |
| 2018 | $1,812 | $21,020 | $4,200 | $16,820 |
| 2017 | $1,754 | $19,400 | $3,880 | $15,520 |
| 2016 | $1,797 | $18,930 | $3,780 | $15,150 |
| 2015 | $1,641 | $18,320 | $3,660 | $14,660 |
Agents Affiliated with this Home
-

Seller's Agent in 2018
Karen Keith
West USA Realty of Prescott
(602) 570-2736
-
Jenna Biederbeck

Buyer's Agent in 2018
Jenna Biederbeck
Realty One Group
(480) 321-8100
2 in this area
9 Total Sales
-
Z
Buyer's Agent in 2016
Zachary Juergensen
My Home Group
-
Karen Herrera
K
Buyer's Agent in 2015
Karen Herrera
RE/MAX
(480) 892-5300
2 in this area
36 Total Sales
Map
Source: Arizona Regional Multiple Listing Service (ARMLS)
MLS Number: 5794796
APN: 302-20-235
- 444 W Fabens Ln
- 424 W Midland Ln
- 415 W Midland Ln
- 634 W Aviary Way
- 651 W Orchard Way
- 8 S Cholla St
- 423 W Century Ct
- 502 W Sierra Madre Ave
- 119 S Monterey St
- 130 W Park Ave Unit 11
- 110 W Park Ave Unit 16
- 110 W Washington Ave
- 106 W Washington Ave
- 321 W Palo Verde St
- 117 N Ash St Unit 1
- 102 W Washington Ave
- 846 W Straford Ave
- 158 W Commerce Ct
- 428 N Mahogany Ct Unit 78
- 453 N Alder Ct Unit 116
- 455 W Aviary Way
- 445 W Aviary Way
- 465 W Aviary Way
- 454 W Orchard Way
- 435 W Aviary Way
- 475 W Aviary Way
- 444 W Orchard Way
- 464 W Orchard Way
- 434 W Orchard Way
- 474 W Orchard Way
- 425 W Aviary Way
- 485 W Aviary Way
- 424 W Orchard Way
- 484 W Orchard Way
- 415 W Aviary Way
- 495 W Aviary Way
- 494 W Orchard Way
- 414 W Orchard Way
- 455 W Orchard Way
- 445 W Orchard Way
