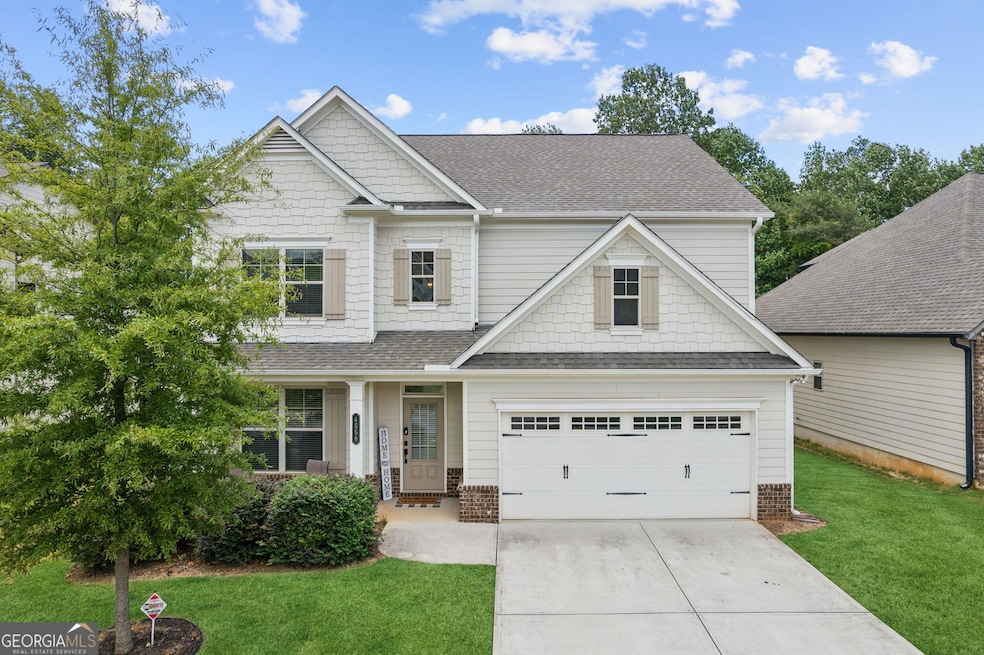Here is your chance to have a like new home in the beautiful Mundy Mill subdivision!! This homes exterior is upgraded with stone, cedar shake hardi-plank and a lovely front porch to greet you and your guests. Upon entering you realize the attention to detail on the main level that offers an open floor plan AND two flex spaces that could be used for office, den, dining room, playroom, excercise room, etc...add doors if you want even more privacy. The kitchen and family room are connected with an angeled fireplace that gives a very custom look to the room. The large island, many cabinets, and gas stove create a great area to cook, entertain or for family to gather. There is also a guest bath and mudroom to store backpacks, coats and other items you want to keep out of sight. ALL rooms have abundant natural light through the many windows and glass doors - the back double glass doors lead to the COVERED patio in the private backyard which gives you great outdoor living space. Upstairs you have 4 large bedrooms with the master bedroom being oversized with TWO walk-in closets, double vanites and an oversized shower! The laundry room is thoughtfully placed upstairs to easily do the laundry without going up and down the stairs. The community is also well planned with sidewalks, street lights, pool, tennis courts, clubhouse and playground for all to enjoy. Schools, shopping, dining,Lake Lanier and HWY 985 are just minutes away yet you feel like you have retreated from the hustle and bustle when being in your home at Big Rock Ridge Trail! Come take a look!! OPEN HOUSE 9/21 & 9/22 11-1

