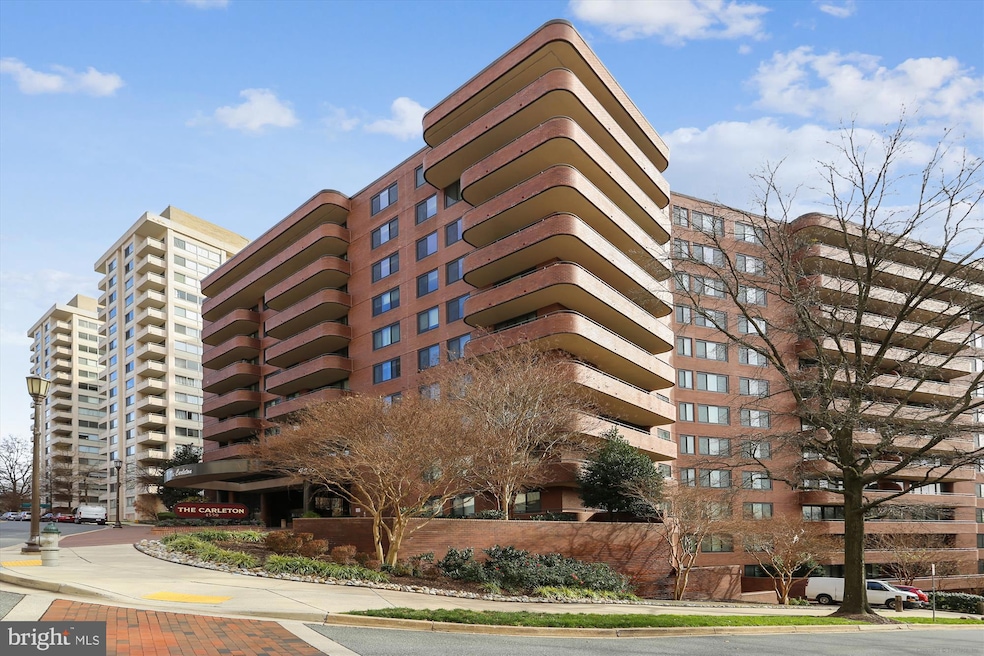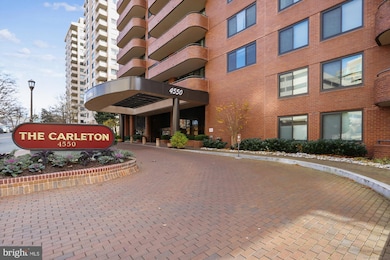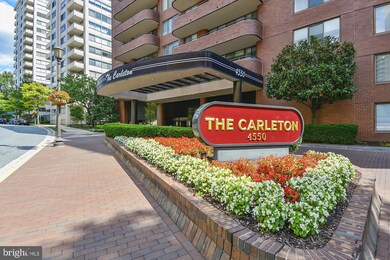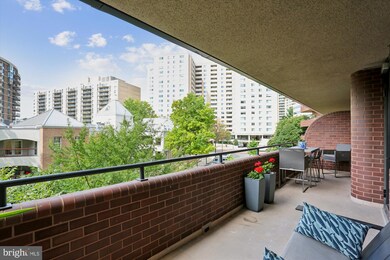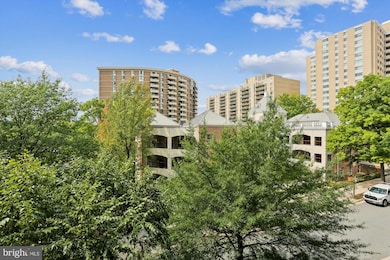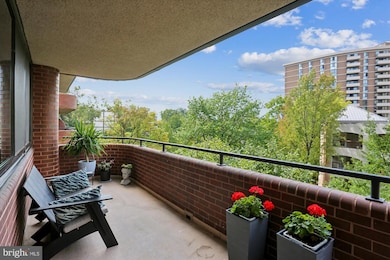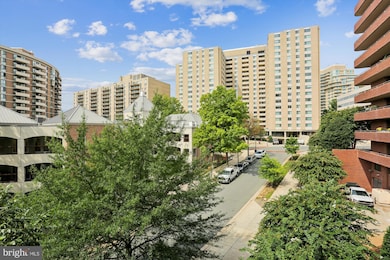The Carleton 4550 N Park Ave Unit 208 Floor 1 Chevy Chase, MD 20815
Estimated payment $6,040/month
Highlights
- Concierge
- Bar or Lounge
- Gourmet Kitchen
- Hughes Elementary School Rated 9+
- Fitness Center
- City View
About This Home
NEW PRICE! Stunningly renovated former 2BR/2FB condo (now one bedroom/den and owner would consider restoring wall back to a two bedroom) with sought after western tree-lined views and an oversized balcony in the amenity rich building—The Carleton of Chevy Chase. The second bedroom has been opened up to allow for an expanded living space, however the owner is willing to restore to the original layout. Foyer entry opens to the spacious living room with access door to the balcony, and separate dining room with wide plank engineered hardwood flooring and updated lighting throughout; designer kitchen with custom modern wood cabinetry and marble backsplash, quartz countertops/breakfast bar, stainless Bosch appliances and recessed lighting; adjacent laundry closet with full size GE Profile washer and dryer with cabinetry above; primary bedroom suite with dual closets (one walk-in) and luxury renovated primary bath with designer tiled floor and walk-in shower, dual modern vanities with quartz countertop and frameless back-lit mirror; renovated hall bathroom with tile flooring and tub/shower with niche, modern vanity with quartz countertop and frameless back-lit mirror; hallway with double door and additional linen closets; two garage parking spaces located on G-3 (#11, #38-A) and a storage unit convey with the unit. The Carleton of Chevy Chase is a luxury high-rise condominium in The Village of Friendship Heights with the fewest units in the Village comprising of 140 on 12 floors, making it considerably smaller than its neighboring buildings. The pet-friendly boutique building features a recently updated lobby, 24-hours concierge, doorman, heated swimming pool, fitness center with a locker room, shower and sauna facility, card room, and party room, complete with a full kitchen, that can be reserved in advance for a small fee. Additional guest parking in garage located on G-4. This extraordinary building offers the perfect city lifestyle and offers various activities for its residents. The Carleton is within steps of the Metro, groceries, parks, public transportation, Starbucks, Whole Foods, and the fine dining and shopping of Friendship Heights and Chevy Chase.
Listing Agent
(301) 787-8001 nagel49@hotmail.com Rory S. Coakley Realty, Inc. Listed on: 10/01/2025
Co-Listing Agent
(301) 814-3200 mprose57@aol.com Rory S. Coakley Realty, Inc. License #502908
Property Details
Home Type
- Condominium
Est. Annual Taxes
- $6,823
Year Built
- Built in 1982 | Remodeled in 2024
Lot Details
- Sprinkler System
- Property is in excellent condition
HOA Fees
- $1,379 Monthly HOA Fees
Parking
- 2 Car Attached Garage
Property Views
- City
- Woods
Home Design
- Traditional Architecture
- Entry on the 1st floor
- Brick Exterior Construction
Interior Spaces
- 1,314 Sq Ft Home
- Property has 1 Level
- Open Floorplan
- Recessed Lighting
- Double Pane Windows
- Replacement Windows
- Window Treatments
- Entrance Foyer
- Combination Dining and Living Room
- Den
Kitchen
- Gourmet Kitchen
- Electric Oven or Range
- Built-In Microwave
- Ice Maker
- Dishwasher
- Stainless Steel Appliances
- Upgraded Countertops
- Disposal
Flooring
- Engineered Wood
- Ceramic Tile
Bedrooms and Bathrooms
- 2 Main Level Bedrooms
- En-Suite Bathroom
- Walk-In Closet
- 2 Full Bathrooms
- Soaking Tub
- Bathtub with Shower
- Walk-in Shower
Laundry
- Laundry Room
- Electric Dryer
- Washer
Schools
- Westbrook Elementary School
- Westland Middle School
- Bethesda-Chevy Chase High School
Utilities
- Forced Air Heating and Cooling System
- Vented Exhaust Fan
- Electric Water Heater
Additional Features
- Energy-Efficient Appliances
Listing and Financial Details
- Tax Lot 8
- Assessor Parcel Number 160702225894
Community Details
Overview
- Association fees include common area maintenance, exterior building maintenance, management, pool(s), reserve funds, trash, water
- High-Rise Condominium
- The Carleton Of Chevy Chase Condos
- Friendship Heights Subdivision
- Property Manager
Amenities
- Concierge
- Common Area
- Sauna
- Meeting Room
- Party Room
- Bar or Lounge
- 2 Elevators
Recreation
Pet Policy
- Pets Allowed
- Pet Size Limit
Map
About The Carleton
Home Values in the Area
Average Home Value in this Area
Tax History
| Year | Tax Paid | Tax Assessment Tax Assessment Total Assessment is a certain percentage of the fair market value that is determined by local assessors to be the total taxable value of land and additions on the property. | Land | Improvement |
|---|---|---|---|---|
| 2025 | $6,812 | $570,000 | $171,000 | $399,000 |
| 2024 | $6,812 | $570,000 | $171,000 | $399,000 |
| 2023 | $0 | $711,667 | $0 | $0 |
| 2022 | $8,119 | $710,000 | $213,000 | $497,000 |
| 2021 | $8,017 | $700,000 | $0 | $0 |
| 2020 | $7,907 | $690,000 | $0 | $0 |
| 2019 | $7,789 | $680,000 | $201,000 | $479,000 |
| 2018 | $7,459 | $650,000 | $0 | $0 |
| 2017 | $7,023 | $620,000 | $0 | $0 |
| 2016 | -- | $590,000 | $0 | $0 |
| 2015 | $5,447 | $556,667 | $0 | $0 |
| 2014 | $5,447 | $523,333 | $0 | $0 |
Property History
| Date | Event | Price | List to Sale | Price per Sq Ft | Prior Sale |
|---|---|---|---|---|---|
| 10/16/2025 10/16/25 | Price Changed | $775,000 | -3.1% | $590 / Sq Ft | |
| 10/01/2025 10/01/25 | For Sale | $799,900 | +40.3% | $609 / Sq Ft | |
| 07/10/2023 07/10/23 | Sold | $570,000 | -4.8% | $434 / Sq Ft | View Prior Sale |
| 05/23/2023 05/23/23 | Price Changed | $599,000 | -1.6% | $456 / Sq Ft | |
| 05/04/2023 05/04/23 | Price Changed | $609,000 | -2.6% | $463 / Sq Ft | |
| 03/22/2023 03/22/23 | For Sale | $625,000 | -- | $476 / Sq Ft |
Purchase History
| Date | Type | Sale Price | Title Company |
|---|---|---|---|
| Deed | -- | None Listed On Document | |
| Deed | -- | None Listed On Document | |
| Deed | $570,000 | None Listed On Document | |
| Deed | $570,000 | None Listed On Document | |
| Deed | $315,000 | -- | |
| Deed | -- | -- | |
| Deed | $200,000 | -- |
Mortgage History
| Date | Status | Loan Amount | Loan Type |
|---|---|---|---|
| Open | $150,000 | New Conventional |
Source: Bright MLS
MLS Number: MDMC2200096
APN: 07-02225894
- 4550 N Park Ave Unit 814
- 4550 N Park Ave Unit 614
- 4550 N Park Ave Unit 105
- 4550 N Park Ave Unit 1005
- 4550 N Park Ave Unit 707
- 4550 N Park Ave Unit 603
- 4515 Willard Ave Unit S616
- 5500 Friendship Blvd
- 5500 Friendship Blvd
- 4515 Willard Ave Unit 1208S
- 4515 Willard Ave Unit 1111S
- 5500 Friendship Blvd Unit 1423N & 1424N
- 5500 Friendship Blvd
- 5500 Friendship Blvd
- 5500 Friendship Blvd
- 4515 Willard Ave
- 5500 Friendship Blvd
- 4515 Willard Ave
- 4515 Willard Ave
- 4515 Willard Ave
- 4515 Willard Ave
- 4515 Willard Ave
- 4515 Willard Ave
- 4515 Willard Ave
- 4515 Willard Ave Unit 1111S
- 4515 Willard Ave
- 4515 Willard Ave
- 4515 Willard Ave
- 4515 Willard Ave Unit 920S
- 5500 Friendship Blvd Unit 2102N
- 5500 Friendship Blvd Unit 1917N
- 5500 Friendship Blvd Unit 1714N
- 4601 N Park Ave
- 4620 N Park Ave
- 4620 N Park Ave
- 4615 N Park Ave
- 4701 Willard Ave
- 5528 Warwick Place
- 5205 Saratoga Ave
- 5300 Wisconsin Ave NW
