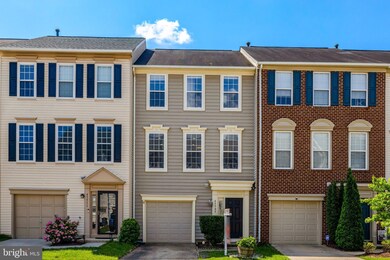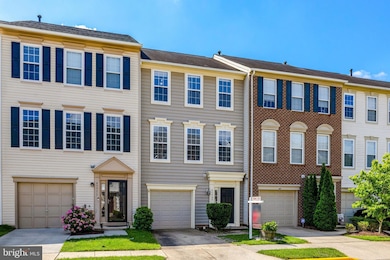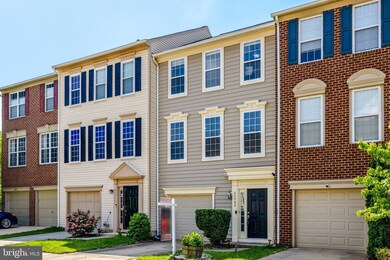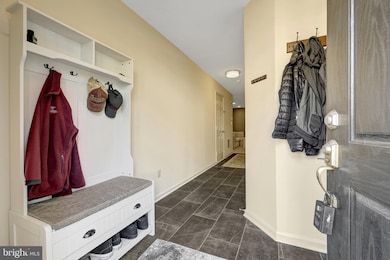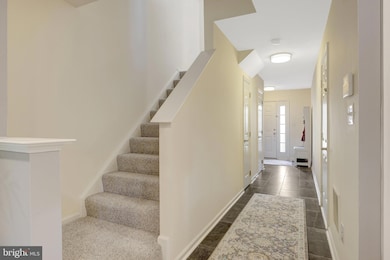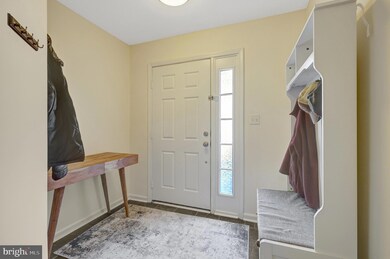
45509 Trail Run Terrace Sterling, VA 20164
Highlights
- Gourmet Kitchen
- Open Floorplan
- Deck
- View of Trees or Woods
- Colonial Architecture
- Recreation Room
About This Home
As of June 2025Beautifully renovated and move-in ready, this 3-bedroom, 2.5-bath townhome with garage in the desirable Trailside community is infused with countless upgrades and designer finishes offering modern living in an unbeatable location! Step inside to discover a freshly renovated interior featuring a stylish kitchen with upgraded finishes, fully remodeled bathrooms, brand new carpet, luxury vinyl plank flooring, fresh neutral designer paint throughout, and chic updated lighting that adds a warm, contemporary touch. Rich earth toned tile flooring in the foyer welcomes you and ushers you into the spacious recreation room delivering plenty of space for games, media, and simple relaxation. Here, sliding glass doors grant access to the fully fenced rear yard, while back inside a chic powder room and a laundry closet with front loading machines round out this level. Ascend the stairs, and into the inviting living room featuring a wall of floor to ceiling windows that fill the space with natural light and where a cozy gas fireplace flanked by built-in shelving invites you to relax and unwind. The open kitchen is sure to the please the chef in you with gleaming quartz countertops, pristine white 42” cabinetry, tile backsplashes, stainless steel appliances including a slide-in gas range, and a center island providing bar seating. The adjoining dining room offers plenty of space for all occasions and has sliding glass doors opening to a spacious sundeck overlooking lush common area and with steps to the backyard, ideal for indoor/outdoor gatherings with family and friends. Upstairs, the gracious owner’s suite boasts a soaring vaulted ceiling with a contemporary lighted ceiling fan, plush carpet, and a walk-in closet. The ensuite bath has been renovated to perfection with a quartz topped dual sink vanity, sleek mirrors lighting and fixtures, and a frameless glass enclosed shower with marble style tile. Two additional bedrooms, each with lighted ceiling fans, share access to the equally renovated hall bath. Ideally situated close to shopping, dining, major commuter routes, and just minutes from the Silver Line Metro—perfect for today’s on-the-go lifestyle. Don’t miss this opportunity to own a beautifully refreshed home in a prime Northern Virginia location!
Townhouse Details
Home Type
- Townhome
Est. Annual Taxes
- $4,580
Year Built
- Built in 1999
Lot Details
- 1,742 Sq Ft Lot
- Backs To Open Common Area
- Cul-De-Sac
- Privacy Fence
- Landscaped
- Backs to Trees or Woods
- Back Yard Fenced and Front Yard
- Property is in excellent condition
HOA Fees
- $87 Monthly HOA Fees
Parking
- 1 Car Attached Garage
- 1 Driveway Space
- Front Facing Garage
- Garage Door Opener
Property Views
- Woods
- Garden
Home Design
- Colonial Architecture
- Permanent Foundation
- Vinyl Siding
Interior Spaces
- 2,071 Sq Ft Home
- Property has 3 Levels
- Open Floorplan
- Built-In Features
- Vaulted Ceiling
- Ceiling Fan
- Recessed Lighting
- Screen For Fireplace
- Fireplace Mantel
- Gas Fireplace
- Window Treatments
- Sliding Doors
- Entrance Foyer
- Family Room Off Kitchen
- Living Room
- Dining Room
- Recreation Room
- Attic
Kitchen
- Gourmet Kitchen
- Breakfast Area or Nook
- Gas Oven or Range
- <<builtInMicrowave>>
- Ice Maker
- Dishwasher
- Stainless Steel Appliances
- Kitchen Island
- Upgraded Countertops
- Disposal
Flooring
- Carpet
- Ceramic Tile
- Luxury Vinyl Plank Tile
Bedrooms and Bathrooms
- 3 Bedrooms
- En-Suite Primary Bedroom
- En-Suite Bathroom
- Walk-In Closet
- <<tubWithShowerToken>>
- Walk-in Shower
Laundry
- Laundry Room
- Laundry on lower level
- Front Loading Dryer
- Front Loading Washer
Outdoor Features
- Deck
- Exterior Lighting
Schools
- Guilford Elementary School
- Sterling Middle School
- Park View High School
Utilities
- Forced Air Heating and Cooling System
- Vented Exhaust Fan
- Water Dispenser
- Natural Gas Water Heater
Listing and Financial Details
- Tax Lot 170
- Assessor Parcel Number 032261114000
Community Details
Overview
- Association fees include common area maintenance, insurance, management, reserve funds, road maintenance, snow removal, trash
- Trailside Homeowners Association
- Trailside Subdivision, Renovated Old Dominion Floorplan
- Property Manager
Amenities
- Common Area
Recreation
- Community Basketball Court
- Community Playground
- Jogging Path
- Bike Trail
Ownership History
Purchase Details
Home Financials for this Owner
Home Financials are based on the most recent Mortgage that was taken out on this home.Purchase Details
Home Financials for this Owner
Home Financials are based on the most recent Mortgage that was taken out on this home.Similar Homes in Sterling, VA
Home Values in the Area
Average Home Value in this Area
Purchase History
| Date | Type | Sale Price | Title Company |
|---|---|---|---|
| Warranty Deed | $315,000 | -- | |
| Deed | $256,000 | -- |
Mortgage History
| Date | Status | Loan Amount | Loan Type |
|---|---|---|---|
| Open | $314,062 | VA | |
| Closed | $321,772 | VA | |
| Previous Owner | $257,040 | VA |
Property History
| Date | Event | Price | Change | Sq Ft Price |
|---|---|---|---|---|
| 06/18/2025 06/18/25 | Sold | $610,000 | +1.7% | $295 / Sq Ft |
| 06/02/2025 06/02/25 | For Sale | $599,900 | 0.0% | $290 / Sq Ft |
| 05/06/2021 05/06/21 | Rented | $2,250 | 0.0% | -- |
| 05/06/2021 05/06/21 | Off Market | $2,250 | -- | -- |
| 05/01/2021 05/01/21 | For Rent | $2,250 | +7.1% | -- |
| 09/27/2019 09/27/19 | Rented | $2,100 | 0.0% | -- |
| 09/27/2019 09/27/19 | Off Market | $2,100 | -- | -- |
| 08/01/2019 08/01/19 | For Rent | $2,100 | +9.1% | -- |
| 10/05/2015 10/05/15 | Rented | $1,925 | -1.3% | -- |
| 10/05/2015 10/05/15 | Under Contract | -- | -- | -- |
| 08/31/2015 08/31/15 | For Rent | $1,950 | -- | -- |
Tax History Compared to Growth
Tax History
| Year | Tax Paid | Tax Assessment Tax Assessment Total Assessment is a certain percentage of the fair market value that is determined by local assessors to be the total taxable value of land and additions on the property. | Land | Improvement |
|---|---|---|---|---|
| 2024 | $4,581 | $529,540 | $160,000 | $369,540 |
| 2023 | $4,220 | $482,310 | $160,000 | $322,310 |
| 2022 | $4,111 | $461,920 | $155,000 | $306,920 |
| 2021 | $4,003 | $408,450 | $130,000 | $278,450 |
| 2020 | $4,110 | $397,100 | $115,000 | $282,100 |
| 2019 | $3,852 | $368,610 | $100,000 | $268,610 |
| 2018 | $3,829 | $352,930 | $100,000 | $252,930 |
| 2017 | $3,803 | $338,000 | $100,000 | $238,000 |
| 2016 | $3,878 | $338,710 | $0 | $0 |
| 2015 | $3,809 | $235,610 | $0 | $235,610 |
| 2014 | $3,843 | $232,690 | $0 | $232,690 |
Agents Affiliated with this Home
-
Jennifer Young

Seller's Agent in 2025
Jennifer Young
Keller Williams Realty
(703) 674-1777
12 in this area
1,714 Total Sales
-
Marisa Chew

Buyer's Agent in 2025
Marisa Chew
Century 21 Redwood Realty
(724) 355-9571
2 in this area
8 Total Sales
-
Robin Frank

Seller's Agent in 2021
Robin Frank
Brown-Carrera Realty LLC
(703) 777-0007
-
Yalcin Zabun

Buyer's Agent in 2021
Yalcin Zabun
Samson Properties
(713) 480-7116
37 Total Sales
-
Marisela Oller

Buyer's Agent in 2019
Marisela Oller
Samson Properties
(407) 745-6027
11 Total Sales
-
Patricia Mendieta

Buyer's Agent in 2015
Patricia Mendieta
Samson Properties
(703) 675-5641
2 Total Sales
Map
Source: Bright MLS
MLS Number: VALO2098204
APN: 032-26-1114
- 45507 Trail Run Terrace
- 45401 Daveno Square
- 45399 Daveno Square
- 45394 Daveno Square
- 1043B Margate Ct
- 1059 Warwick Ct
- 1006 S Ironwood Rd
- 123 Magnolia Rd
- 1008 Temple Ct
- 46270 Mount Allen Terrace Unit 201
- 46270 Mount Allen Terrace Unit 300
- 941 Sherwood Ct
- 45599 Whitcomb Square
- 45544 Whitcomb Square
- 801 S Filbert Ct
- 1050 Ramsgate Ct
- 815 S Cypress Ct
- 45610 Iron Horse Terrace
- 21929 Thompson Square
- 45423 Baggett Terrace

