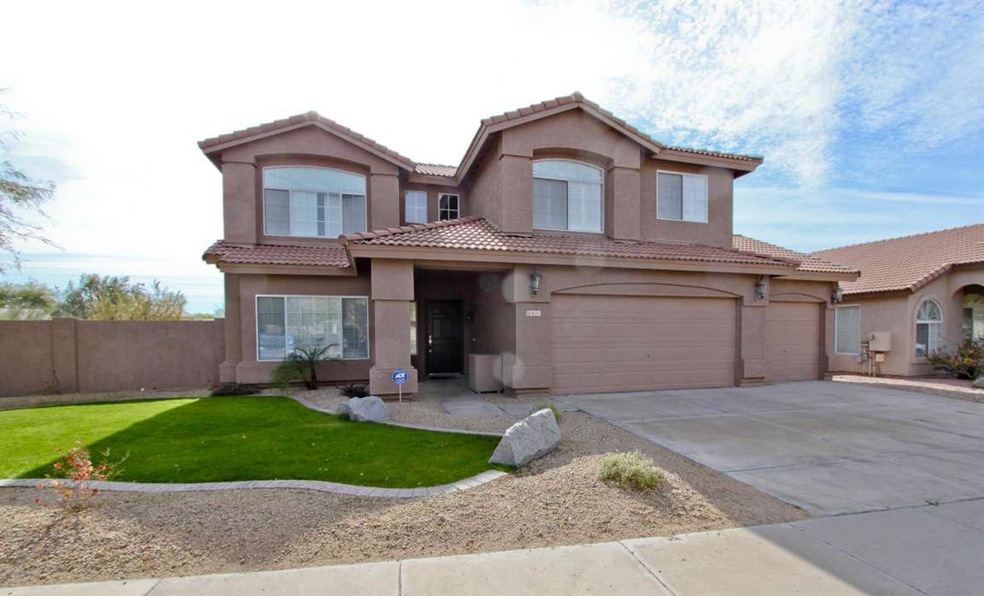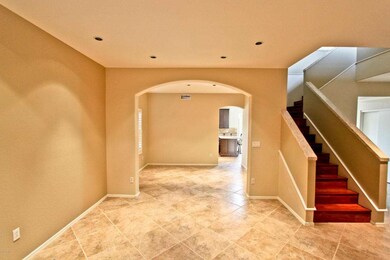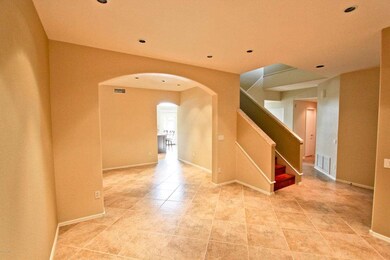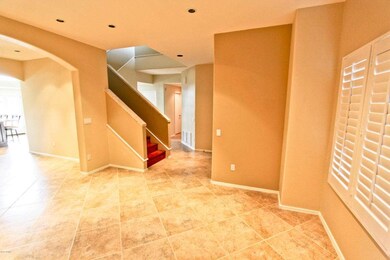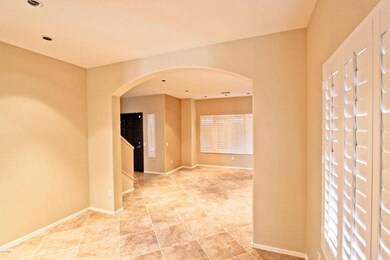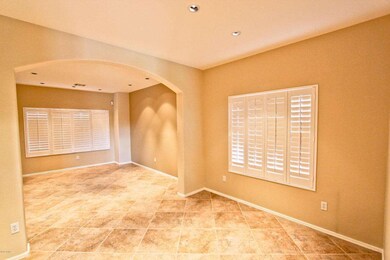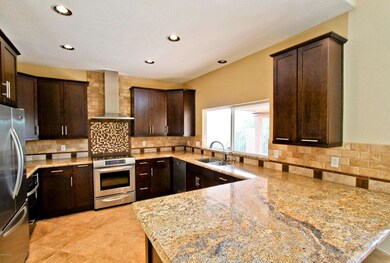
4551 E Rowel Rd Phoenix, AZ 85050
Desert View NeighborhoodHighlights
- Heated Spa
- Vaulted Ceiling
- Granite Countertops
- Wildfire Elementary School Rated A
- Wood Flooring
- Covered patio or porch
About This Home
As of November 2021This lovely 2 story, 3 bedroom +loft, 2.5 bathroom home offers approximately 2,329 square feet & over $100k in upgrades in the beautiful Tatum Highlands community. Upon entering you are greeted with divine diagonal set 20'' porcelain tile that flows throughout the lower level along with the neutral paint scheme and plantation shutters that can be found throughout the home. From the welcoming living room, past the formal dining room and into the spacious eat-in kitchen with a breakfast room, you will find charming espresso soft close cabinets, granite countertops with custom tile backsplash & breakfast bar, upgraded fixtures and stainless KitchenAid appliances. The adjacent family room provides numerous windows for an abundance of natural lighting along with a stone detailed media niche and charming gas fireplace. At the top of the stairs awaits the roomy loft with rich Brazilian mahogany wood floors that runs throughout the second floor. The spacious split master suite includes striking vaulted ceilings while the master bath includes a vast walk-in closet, double sinks with upgraded fixtures & custom travertine backsplash along with a oversized walk-in shower with a relaxing rain shower head. Even the guest bedrooms have plenty of closet space! The airy covered patio runs the full length of the home and overlooks the sparkling play pool, soothing spa and lush landscaping - making this a great home for entertaining. This home is situated on a large North/South exposure lot and even has a 3 car garage! Mere minutes from the Cave Buttes Recreational Area, this home has great access to lots of outdoor fun!
Last Buyer's Agent
William Fuchs
RE/MAX Fine Properties License #BR537921000

Home Details
Home Type
- Single Family
Est. Annual Taxes
- $2,292
Year Built
- Built in 1995
Lot Details
- 7,842 Sq Ft Lot
- Desert faces the front and back of the property
- Wrought Iron Fence
- Block Wall Fence
- Front and Back Yard Sprinklers
- Sprinklers on Timer
- Grass Covered Lot
Parking
- 3 Car Direct Access Garage
- Garage Door Opener
Home Design
- Wood Frame Construction
- Tile Roof
- Stucco
Interior Spaces
- 2,329 Sq Ft Home
- 2-Story Property
- Vaulted Ceiling
- Ceiling Fan
- Skylights
- Gas Fireplace
- Family Room with Fireplace
- Security System Owned
Kitchen
- Eat-In Kitchen
- Breakfast Bar
- Built-In Microwave
- Dishwasher
- Granite Countertops
Flooring
- Wood
- Tile
Bedrooms and Bathrooms
- 3 Bedrooms
- Walk-In Closet
- Remodeled Bathroom
- 2.5 Bathrooms
- Dual Vanity Sinks in Primary Bathroom
Laundry
- Laundry in unit
- Dryer
- Washer
Pool
- Heated Spa
- Play Pool
Outdoor Features
- Covered patio or porch
Schools
- Desert Trails Elementary School
- Explorer Middle School
- Pinnacle High School
Utilities
- Refrigerated Cooling System
- Zoned Heating
- Heating System Uses Natural Gas
- High Speed Internet
- Cable TV Available
Listing and Financial Details
- Tax Lot 25
- Assessor Parcel Number 212-09-308
Community Details
Overview
- Property has a Home Owners Association
- Aam Association, Phone Number (602) 957-9191
- Built by Richmond American Homes
- Tatum Ridge Parcel 13 Subdivision, Eclipse Floorplan
Recreation
- Community Playground
Ownership History
Purchase Details
Home Financials for this Owner
Home Financials are based on the most recent Mortgage that was taken out on this home.Purchase Details
Home Financials for this Owner
Home Financials are based on the most recent Mortgage that was taken out on this home.Purchase Details
Home Financials for this Owner
Home Financials are based on the most recent Mortgage that was taken out on this home.Purchase Details
Home Financials for this Owner
Home Financials are based on the most recent Mortgage that was taken out on this home.Purchase Details
Purchase Details
Home Financials for this Owner
Home Financials are based on the most recent Mortgage that was taken out on this home.Purchase Details
Similar Homes in Phoenix, AZ
Home Values in the Area
Average Home Value in this Area
Purchase History
| Date | Type | Sale Price | Title Company |
|---|---|---|---|
| Warranty Deed | $700,000 | Fidelity Natl Ttl Agcy Inc | |
| Warranty Deed | $399,900 | Fidelity Natl Title Agency I | |
| Interfamily Deed Transfer | -- | Chicago Title Insurance Co | |
| Joint Tenancy Deed | $289,000 | Equity Title Agency Inc | |
| Cash Sale Deed | $215,000 | Fidelity Title | |
| Quit Claim Deed | -- | Transamerica Title Ins Co | |
| Interfamily Deed Transfer | -- | Transamerica Title Ins Co | |
| Warranty Deed | $166,214 | Transamerica Title Ins Co |
Mortgage History
| Date | Status | Loan Amount | Loan Type |
|---|---|---|---|
| Open | $500,000 | New Conventional | |
| Previous Owner | $325,000 | New Conventional | |
| Previous Owner | $339,915 | New Conventional | |
| Previous Owner | $298,650 | New Conventional | |
| Previous Owner | $326,000 | New Conventional | |
| Previous Owner | $40,000 | Credit Line Revolving | |
| Previous Owner | $289,000 | New Conventional | |
| Previous Owner | $130,500 | No Value Available |
Property History
| Date | Event | Price | Change | Sq Ft Price |
|---|---|---|---|---|
| 11/01/2021 11/01/21 | Sold | $700,000 | +7.7% | $317 / Sq Ft |
| 10/10/2021 10/10/21 | Pending | -- | -- | -- |
| 10/07/2021 10/07/21 | For Sale | $650,000 | +62.5% | $295 / Sq Ft |
| 03/02/2015 03/02/15 | Sold | $399,900 | 0.0% | $172 / Sq Ft |
| 02/02/2015 02/02/15 | Pending | -- | -- | -- |
| 01/22/2015 01/22/15 | For Sale | $399,900 | -- | $172 / Sq Ft |
Tax History Compared to Growth
Tax History
| Year | Tax Paid | Tax Assessment Tax Assessment Total Assessment is a certain percentage of the fair market value that is determined by local assessors to be the total taxable value of land and additions on the property. | Land | Improvement |
|---|---|---|---|---|
| 2025 | $3,069 | $36,379 | -- | -- |
| 2024 | $2,999 | $34,647 | -- | -- |
| 2023 | $2,999 | $47,530 | $9,500 | $38,030 |
| 2022 | $2,971 | $35,620 | $7,120 | $28,500 |
| 2021 | $3,020 | $34,370 | $6,870 | $27,500 |
| 2020 | $2,917 | $31,650 | $6,330 | $25,320 |
| 2019 | $2,930 | $30,020 | $6,000 | $24,020 |
| 2018 | $2,823 | $28,760 | $5,750 | $23,010 |
| 2017 | $2,697 | $27,600 | $5,520 | $22,080 |
| 2016 | $2,654 | $28,460 | $5,690 | $22,770 |
| 2015 | $2,462 | $25,860 | $5,170 | $20,690 |
Agents Affiliated with this Home
-
Derek Galli

Seller's Agent in 2021
Derek Galli
RE/MAX
(480) 538-5388
3 in this area
51 Total Sales
-

Seller Co-Listing Agent in 2021
William Fuchs
RE/MAX
(480) 205-5888
-
Sam Vacanti

Buyer's Agent in 2021
Sam Vacanti
HomeSmart
(602) 410-7653
8 in this area
63 Total Sales
-
Jason Penrose

Seller's Agent in 2015
Jason Penrose
eXp Realty
(602) 738-9943
6 in this area
736 Total Sales
Map
Source: Arizona Regional Multiple Listing Service (ARMLS)
MLS Number: 5225869
APN: 212-09-308
- 26286 N 45th Place
- 26264 N 46th St
- 4569 E Lariat Ln
- 26803 N 45th Place
- 4422 E Spur Dr
- 26201 N 47th Place
- 4714 E Paso Trail
- 4321 E Rowel Rd
- 4245 E Maya Way
- 4346 E Prickly Pear Trail
- 26645 N 42nd St
- 4208 E Tether Trail
- 4615 E Bent Tree Dr
- 26811 N 41st Ct
- 26633 N 41st Way
- 4119 E Tether Trail
- 4047 E Rowel Rd
- 4117 E Molly Ln
- 4512 E Oberlin Way
- 26624 N 41st St
