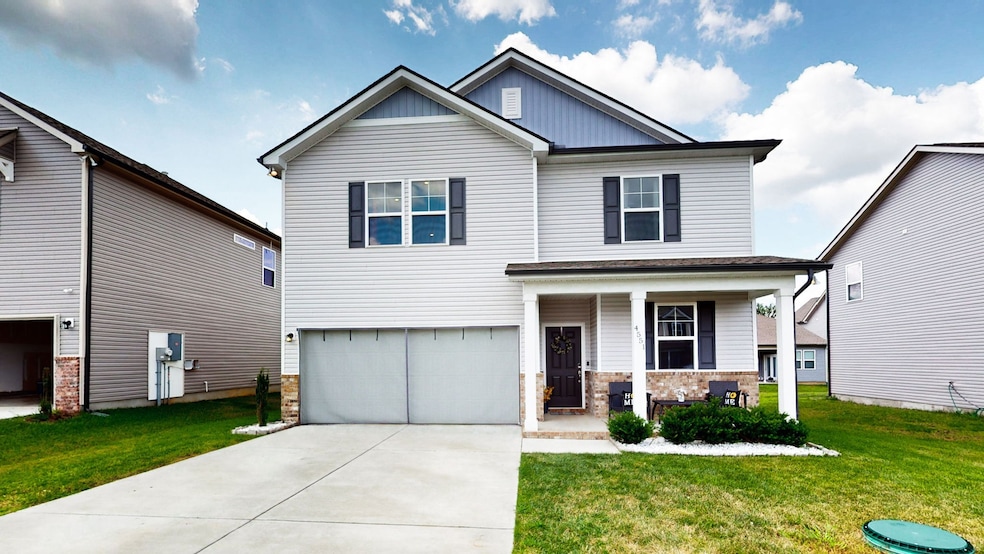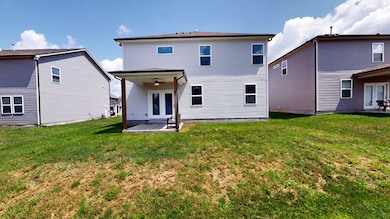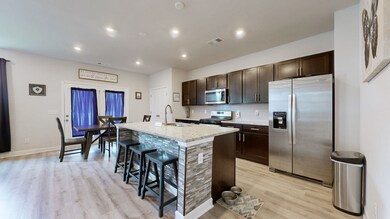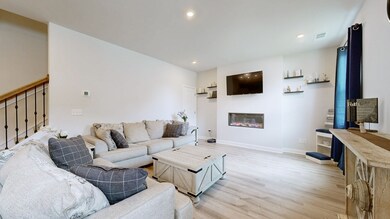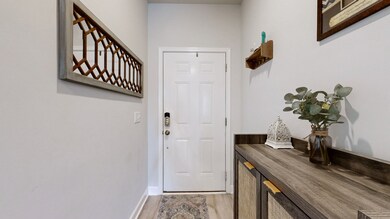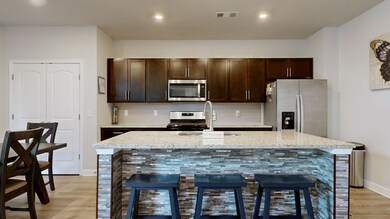4551 Hoboken Way Murfreesboro, TN 37128
Estimated payment $2,466/month
Highlights
- Covered Patio or Porch
- Stainless Steel Appliances
- Tile Flooring
- Barfield Elementary School Rated A-
- 2 Car Attached Garage
- Central Heating and Cooling System
About This Home
Step into this beautifully designed 4-bedroom, 3-bathroom home, built in 2023, where comfort and style come together effortlessly. You'll love the open-concept layout, featuring a modern kitchen with granite countertops, stainless steel appliances, and a spacious island—perfect for gatherings. The cozy living area with an electric fireplace invites you to relax and unwind. Upstairs, you'll find three generously sized bedrooms and a spacious open loft that offers flexible living space—ideal for a media room, playroom, home office, or anything that suits your lifestyle. Enjoy ample storage throughout, including a walk-in closet in the primary suite. Gas grill hookup outback perfect for summer nights. With access to community amenities like a pool and playground, this home delivers a relaxed, modern lifestyle with all the right touches. Don't miss your chance—this one won’t last long!
Listing Agent
Southern Middle Realty Brokerage Phone: 9313081587 License # 343541 Listed on: 07/19/2025
Home Details
Home Type
- Single Family
Est. Annual Taxes
- $1,820
Year Built
- Built in 2023
HOA Fees
- $44 Monthly HOA Fees
Parking
- 2 Car Attached Garage
- Front Facing Garage
Home Design
- Brick Exterior Construction
- Shingle Roof
- Vinyl Siding
Interior Spaces
- 2,305 Sq Ft Home
- Property has 2 Levels
- Electric Fireplace
- Family Room with Fireplace
Kitchen
- Oven or Range
- Gas Range
- Microwave
- Dishwasher
- Stainless Steel Appliances
- Disposal
Flooring
- Carpet
- Tile
- Vinyl
Bedrooms and Bathrooms
- 4 Bedrooms | 1 Main Level Bedroom
- 3 Full Bathrooms
Schools
- Barfield Elementary School
- Christiana Middle School
- Riverdale High School
Utilities
- Central Heating and Cooling System
- STEP System includes septic tank and pump
Additional Features
- Covered Patio or Porch
- 6,098 Sq Ft Lot
Community Details
- Association fees include ground maintenance, recreation facilities
- Davenport Station Sec 3 Ph 4 Subdivision
Listing and Financial Details
- Assessor Parcel Number 149B D 04100 R0134524
Map
Home Values in the Area
Average Home Value in this Area
Tax History
| Year | Tax Paid | Tax Assessment Tax Assessment Total Assessment is a certain percentage of the fair market value that is determined by local assessors to be the total taxable value of land and additions on the property. | Land | Improvement |
|---|---|---|---|---|
| 2025 | $1,820 | $97,025 | $16,250 | $80,775 |
| 2024 | $1,820 | $97,025 | $16,250 | $80,775 |
Property History
| Date | Event | Price | List to Sale | Price per Sq Ft | Prior Sale |
|---|---|---|---|---|---|
| 10/15/2025 10/15/25 | Price Changed | $429,900 | -0.7% | $187 / Sq Ft | |
| 07/19/2025 07/19/25 | For Sale | $432,900 | +1.9% | $188 / Sq Ft | |
| 10/31/2023 10/31/23 | Sold | $424,930 | 0.0% | $186 / Sq Ft | View Prior Sale |
| 03/31/2023 03/31/23 | Pending | -- | -- | -- | |
| 03/30/2023 03/30/23 | For Sale | $424,930 | -- | $186 / Sq Ft |
Purchase History
| Date | Type | Sale Price | Title Company |
|---|---|---|---|
| Special Warranty Deed | $424,930 | None Listed On Document |
Source: Realtracs
MLS Number: 2943077
APN: 149B-D-041.00-000
- 328 Canonbury Way
- 104 Ruby Cate Way
- 107 Ruby Cate Way
- 2215 DEF Plan at Woodruff Cove
- 1667 ABC Plan at Woodruff Cove
- 1989 Elevation DEF Plan at Woodruff Cove
- 1441 Elevation DEF Plan at Woodruff Cove
- 206 Disley Way
- 4057 Shelbyville Hwy
- 329 Neartop Ln
- 353 Neartop Ln
- 353 Ruby Cate Way
- 613 Burnley Way
- 4242 Milano Ct
- 508 Crimper Ln
- 233 Rucker Rd
- 513 Crimper Ln
- 531 Crimper Ln
- 505 Crimper Ln
- 360 Rucker Rd
- 4548 Hoboken Way
- 4515 Hoboken Way
- 4317 Fieldcrest Dr
- 311 Neartop Ln
- 4313 Hoboken Way
- 105 Davenport Dr
- 621 Samuel
- 307 Applewood Ln
- 4557 Marcus Venture Place
- 535 Drema Ct
- 1206 Aretha Dr
- 600 Drema Ct
- 123 Farmbrook Ct
- 658 Fleming Farms Dr
- 3653 Cedar St Unit A
- 664 Crescent Rd
- 1129 Matheus Dr
- 1013 Matheus Dr
- 447 Titans Cir
- 519 Joe B Jackson Pkwy
