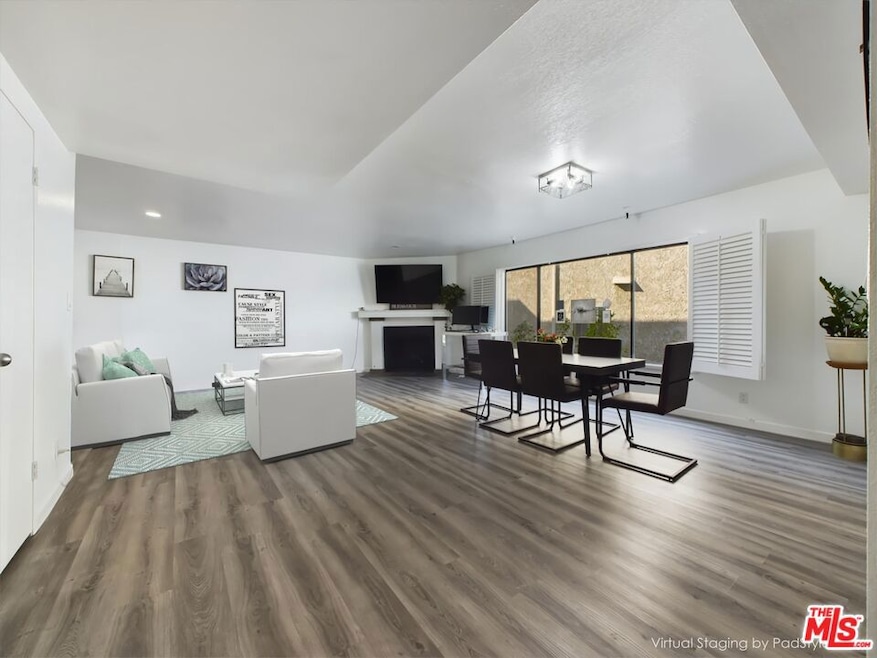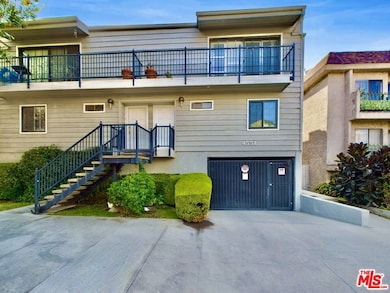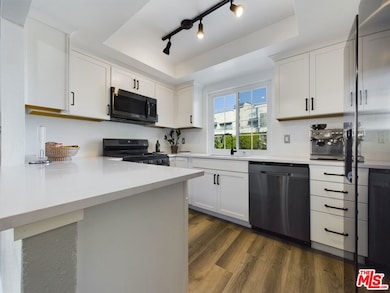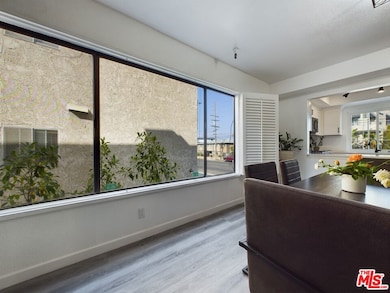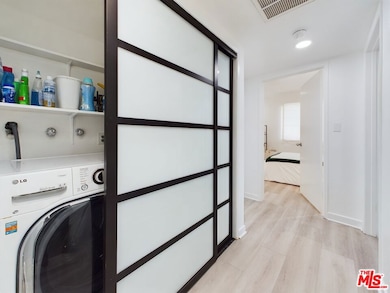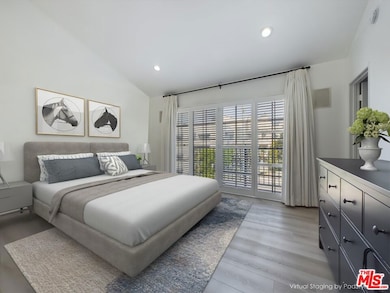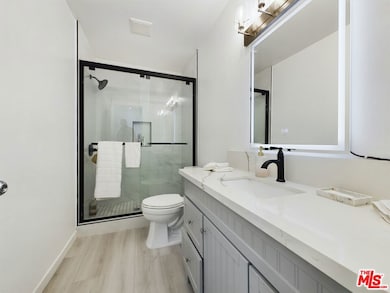4551 Kester Ave Unit 1 Sherman Oaks, CA 91403
Estimated payment $4,541/month
Highlights
- City Lights View
- Cape Cod Architecture
- Marble Flooring
- Van Nuys High School Rated A
- Living Room with Fireplace
- Outdoor Cooking Area
About This Home
Accepting Section 8 vouchers . Nestled in the heart of prime Sherman Oaks, this exquisite 2-story townhouse is located within an exclusive 5-unit complex. Designed with modern elegance, the residence features 2 spacious bedrooms and 2.5 beautifully updated bathrooms. The expansive open living and dining area is bathed in natural light streaming through grand windows, accentuating the upgraded flooring and a sophisticated fireplace. The gourmet kitchen, along with the tastefully remodeled bedrooms and bathrooms, offers the perfect blend of luxury and functionality. Indulge in the convenience of in-unit side-by-side laundry and a generous walk-in closet. The property includes a private 3-car garage with side-by-side parking. The HOA provides peace of mind, covering earthquake insurance, roof maintenance, water, trash, and a meticulously maintained common yard. Located just steps from Ventura Blvd, this home offers unparalleled access to upscale dining, entertainment, and shopping, including Pavilions. With proximity to the 101 and 405 freeways, this residence combines luxury living with exceptional convenience. Washer and dryer are included, making this modern townhouse ready for you to move in and enjoy.
Townhouse Details
Home Type
- Townhome
Est. Annual Taxes
- $7,773
Year Built
- Built in 1979
HOA Fees
- $525 Monthly HOA Fees
Property Views
- City Lights
- Trees
Home Design
- Cape Cod Architecture
- Entry on the 1st floor
Interior Spaces
- 1,317 Sq Ft Home
- 2-Story Property
- Decorative Fireplace
- Living Room with Fireplace
Kitchen
- Oven or Range
- Microwave
- Dishwasher
- Disposal
Flooring
- Carpet
- Laminate
- Marble
Bedrooms and Bathrooms
- 2 Bedrooms
Laundry
- Laundry Room
- Dryer
- Washer
Home Security
Parking
- 2 Car Garage
- Side by Side Parking
- Guest Parking
Additional Features
- 6,741 Sq Ft Lot
- Central Heating and Cooling System
Listing and Financial Details
- Assessor Parcel Number 2264-020-098
Community Details
Overview
- 5 Units
Amenities
- Outdoor Cooking Area
- Community Storage Space
Pet Policy
- Call for details about the types of pets allowed
Security
- Controlled Access
- Carbon Monoxide Detectors
- Fire and Smoke Detector
Map
Home Values in the Area
Average Home Value in this Area
Tax History
| Year | Tax Paid | Tax Assessment Tax Assessment Total Assessment is a certain percentage of the fair market value that is determined by local assessors to be the total taxable value of land and additions on the property. | Land | Improvement |
|---|---|---|---|---|
| 2025 | $7,773 | $638,845 | $418,327 | $220,518 |
| 2024 | $7,680 | $626,320 | $410,125 | $216,195 |
| 2023 | $7,531 | $614,040 | $402,084 | $211,956 |
| 2022 | $7,177 | $602,000 | $394,200 | $207,800 |
| 2021 | $5,471 | $459,715 | $308,406 | $151,309 |
| 2019 | $5,303 | $446,081 | $299,259 | $146,822 |
| 2018 | $5,276 | $437,336 | $293,392 | $143,944 |
| 2016 | $5,032 | $420,355 | $282,000 | $138,355 |
| 2015 | $4,957 | $414,042 | $277,765 | $136,277 |
| 2014 | $4,976 | $405,932 | $272,324 | $133,608 |
Property History
| Date | Event | Price | List to Sale | Price per Sq Ft | Prior Sale |
|---|---|---|---|---|---|
| 10/25/2025 10/25/25 | Price Changed | $3,800 | 0.0% | $3 / Sq Ft | |
| 10/15/2025 10/15/25 | Price Changed | $639,000 | 0.0% | $485 / Sq Ft | |
| 10/14/2025 10/14/25 | Price Changed | $3,990 | -6.1% | $3 / Sq Ft | |
| 10/03/2025 10/03/25 | Price Changed | $4,250 | 0.0% | $3 / Sq Ft | |
| 09/28/2025 09/28/25 | Price Changed | $649,000 | 0.0% | $493 / Sq Ft | |
| 09/25/2025 09/25/25 | For Rent | $4,500 | 0.0% | -- | |
| 09/18/2025 09/18/25 | For Sale | $735,000 | +18.5% | $558 / Sq Ft | |
| 10/27/2021 10/27/21 | Sold | $620,000 | +4.2% | $471 / Sq Ft | View Prior Sale |
| 09/23/2021 09/23/21 | Pending | -- | -- | -- | |
| 09/16/2021 09/16/21 | Price Changed | $595,000 | -8.5% | $452 / Sq Ft | |
| 07/30/2021 07/30/21 | For Sale | $650,000 | -- | $494 / Sq Ft |
Purchase History
| Date | Type | Sale Price | Title Company |
|---|---|---|---|
| Interfamily Deed Transfer | -- | Title365 | |
| Grant Deed | -- | None Available | |
| Grant Deed | $350,000 | Equity Title Company | |
| Grant Deed | $220,000 | Investors Title Company |
Mortgage History
| Date | Status | Loan Amount | Loan Type |
|---|---|---|---|
| Open | $348,000 | New Conventional | |
| Previous Owner | $315,000 | Purchase Money Mortgage | |
| Previous Owner | $176,000 | No Value Available | |
| Closed | $33,000 | No Value Available |
Source: The MLS
MLS Number: 25594393
APN: 2264-020-098
- 14923 Moorpark St Unit 103
- 14948 Moorpark St
- 15027 Ventura Blvd
- 4573 Willis Ave
- 14919 Dickens St Unit 105
- 14919 Dickens St Unit 104
- 14947 Dickens St Unit 3
- 4542 Willis Ave Unit 206
- 4724 Kester Ave Unit 404
- 4724 Kester Ave Unit 209
- 14912 Dickens St Unit 1
- 14934 Dickens St Unit 19
- 4707 Willis Ave Unit 110
- 4501 Cedros Ave Unit 338
- 14937 Greenleaf St
- 4615 Cedros Ave
- 4503 Tobias Ave
- 14933 Sutton St
- 14630 Dickens St Unit 210
- 15123 Camarillo St
- 14900 Moorpark St Unit FL3-ID1361
- 4545 Saloma Ave Unit 4545 Saloma
- 14900 Moorpark St
- 4630 Kester Ave
- 4567 Willis Ave
- 4553 Willis Ave
- 15009 Moorpark St Unit 207
- 4660 Kester Ave Unit 224
- 4660 Kester Ave Unit 201
- 4705 Kester Ave Unit 209
- 4703 Saloma Ave
- 4623 Willis Ave Unit 305
- 14955 Dickens St
- 4600 Willis Ave
- 4718 Lemona Ave
- 15040 Moorpark St
- 4675 Willis Ave
- 14934 Dickens St Unit 15
- 14940 Dickens St Unit 1
- 14960 Dickens St Unit 303
