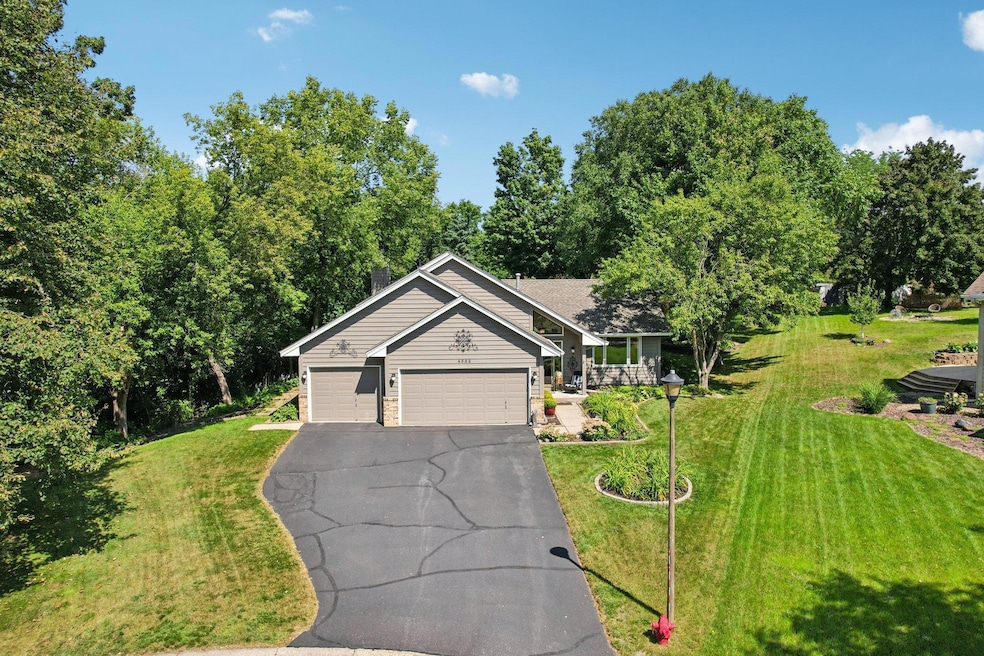
4552 Cliff Ridge Ct Saint Paul, MN 55123
Estimated payment $2,765/month
Highlights
- Very Popular Property
- Deck
- The kitchen features windows
- Northview Elementary School Rated A-
- No HOA
- Cul-De-Sac
About This Home
Showings start Friday September 5th... Welcome to 4552 Cliff Ridge Ct, Eagan, MN 55123—an exceptional opportunity in a highly desired Eagan location! Nestled on a quiet cul-de-sac, this beautiful four-level home sits on a private, wooded lot, offering the perfect blend of tranquility and convenience.
Step inside to discover a spacious, light-filled layout with a stunning kitchen featuring high-end stainless steel appliances, abundant cabinetry, and two inviting dining areas—ideal for both casual meals and formal gatherings. The expansive living spaces flow seamlessly, highlighted by a finished fourth level that’s perfect for a work-from-home office, media room, or additional family hangout.
Enjoy Minnesota’s seasons from your full deck or walk out to the patio for summer entertaining, all while surrounded by mature trees and lush landscaping. The rare three-car garage provides ample space for vehicles, storage, and hobbies.
Families will love being part of the award-winning ISD 196 Eagan schools, and outdoor enthusiasts will appreciate proximity to Eagan’s renowned parks and the scenic trails of Lebanon Hills Regional Park. Everyday conveniences are just minutes away from Lebanon Hills regional park, close to more parks, trails, shopping, with access to freeways, airport and both downtowns.
Don’t miss your chance to own this move-in ready gem in one of Eagan’s most sought-after neighborhoods—schedule your tour today!
Open House Schedule
-
Friday, September 05, 20254:30 to 6:00 pm9/5/2025 4:30:00 PM +00:009/5/2025 6:00:00 PM +00:00Add to Calendar
-
Saturday, September 06, 202511:00 am to 12:30 pm9/6/2025 11:00:00 AM +00:009/6/2025 12:30:00 PM +00:00Add to Calendar
Home Details
Home Type
- Single Family
Est. Annual Taxes
- $4,638
Year Built
- Built in 1990
Lot Details
- 0.42 Acre Lot
- Lot Dimensions are 51x149x204x188
- Cul-De-Sac
Parking
- 3 Car Attached Garage
Home Design
- Split Level Home
- Flex
- Architectural Shingle Roof
Interior Spaces
- Brick Fireplace
- Family Room with Fireplace
- Living Room
- Storage Room
- Washer and Dryer Hookup
Kitchen
- Range
- Dishwasher
- The kitchen features windows
Bedrooms and Bathrooms
- 3 Bedrooms
Finished Basement
- Drain
- Basement Window Egress
Outdoor Features
- Deck
Utilities
- Forced Air Heating and Cooling System
- Cable TV Available
Community Details
- No Home Owners Association
- Cliff Ridge Subdivision
Listing and Financial Details
- Assessor Parcel Number 101780002080
Map
Home Values in the Area
Average Home Value in this Area
Tax History
| Year | Tax Paid | Tax Assessment Tax Assessment Total Assessment is a certain percentage of the fair market value that is determined by local assessors to be the total taxable value of land and additions on the property. | Land | Improvement |
|---|---|---|---|---|
| 2024 | $4,638 | $415,800 | $108,600 | $307,200 |
| 2023 | $4,638 | $427,100 | $109,000 | $318,100 |
| 2022 | $3,814 | $405,300 | $108,700 | $296,600 |
| 2021 | $3,696 | $343,800 | $94,500 | $249,300 |
| 2020 | $3,784 | $326,400 | $90,000 | $236,400 |
| 2019 | $3,380 | $325,200 | $85,700 | $239,500 |
| 2018 | $3,192 | $307,800 | $81,600 | $226,200 |
| 2017 | $3,138 | $283,400 | $77,800 | $205,600 |
| 2016 | $3,146 | $267,300 | $74,000 | $193,300 |
| 2015 | $2,896 | $252,482 | $70,292 | $182,190 |
| 2014 | -- | $236,023 | $67,785 | $168,238 |
| 2013 | -- | $213,351 | $60,692 | $152,659 |
Property History
| Date | Event | Price | Change | Sq Ft Price |
|---|---|---|---|---|
| 09/05/2025 09/05/25 | For Sale | $439,900 | -- | $208 / Sq Ft |
Purchase History
| Date | Type | Sale Price | Title Company |
|---|---|---|---|
| Warranty Deed | $316,400 | -- | |
| Warranty Deed | $261,500 | -- |
Mortgage History
| Date | Status | Loan Amount | Loan Type |
|---|---|---|---|
| Open | $218,900 | New Conventional | |
| Closed | $50,000 | Future Advance Clause Open End Mortgage | |
| Closed | $235,559 | New Conventional |
Similar Homes in Saint Paul, MN
Source: NorthstarMLS
MLS Number: 6780920
APN: 10-17800-02-080
- 4535 Oak Chase Rd
- 1110 Tiffany Ct
- 4595 Cantebury Cir
- 1276 Dunberry Ln
- 1244 Balsam Trail E
- 1254 Balsam Trail E
- 1281 Carlson Lake Ln
- 935 Lakewood Hills Rd
- 1035 Walnut Ridge Dr
- 1182 Lexington Ridge Ct
- 4315 Jessica Ct
- 4310 Jessica Ct
- 4265 N Nybro Ln
- 929 Oakwood Heights Cir Unit 6
- 4755 Eriks Blvd
- 878 Lakewood Hills Rd S
- 1021 Diffley Rd
- XXXX Eriks Blvd
- 4363 Hamilton Dr
- 4824 Eriks Blvd
- 4100-4160 Lexington Ave S
- 1500 Thomas Lake Pointe Rd
- 989 Ticonderoga Trail
- 1120 Westbury Cir
- 3759 Greensboro Dr
- 12881 Echo Ln
- 1435 Englert Rd
- 3575 Lexington Ave S
- 4741 Narvik Dr
- 9800 Diffley Ct Inver Grove Heights
- 10042 Diffley Ct
- 10030 Diffley Ct
- 1125 Duckwood Trail
- 1272 Birch Point
- 4415 Naper Bay
- 3515 Federal Dr
- 3485 Promenade Ave
- 4830 Safari Pass
- 3475 Golfview Dr
- 3473 Chestnut Ln






