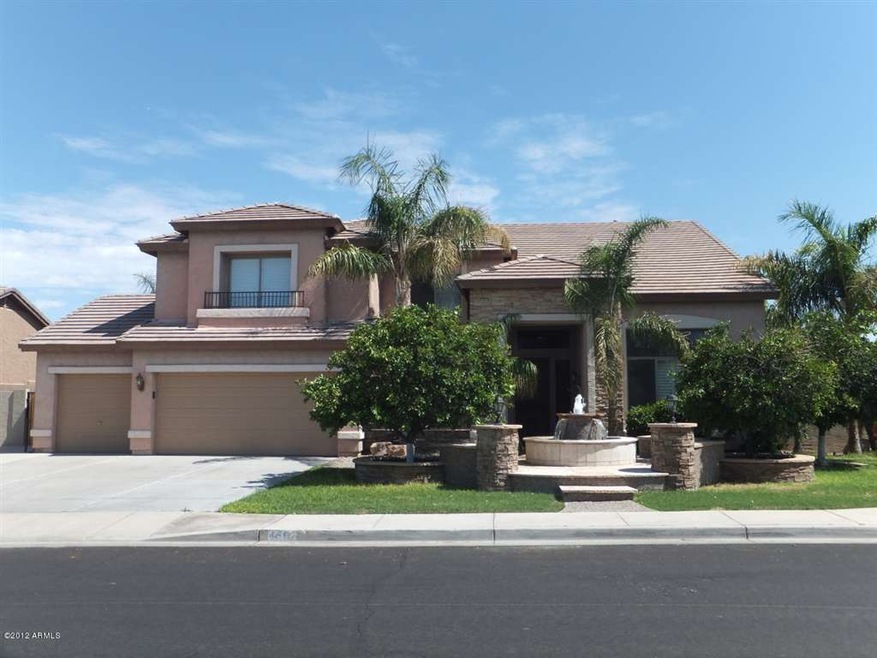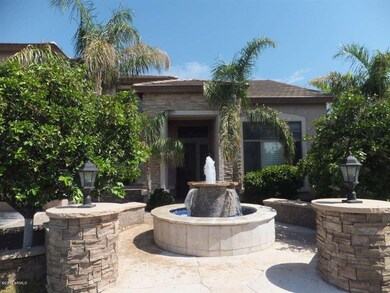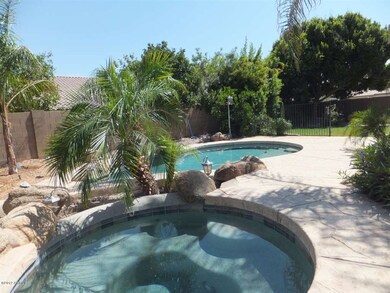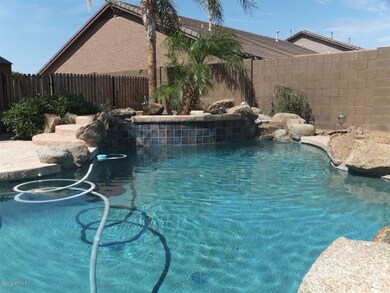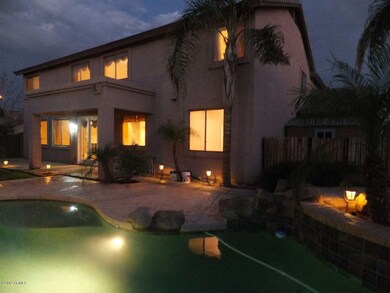
4552 E Des Moines St Mesa, AZ 85205
Central Mesa East NeighborhoodHighlights
- Heated Spa
- RV Gated
- Vaulted Ceiling
- Franklin at Brimhall Elementary School Rated A
- Sitting Area In Primary Bedroom
- 2-minute walk to Valencia Park
About This Home
As of September 2012Best lot in the community: facing the huge park across the street with beautiful fountain among big fruit trees and green grass! True oasis backyard: sparkling pool with water feature and heated spa sitting in the mature landscaping. Newly upgraded in and out: new laminate wood floor downstairs, new carpet and pad upstairs, new custom paint through the house, new ceiling fans and light fixtures, new garage door! Kitchen has tile countertops and 42in honey maple cabinets. Open oak staircase leads to amazing loft with custom oak panel ceiling. Rare found dream home!
Last Agent to Sell the Property
Jenny Cai
Golden Bull Realty LLC License #BR634826000 Listed on: 07/08/2012
Last Buyer's Agent
Linda L. Cooklin
HomeSmart License #SA033460000
Home Details
Home Type
- Single Family
Est. Annual Taxes
- $3,292
Year Built
- Built in 1998
Lot Details
- Block Wall Fence
- Corner Lot
Home Design
- Santa Barbara Architecture
- Wood Frame Construction
- Tile Roof
- Stucco
Interior Spaces
- 3,799 Sq Ft Home
- Vaulted Ceiling
- Gas Fireplace
- Family Room with Fireplace
- Formal Dining Room
- Loft
Kitchen
- Eat-In Kitchen
- Electric Oven or Range
- Built-In Microwave
- Dishwasher
- Kitchen Island
- Disposal
Flooring
- Wood
- Carpet
- Laminate
- Tile
Bedrooms and Bathrooms
- 5 Bedrooms
- Sitting Area In Primary Bedroom
- Primary Bedroom Upstairs
- Walk-In Closet
- Primary Bathroom is a Full Bathroom
- Dual Vanity Sinks in Primary Bathroom
- Separate Shower in Primary Bathroom
Laundry
- Laundry in unit
- Washer and Dryer Hookup
Parking
- 3 Car Garage
- RV Gated
Pool
- Heated Spa
- Heated Pool
Outdoor Features
- Covered patio or porch
Schools
- Sandra Day O'connor High Elementary School
- Shepherd Junior High School
- Red Mountain High School
Utilities
- Refrigerated Cooling System
- Heating System Uses Natural Gas
- Water Softener is Owned
- High Speed Internet
- Cable TV Available
Community Details
Overview
- $2,354 per year Dock Fee
- Association fees include common area maintenance
- Vision Community Mgt HOA, Phone Number (480) 759-4945
- Built by Beazer
Recreation
- Community Playground
- Children's Pool
Ownership History
Purchase Details
Home Financials for this Owner
Home Financials are based on the most recent Mortgage that was taken out on this home.Purchase Details
Home Financials for this Owner
Home Financials are based on the most recent Mortgage that was taken out on this home.Purchase Details
Home Financials for this Owner
Home Financials are based on the most recent Mortgage that was taken out on this home.Purchase Details
Home Financials for this Owner
Home Financials are based on the most recent Mortgage that was taken out on this home.Purchase Details
Home Financials for this Owner
Home Financials are based on the most recent Mortgage that was taken out on this home.Purchase Details
Home Financials for this Owner
Home Financials are based on the most recent Mortgage that was taken out on this home.Similar Homes in Mesa, AZ
Home Values in the Area
Average Home Value in this Area
Purchase History
| Date | Type | Sale Price | Title Company |
|---|---|---|---|
| Warranty Deed | $329,000 | Lawyers Title Of Arizona Inc | |
| Interfamily Deed Transfer | -- | Old Republic Title Agency | |
| Cash Sale Deed | $271,000 | Old Republic Title Agency | |
| Interfamily Deed Transfer | -- | -- | |
| Warranty Deed | $328,000 | Security Title Agency | |
| Warranty Deed | $315,000 | Security Title Agency | |
| Warranty Deed | $246,826 | First American Title | |
| Warranty Deed | -- | First American Title |
Mortgage History
| Date | Status | Loan Amount | Loan Type |
|---|---|---|---|
| Open | $320,000 | New Conventional | |
| Closed | $312,550 | New Conventional | |
| Previous Owner | $200,000 | Unknown | |
| Previous Owner | $100,000 | Credit Line Revolving | |
| Previous Owner | $468,000 | Purchase Money Mortgage | |
| Previous Owner | $33,609 | Construction | |
| Previous Owner | $261,600 | New Conventional | |
| Previous Owner | $268,000 | Unknown | |
| Previous Owner | $215,000 | New Conventional | |
| Previous Owner | $234,400 | New Conventional | |
| Closed | $50,000 | No Value Available |
Property History
| Date | Event | Price | Change | Sq Ft Price |
|---|---|---|---|---|
| 09/26/2012 09/26/12 | Sold | $329,000 | -0.9% | $87 / Sq Ft |
| 08/23/2012 08/23/12 | Pending | -- | -- | -- |
| 08/09/2012 08/09/12 | Price Changed | $332,000 | -0.9% | $87 / Sq Ft |
| 08/01/2012 08/01/12 | Price Changed | $335,000 | -0.9% | $88 / Sq Ft |
| 07/23/2012 07/23/12 | Price Changed | $338,000 | -2.0% | $89 / Sq Ft |
| 07/18/2012 07/18/12 | Price Changed | $344,900 | -1.2% | $91 / Sq Ft |
| 07/08/2012 07/08/12 | For Sale | $349,000 | +28.8% | $92 / Sq Ft |
| 05/18/2012 05/18/12 | Sold | $271,000 | +2.3% | $71 / Sq Ft |
| 03/16/2012 03/16/12 | Price Changed | $264,900 | -11.7% | $70 / Sq Ft |
| 03/15/2012 03/15/12 | For Sale | $299,900 | -- | $79 / Sq Ft |
Tax History Compared to Growth
Tax History
| Year | Tax Paid | Tax Assessment Tax Assessment Total Assessment is a certain percentage of the fair market value that is determined by local assessors to be the total taxable value of land and additions on the property. | Land | Improvement |
|---|---|---|---|---|
| 2025 | $3,292 | $39,133 | -- | -- |
| 2024 | $3,329 | $37,269 | -- | -- |
| 2023 | $3,329 | $53,780 | $10,750 | $43,030 |
| 2022 | $3,257 | $42,380 | $8,470 | $33,910 |
| 2021 | $3,338 | $41,160 | $8,230 | $32,930 |
| 2020 | $3,292 | $38,730 | $7,740 | $30,990 |
| 2019 | $3,053 | $34,980 | $6,990 | $27,990 |
| 2018 | $2,913 | $35,370 | $7,070 | $28,300 |
| 2017 | $2,822 | $35,610 | $7,120 | $28,490 |
| 2016 | $2,771 | $36,210 | $7,240 | $28,970 |
| 2015 | $2,614 | $35,050 | $7,010 | $28,040 |
Agents Affiliated with this Home
-
J
Seller's Agent in 2012
Jenny Cai
Golden Bull Realty LLC
-
K
Seller's Agent in 2012
Kenneth Thorstenson
Alpha Realty, LLC
-
C
Seller Co-Listing Agent in 2012
Chad Preston
Preston Real Estate
-
L
Buyer's Agent in 2012
Linda L. Cooklin
HomeSmart
-
L
Buyer's Agent in 2012
Linda Cooklin
PRUDENTIAL PREFERRED PROPERTIES
Map
Source: Arizona Regional Multiple Listing Service (ARMLS)
MLS Number: 4785843
APN: 140-15-352
- 4530 E Decatur St
- 4706 E Des Moines St
- 4429 E Downing Cir
- 4718 E Decatur St
- 4645 E Covina St
- 4622 E Ellis Cir
- 4846 E Downing Cir
- 4335 E Enrose St
- 530 N Oakland
- 4909 E Dallas St
- 4933 E Downing St
- 4906 E Evergreen St
- 5009 E Dallas St
- 5020 E Dallas St
- 4725 E Brown Rd Unit 44
- 5026 E Dallas St
- 4116 E Downing St
- 4700 E Main St Unit 1656
- 4700 E Main St Unit 2284
- 4700 E Main St Unit 1772
