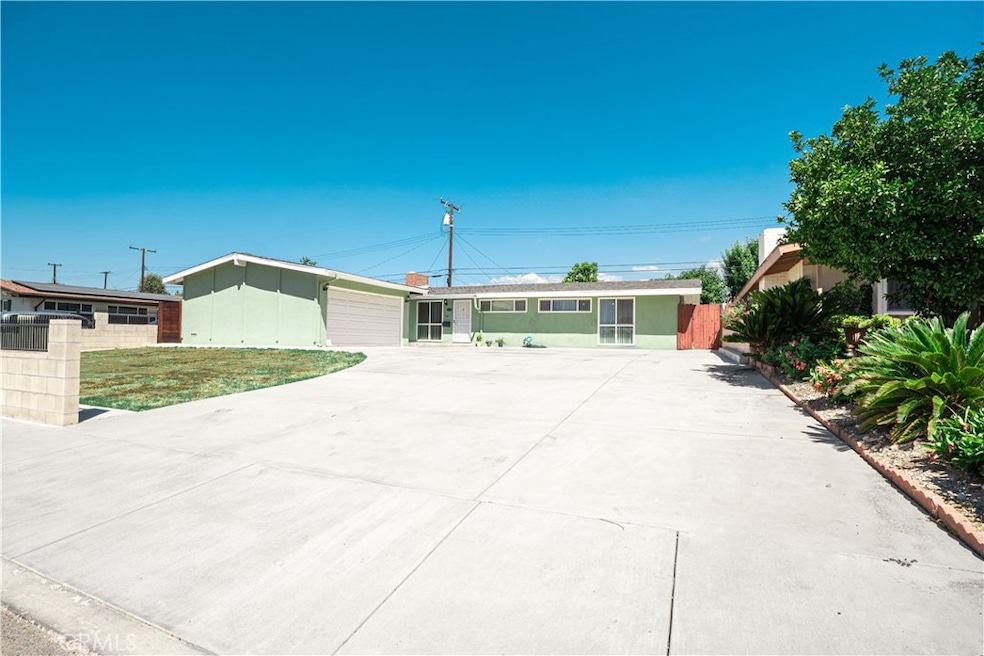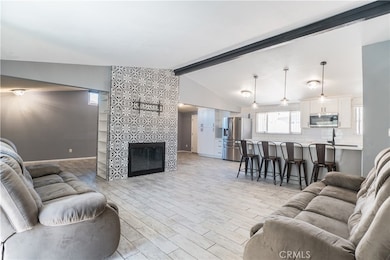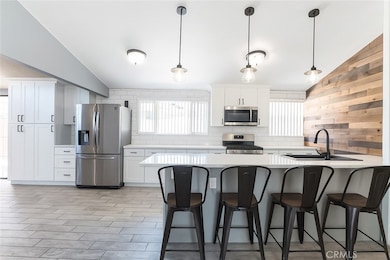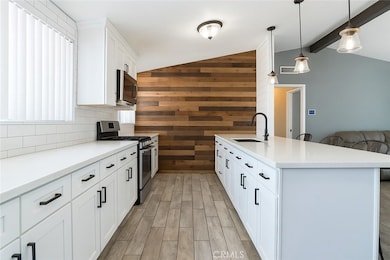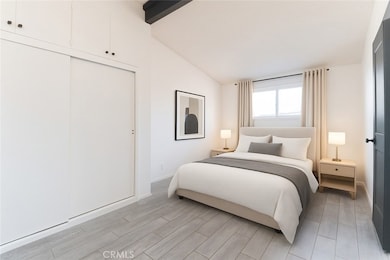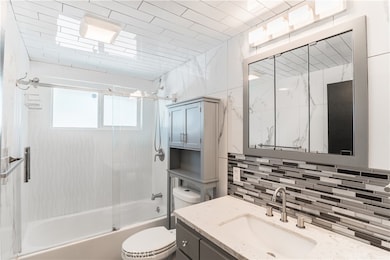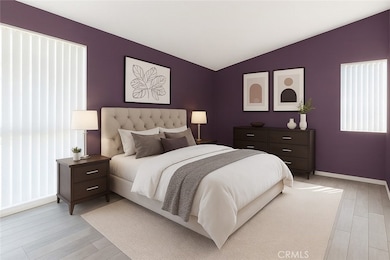4552 La Deney St Montclair, CA 91763
Estimated payment $4,215/month
Highlights
- Updated Kitchen
- Traditional Architecture
- Granite Countertops
- Mountain View
- High Ceiling
- No HOA
About This Home
HUGE PRICE IMPROVEMENT! North of the 10 freeway and steps from Claremont, this spacious 5-bedroom, 2-bath home offers modern upgrades and lifestyle appeal. With 1,684 sq. ft. of living space on a 7,280 sq. ft. lot, this updated single-story home blends comfort, convenience, and lifestyle. Recent improvements include a New Roof (2 years), New AC Condenser (1 year), Dual-Pane Windows, Quartz Countertops, and Remodeled Bathrooms. Inside, a Wood-Burning Fireplace warms the living area, while the modernized kitchen and bathrooms provide clean, move-in ready spaces. Curb appeal is enhanced by a permitted sidewalk and upgraded driveway (completed just 5 years ago) — rare for the neighborhood — with parking for 4+ cars plus a 2-car attached garage. The backyard features a covered patio and expansive concrete yard, offering a low-maintenance canvas for entertaining or future outdoor design. Perfectly positioned north of the 10 freeway and moments from Claremont, you’re minutes to Montclair Place for shopping, dining, and an AMC Dine-In theatre; the historic Claremont Village with its boutiques, cafés, and local charm; the 86-acre California Botanic Garden; and the Montclair TransCenter with Metrolink connections — all in one of Montclair’s most desirable pockets.
Listing Agent
Keller Williams SELA Brokerage Phone: 5052675142 License #02169283 Listed on: 09/11/2025

Home Details
Home Type
- Single Family
Est. Annual Taxes
- $4,379
Year Built
- Built in 1956 | Remodeled
Lot Details
- 7,280 Sq Ft Lot
- Block Wall Fence
- Density is up to 1 Unit/Acre
Parking
- 2 Car Attached Garage
- Parking Available
- Driveway
Home Design
- Traditional Architecture
- Entry on the 1st floor
- Shingle Roof
- Composition Roof
Interior Spaces
- 1,684 Sq Ft Home
- 1-Story Property
- High Ceiling
- Wood Burning Fireplace
- Double Pane Windows
- Family Room
- Living Room with Fireplace
- Dining Room
- Tile Flooring
- Mountain Views
- Laundry Room
Kitchen
- Updated Kitchen
- Breakfast Bar
- Microwave
- Granite Countertops
- Quartz Countertops
Bedrooms and Bathrooms
- 5 Main Level Bedrooms
- Remodeled Bathroom
- 2 Full Bathrooms
- Bathtub
- Walk-in Shower
Outdoor Features
- Covered Patio or Porch
Utilities
- Central Heating and Cooling System
- Natural Gas Connected
- Water Heater
Community Details
- No Home Owners Association
Listing and Financial Details
- Tax Lot 14
- Tax Tract Number 4409
- Assessor Parcel Number 1009112530000
- $387 per year additional tax assessments
- Seller Considering Concessions
Map
Home Values in the Area
Average Home Value in this Area
Tax History
| Year | Tax Paid | Tax Assessment Tax Assessment Total Assessment is a certain percentage of the fair market value that is determined by local assessors to be the total taxable value of land and additions on the property. | Land | Improvement |
|---|---|---|---|---|
| 2025 | $4,379 | $414,330 | $142,056 | $272,274 |
| 2024 | $4,379 | $406,206 | $139,271 | $266,935 |
| 2023 | $4,255 | $398,241 | $136,540 | $261,701 |
| 2022 | $4,197 | $390,433 | $133,863 | $256,570 |
| 2021 | $4,170 | $382,777 | $131,238 | $251,539 |
| 2020 | $4,096 | $378,852 | $129,892 | $248,960 |
| 2019 | $4,059 | $371,423 | $127,345 | $244,078 |
| 2018 | $4,002 | $364,140 | $124,848 | $239,292 |
| 2017 | $3,857 | $357,000 | $122,400 | $234,600 |
| 2016 | $3,703 | $48,955 | $9,930 | $39,025 |
| 2015 | $467 | $48,220 | $9,781 | $38,439 |
| 2014 | $451 | $47,275 | $9,589 | $37,686 |
Property History
| Date | Event | Price | List to Sale | Price per Sq Ft | Prior Sale |
|---|---|---|---|---|---|
| 11/06/2025 11/06/25 | Price Changed | $729,000 | -4.7% | $433 / Sq Ft | |
| 10/21/2025 10/21/25 | Price Changed | $765,000 | -1.3% | $454 / Sq Ft | |
| 09/11/2025 09/11/25 | For Sale | $775,000 | +121.4% | $460 / Sq Ft | |
| 09/30/2015 09/30/15 | Sold | $350,000 | 0.0% | $208 / Sq Ft | View Prior Sale |
| 09/16/2015 09/16/15 | Pending | -- | -- | -- | |
| 08/07/2015 08/07/15 | For Sale | $350,000 | 0.0% | $208 / Sq Ft | |
| 05/20/2015 05/20/15 | Pending | -- | -- | -- | |
| 05/04/2015 05/04/15 | For Sale | $350,000 | -- | $208 / Sq Ft |
Purchase History
| Date | Type | Sale Price | Title Company |
|---|---|---|---|
| Grant Deed | -- | None Listed On Document | |
| Interfamily Deed Transfer | -- | Ticor Title Company Of Ca | |
| Grant Deed | $350,000 | Ticor Title |
Mortgage History
| Date | Status | Loan Amount | Loan Type |
|---|---|---|---|
| Previous Owner | $280,000 | New Conventional |
Source: California Regional Multiple Listing Service (CRMLS)
MLS Number: PF25193645
APN: 1009-112-53
- 4484 La Deney St
- 4424 San Jose St Unit 3
- 646 Sycamore Ave Unit 18
- 9382 Shadowood Dr
- 9404 Round up Dr Unit B
- 9386 Mesa Verde Dr Unit B
- 509 Cedar Crest Ave
- 4555 Oakdale St
- 4478 San Bernardino St
- 436 Oakdale Dr
- 126 Bryn Mawr Rd
- 643 S College Ave
- 517 Wayland Ct
- 442 Saint Augustine Ave
- 4266 Berkeley St
- 2599 Huntington Dr
- 633 S Indian Hill Blvd Unit C
- 260 Olive St
- 8847 Jacaranda Unit C
- 1862 Bonnie Brae St
- 9200 Monte Vista Ave
- 596 E Arrow Hwy
- 4868 Cypress St
- 4914 Olive St
- 516 S Indian Hill Blvd
- 9550 Fremont Ave
- 237 Spring St
- 410 S Indian Hill Blvd
- 8870 Camphor Unit H
- 550 Bucknell Ave
- 5050 Arrow Hwy
- 311 W Green St
- 1511 Ledgestone Ln
- 128 Yale Ave
- 615 W 1st St
- 4385 Kingsley St
- 4662 Canoga St Unit C
- 2100 W Arrow Route
- 10290 Monte Vista Ave
- 10290 Monte Vista Ave Unit 1
