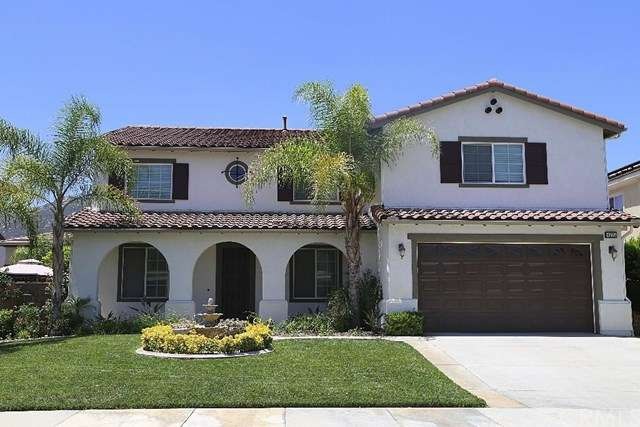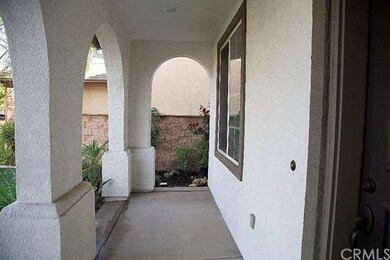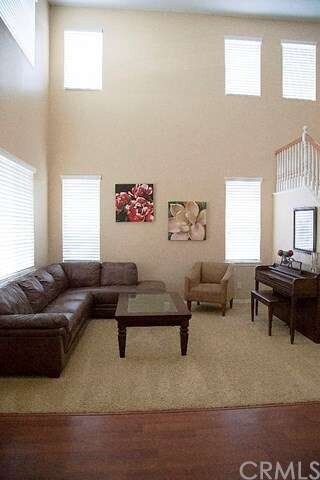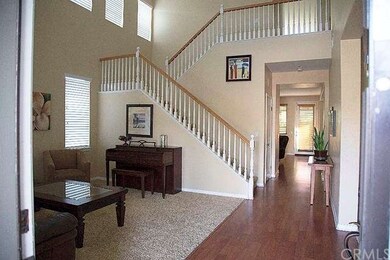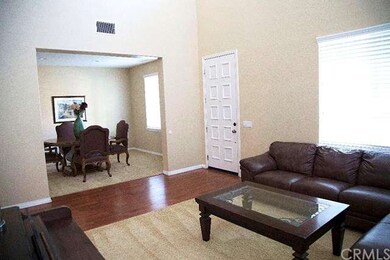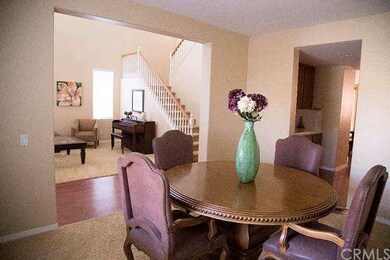
45529 Manatee Way Temecula, CA 92592
Wolf Creek NeighborhoodHighlights
- Fitness Center
- Private Pool
- Mountain View
- Temecula Luiseno Elementary Rated A-
- Primary Bedroom Suite
- 3-minute walk to Wolf Creek Trail Park
About This Home
As of April 2019BACK ON MARKET!! HUGE PRICE REDUCTION!! Motivated Sellers! Bring us your offer! Spacious 3,901 s/f home that's priced to sell and ready to move in. Located in the desirable area of the Wolf Creek community located on the South side of Temecula. It boasts of 6 bedrooms and 4 full bathrooms with one bedroom and full bathroom on the main floor. Laminate flooring and neutral paint throughout the first floor with a gracious formal dining room area with attached butler's quarters and high cathedral ceiling living room area. Cozy family room with fireplace and ceiling fan. Large kitchen delights with a double oven, large pantry and huge center island with much cabinet space. Upstairs provides a large Master Suite with separate his/hers walk in closets. Hallway compliments space with lots of cabinets, nook area, upstairs laundry room with more cabinets and counter room. Separate kids wing holds large bedrooms and one converted office or 5th bedroom. Backyard provides a covered patio, newly painted exterior, and 4 spaces tandem garage. Walking distance to Temecula Luiseno Elementary School, Gardner Middle School and highly sought after nationally ranked Great Oak High School. Minutes away from Pechanga, 15 freeway, and Old Town Temecula.
Last Agent to Sell the Property
Tamara Yzermans
Premiere Capital Investments License #01453190 Listed on: 10/06/2015
Last Buyer's Agent
Valerie Carlson
Redfin Corporation License #01486169

Home Details
Home Type
- Single Family
Est. Annual Taxes
- $9,783
Year Built
- Built in 2004
Lot Details
- 6,970 Sq Ft Lot
- Block Wall Fence
- Drip System Landscaping
- Front and Back Yard Sprinklers
HOA Fees
- $45 Monthly HOA Fees
Parking
- 4 Car Attached Garage
- Parking Available
- Front Facing Garage
- Driveway
Property Views
- Mountain
- Neighborhood
Home Design
- Spanish Architecture
- Tile Roof
- Stucco
Interior Spaces
- 3,901 Sq Ft Home
- 2-Story Property
- Cathedral Ceiling
- Ceiling Fan
- Recessed Lighting
- Electric Fireplace
- Gas Fireplace
- Blinds
- Window Screens
- Family Room with Fireplace
- Family Room Off Kitchen
- Combination Dining and Living Room
- Storage
Kitchen
- Open to Family Room
- Eat-In Kitchen
- Walk-In Pantry
- Double Oven
- Six Burner Stove
- Microwave
- Dishwasher
- Kitchen Island
- Tile Countertops
- Disposal
Flooring
- Carpet
- Laminate
- Tile
Bedrooms and Bathrooms
- 6 Bedrooms
- Main Floor Bedroom
- Primary Bedroom Suite
- Walk-In Closet
- 4 Full Bathrooms
Laundry
- Laundry Room
- Gas And Electric Dryer Hookup
Home Security
- Carbon Monoxide Detectors
- Fire and Smoke Detector
Outdoor Features
- Private Pool
- Covered patio or porch
- Exterior Lighting
Utilities
- Central Heating and Cooling System
- Water Heater
- Septic Type Unknown
- Shared Septic
Listing and Financial Details
- Tax Lot 20
- Tax Tract Number 29798
- Assessor Parcel Number 961351010
Community Details
Overview
- Wolf Creek Association
Amenities
- Picnic Area
- Clubhouse
- Banquet Facilities
- Meeting Room
- Recreation Room
- Laundry Facilities
Recreation
- Community Playground
- Fitness Center
- Community Pool
- Community Spa
- Jogging Track
- Bike Trail
Ownership History
Purchase Details
Home Financials for this Owner
Home Financials are based on the most recent Mortgage that was taken out on this home.Purchase Details
Home Financials for this Owner
Home Financials are based on the most recent Mortgage that was taken out on this home.Purchase Details
Home Financials for this Owner
Home Financials are based on the most recent Mortgage that was taken out on this home.Purchase Details
Home Financials for this Owner
Home Financials are based on the most recent Mortgage that was taken out on this home.Purchase Details
Purchase Details
Home Financials for this Owner
Home Financials are based on the most recent Mortgage that was taken out on this home.Similar Homes in Temecula, CA
Home Values in the Area
Average Home Value in this Area
Purchase History
| Date | Type | Sale Price | Title Company |
|---|---|---|---|
| Grant Deed | $550,000 | First American Title Ins Co | |
| Grant Deed | $490,000 | First American Title Company | |
| Grant Deed | $385,000 | Equity Title Company | |
| Grant Deed | $375,000 | Landwood Title | |
| Interfamily Deed Transfer | -- | None Available | |
| Grant Deed | $591,500 | Fidelity National Title Co |
Mortgage History
| Date | Status | Loan Amount | Loan Type |
|---|---|---|---|
| Open | $523,000 | New Conventional | |
| Closed | $446,000 | New Conventional | |
| Closed | $432,000 | New Conventional | |
| Previous Owner | $550,000 | New Conventional | |
| Previous Owner | $378,026 | FHA | |
| Previous Owner | $369,138 | FHA | |
| Previous Owner | $472,950 | New Conventional |
Property History
| Date | Event | Price | Change | Sq Ft Price |
|---|---|---|---|---|
| 04/17/2019 04/17/19 | Sold | $550,000 | -3.3% | $141 / Sq Ft |
| 02/21/2019 02/21/19 | Pending | -- | -- | -- |
| 02/08/2019 02/08/19 | Price Changed | $569,000 | -1.0% | $146 / Sq Ft |
| 01/24/2019 01/24/19 | Price Changed | $574,900 | -0.3% | $147 / Sq Ft |
| 12/08/2018 12/08/18 | Price Changed | $576,900 | -0.5% | $148 / Sq Ft |
| 10/13/2018 10/13/18 | Price Changed | $579,900 | -1.7% | $149 / Sq Ft |
| 06/29/2018 06/29/18 | For Sale | $589,900 | +20.4% | $151 / Sq Ft |
| 11/18/2015 11/18/15 | Sold | $490,000 | 0.0% | $126 / Sq Ft |
| 10/17/2015 10/17/15 | Off Market | $490,000 | -- | -- |
| 10/06/2015 10/06/15 | For Sale | $490,000 | 0.0% | $126 / Sq Ft |
| 09/16/2015 09/16/15 | Pending | -- | -- | -- |
| 09/04/2015 09/04/15 | Price Changed | $490,000 | -4.9% | $126 / Sq Ft |
| 08/02/2015 08/02/15 | Price Changed | $515,000 | -1.9% | $132 / Sq Ft |
| 07/09/2015 07/09/15 | For Sale | $525,000 | +36.4% | $135 / Sq Ft |
| 08/17/2012 08/17/12 | Sold | $385,000 | 0.0% | $99 / Sq Ft |
| 07/09/2012 07/09/12 | Pending | -- | -- | -- |
| 07/03/2012 07/03/12 | For Sale | $385,000 | -- | $99 / Sq Ft |
Tax History Compared to Growth
Tax History
| Year | Tax Paid | Tax Assessment Tax Assessment Total Assessment is a certain percentage of the fair market value that is determined by local assessors to be the total taxable value of land and additions on the property. | Land | Improvement |
|---|---|---|---|---|
| 2025 | $9,783 | $1,087,623 | $139,437 | $948,186 |
| 2023 | $9,783 | $589,708 | $134,023 | $455,685 |
| 2022 | $9,630 | $578,146 | $131,396 | $446,750 |
| 2021 | $9,577 | $566,811 | $128,820 | $437,991 |
| 2020 | $9,499 | $561,000 | $127,500 | $433,500 |
| 2019 | $9,046 | $519,991 | $84,896 | $435,095 |
| 2018 | $8,934 | $509,796 | $83,232 | $426,564 |
| 2017 | $8,821 | $499,800 | $81,600 | $418,200 |
| 2016 | $8,704 | $490,000 | $80,000 | $410,000 |
| 2015 | $7,615 | $394,472 | $81,968 | $312,504 |
| 2014 | $7,469 | $386,747 | $80,363 | $306,384 |
Agents Affiliated with this Home
-
V
Seller's Agent in 2019
Valerie Carlson
Redfin Corporation
-
S
Buyer's Agent in 2019
Shannon Hollingsworth
Allison James Estates & Homes
(951) 303-0307
4 Total Sales
-
T
Seller's Agent in 2015
Tamara Yzermans
Premiere Capital Investments
-

Seller's Agent in 2012
Troy Smith
Coldwell Banker Realty
(951) 491-3424
48 Total Sales
-
N
Buyer's Agent in 2012
NoEmail NoEmail
NONMEMBER MRML
(646) 541-2551
1 in this area
5,761 Total Sales
Map
Source: California Regional Multiple Listing Service (CRMLS)
MLS Number: SW15149908
APN: 961-351-010
- 45471 Olive Ct
- 45590 Alpine Place
- 31340 Locust Ct
- 45495 Peacock Place
- 45575 Hawk Ct
- 31505 Six Rivers Ct
- 31250 Comotilo Ct
- 31332 Bluebeech Ct
- 45114 Via Quivera
- 45723 Pheasant Place
- 31163 Lavender Ct Unit 204
- 44984 Hawthorn St Unit 208
- 31186 Lavender Ct Unit 164
- 31141 Via Gilberto
- 45594 Calle Luna
- 31155 Mountain Lilac Way
- 44939 Bellflower Ln Unit 118
- 44837 Checkerbloom Dr
- 31251 Strawberry Tree Ln
- 45798 Cloudburst Ln
