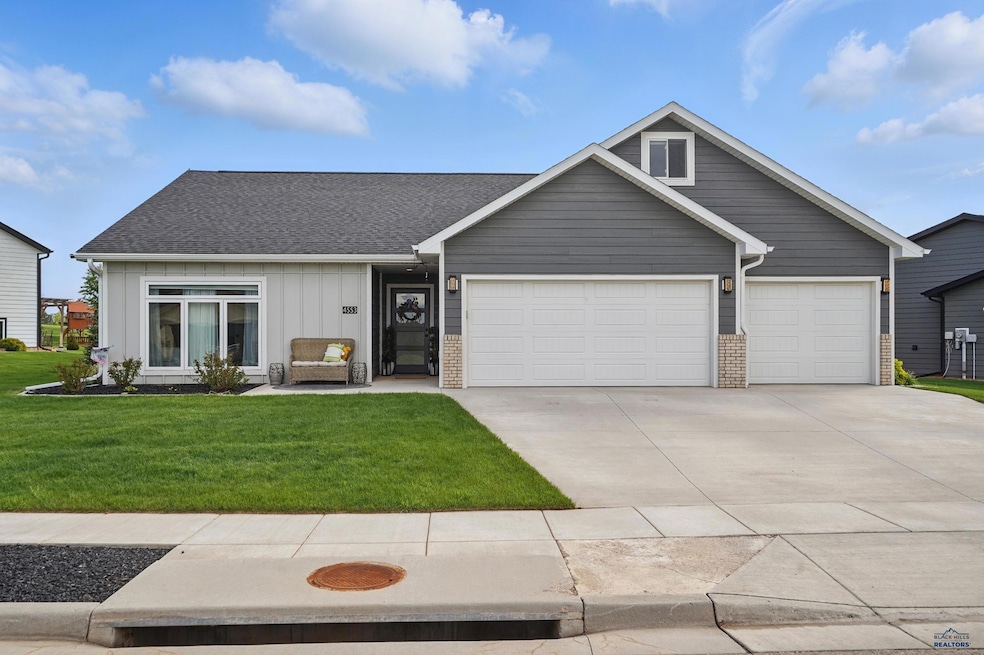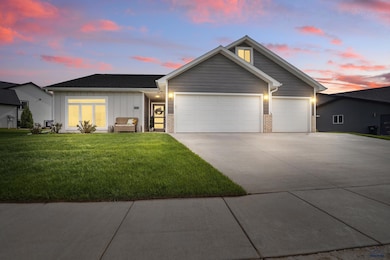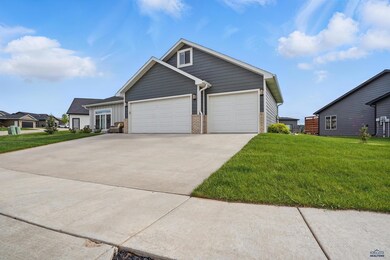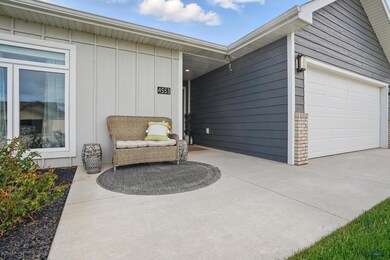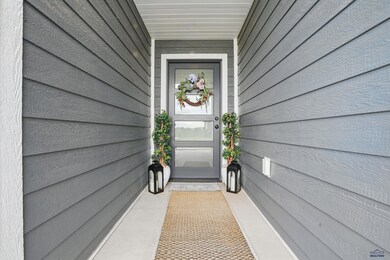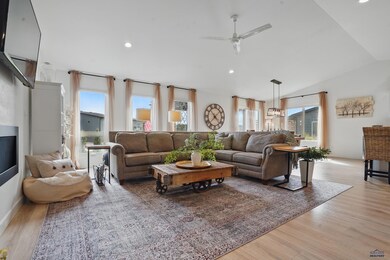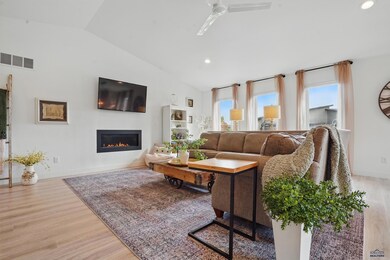
4553 Lahinch St Rapid City, SD 57702
Estimated payment $3,821/month
Highlights
- Newly Remodeled
- Vaulted Ceiling
- 1 Fireplace
- Golf Course View
- Ranch Style House
- 3 Car Attached Garage
About This Home
Welcome to your dream home! This beautifully appointed, one level home offers the perfect blend of comfort, convenience, with scenic views overlooking the 4th hole of Red Rock Golf Course. Enjoy the open concept floor plan that flows effortlessly from room to room. The modern kitchen boasts stainless steel appliances, ample counter space, and a cozy breakfast bar, perfect for entertaining. The primary en-suite is designed with both comfort and elegance with walk-in tile shower, dual vanities and walk-in closet. The two additional bedrooms are bright and airy with large windows that provide lots of natural light. Need extra space? The versatile bonus room is ideal for a home office, gym, media room, or guest suite. The patio features a charming pergola, creating the perfect ambiance for cozy evenings with family and friends. Let the HOA take care of all your snow removal and all lawn care.
Home Details
Home Type
- Single Family
Est. Annual Taxes
- $2,024
Year Built
- Built in 2017 | Newly Remodeled
Lot Details
- 9,148 Sq Ft Lot
- Interior Lot
- Sprinkler System
HOA Fees
- $135 Monthly HOA Fees
Parking
- 3 Car Attached Garage
Property Views
- Golf Course
- Hills
- Neighborhood
Home Design
- Ranch Style House
- Brick Veneer
- Composition Roof
- Hardboard
Interior Spaces
- 1,995 Sq Ft Home
- Vaulted Ceiling
- Ceiling Fan
- 1 Fireplace
- Crawl Space
- Fire and Smoke Detector
- Laundry on main level
Kitchen
- Gas Oven or Range
- Dishwasher
- Disposal
Flooring
- Carpet
- Laminate
Bedrooms and Bathrooms
- 3 Bedrooms
- Walk-In Closet
- 2 Full Bathrooms
- Bathtub with Shower
- Shower Only
Outdoor Features
- Patio
Utilities
- Central Air
- Heating System Uses Gas
- Cable TV Available
Community Details
- Association fees include lawn maintenance, snow removal
- Red Rock Village Subdivision
Map
Home Values in the Area
Average Home Value in this Area
Tax History
| Year | Tax Paid | Tax Assessment Tax Assessment Total Assessment is a certain percentage of the fair market value that is determined by local assessors to be the total taxable value of land and additions on the property. | Land | Improvement |
|---|---|---|---|---|
| 2024 | $5,611 | $503,800 | $91,300 | $412,500 |
| 2023 | $5,548 | $486,900 | $87,600 | $399,300 |
| 2022 | $5,817 | $473,900 | $87,600 | $386,300 |
| 2021 | $5,500 | $403,700 | $87,600 | $316,100 |
| 2020 | $4,906 | $348,700 | $87,600 | $261,100 |
| 2019 | $4,888 | $346,300 | $87,600 | $258,700 |
| 2018 | $4,548 | $321,100 | $60,000 | $261,100 |
Property History
| Date | Event | Price | Change | Sq Ft Price |
|---|---|---|---|---|
| 06/24/2025 06/24/25 | Price Changed | $635,000 | -5.8% | $318 / Sq Ft |
| 06/13/2025 06/13/25 | Price Changed | $674,000 | -1.6% | $338 / Sq Ft |
| 05/22/2025 05/22/25 | For Sale | $685,000 | +78.7% | $343 / Sq Ft |
| 09/05/2017 09/05/17 | Sold | $383,422 | +1.7% | $192 / Sq Ft |
| 03/07/2017 03/07/17 | Pending | -- | -- | -- |
| 03/07/2017 03/07/17 | For Sale | $377,167 | -- | $189 / Sq Ft |
Purchase History
| Date | Type | Sale Price | Title Company |
|---|---|---|---|
| Warranty Deed | $383,422 | -- |
Similar Homes in Rapid City, SD
Source: Black Hills Association of REALTORS®
MLS Number: 173922
APN: 3729230006
- 4528 Lahinch St
- 6213 Dunsmore Rd
- 4600 Lahinch St
- 5630 Cloud Peak Dr
- 5609 Cloud Peak Dr
- 5421 Cloud Peak Dr
- 6031 Cloud Peak Dr
- 4320 Donegal Way
- 6606 Dunsmore Rd
- 5414 Wind River Rd
- 5438 Wind River Rd
- 5450 Wind River Rd
- 5520 Wind River Rd
- 5632 Wind River Rd
- 5722 Wind River Rd
- 5710 Wind River Rd
- 5734 Wind River Rd
- 5746 Wind River Rd
- 5760 Wind River Rd
- 7175 Dunsmore Rd
- 2710 Wilkie Dr
- 2038 Promise Rd
- 2015 Hope Ct
- 1900 Fox Rd
- 2620 Holiday Ln
- 3022 Player Dr
- 1410 Catron Blvd
- 1719 Moon Meadows Dr
- 3741 Canyon Lake Dr
- 230 Stumer Rd
- 4815 5th St
- 3638 5th St
- Lot 7 E Stumer Rd
- 3.1A 5th St
- Lot 7 5th St
- 5053 Shelby Ave
- 614 Sheridan Lake Rd
- 4924 Shelby Ave
- 5102 Shelby Ave
