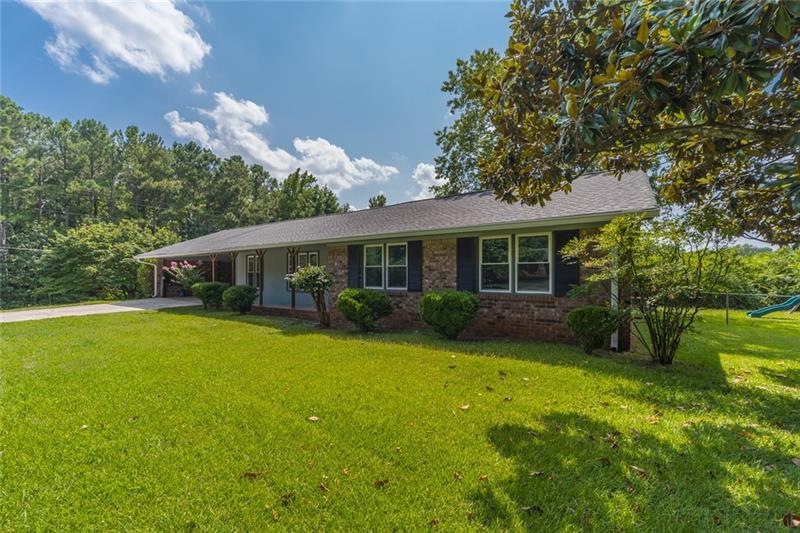
$350,000
- 3 Beds
- 2.5 Baths
- 1,827 Sq Ft
- 3080 W Jackson Way
- Austell, GA
Welcome to this beautifully maintained home that offers comfort, functionality, and style in every corner. The inviting family room features custom built-ins and a cozy gas fireplace, perfect for relaxing or entertaining. The main level boasts durable and stylish 4-inch luxury vinyl plank flooring, adding warmth and elegance throughout. The kitchen is a dream, complete with 42-inch cabinets
Kris Roberts BHGRE Metro Brokers
