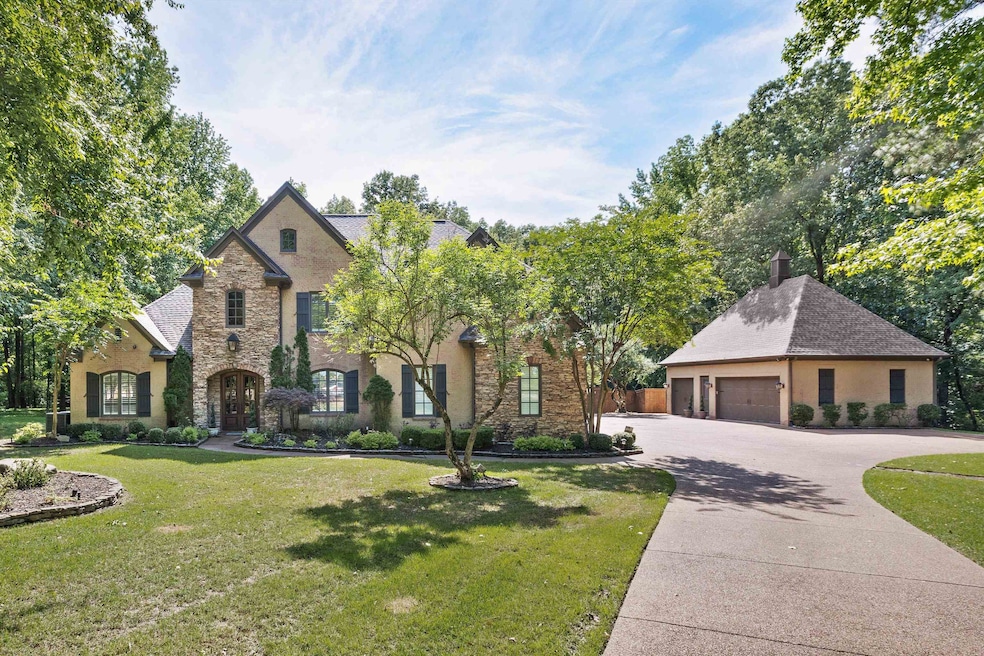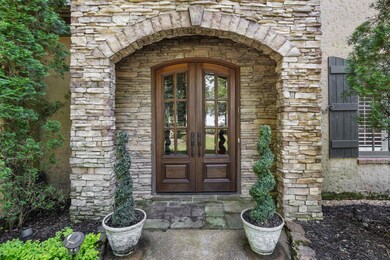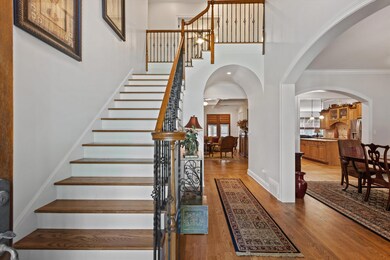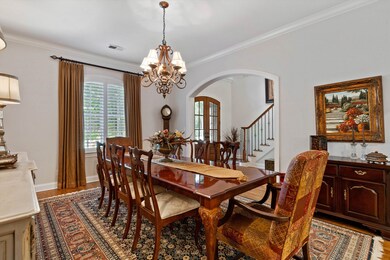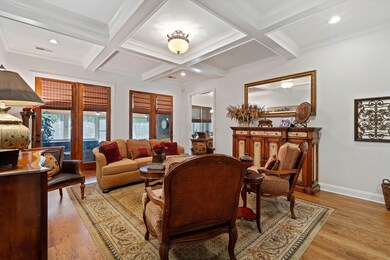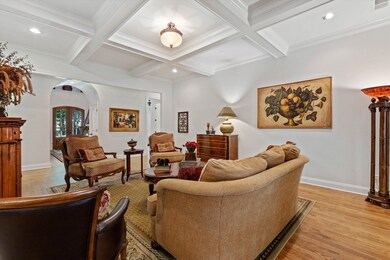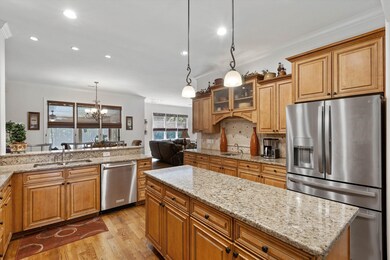
4553 Seedtick Rd Lakeland, TN 38002
Lakeland NeighborhoodEstimated payment $5,052/month
Highlights
- Spa
- Updated Kitchen
- Landscaped Professionally
- Lakeland Elementary School Rated A
- 4.76 Acre Lot
- Wooded Lot
About This Home
Open Sunday June 1st 2:30-4:00-Don't Miss This Rare Opportunity-5 Acre Estate in Beautiful Lakeland TN-5 BR 3 1/2 Baths-5 Car Garage-Primary & Bedroom 2 Down-Both have EnSuite Baths-Gorgeous Kitchen w-Seated Breakfast Bar+Island-Open to Hearth Room & Sep Breakfast Room-Huge Screened Porch Complete with Outdoor Kitchen & Hot Tub-Grand 2 Story Entry-Hardwood Floors-Workout Room-Huge Office Level 1 (Could Easily be another BR) Walk In Closets-High Ceilings-Fireplace-Landscaped Gardens-3 Living Spaces-Separate Dining Room-Friends & Family Entrance-Expandable Space 3rd Floor-Conveniently Located to Lakeland Elementary-Arlington High School-Seller will Offer Credit to Replace Carpeting-Pick the flooring YOU WANT-Hurry This Won't Last!
Home Details
Home Type
- Single Family
Est. Annual Taxes
- $4,006
Year Built
- Built in 2004
Lot Details
- 4.76 Acre Lot
- Lot Dimensions are 248x453
- Wood Fence
- Chain Link Fence
- Landscaped Professionally
- Wooded Lot
Home Design
- Traditional Architecture
- Slab Foundation
- Composition Shingle Roof
Interior Spaces
- 4,800-4,999 Sq Ft Home
- 4,994 Sq Ft Home
- 1.5-Story Property
- Smooth Ceilings
- Vaulted Ceiling
- Ceiling Fan
- Fireplace Features Masonry
- Double Pane Windows
- Window Treatments
- Entrance Foyer
- Separate Formal Living Room
- Breakfast Room
- Dining Room
- Den with Fireplace
- Bonus Room
- Storage Room
- Laundry Room
- Keeping Room
- Attic
Kitchen
- Updated Kitchen
- Eat-In Kitchen
- Breakfast Bar
- Double Oven
- Cooktop
- Microwave
- Dishwasher
- Disposal
Flooring
- Wood
- Brick
- Partially Carpeted
- Tile
Bedrooms and Bathrooms
- 5 Bedrooms | 2 Main Level Bedrooms
- Primary Bedroom on Main
- Split Bedroom Floorplan
- En-Suite Bathroom
- Walk-In Closet
- Remodeled Bathroom
- Primary Bathroom is a Full Bathroom
- Dual Vanity Sinks in Primary Bathroom
- Whirlpool Bathtub
- Bathtub With Separate Shower Stall
Home Security
- Fire and Smoke Detector
- Iron Doors
Parking
- 5 Car Garage
- Rear-Facing Garage
- Side Facing Garage
- Garage Door Opener
- Driveway
Outdoor Features
- Spa
- Covered patio or porch
Utilities
- Two cooling system units
- Central Heating and Cooling System
- Two Heating Systems
- Heating System Uses Gas
- Gas Water Heater
Community Details
- Oakwood Estate Minor Subdivision
Listing and Financial Details
- Assessor Parcel Number L0150 00466C
Map
Home Values in the Area
Average Home Value in this Area
Tax History
| Year | Tax Paid | Tax Assessment Tax Assessment Total Assessment is a certain percentage of the fair market value that is determined by local assessors to be the total taxable value of land and additions on the property. | Land | Improvement |
|---|---|---|---|---|
| 2025 | $4,006 | $233,075 | $33,175 | $199,900 |
| 2024 | $11,411 | $168,300 | $28,925 | $139,375 |
| 2023 | $5,705 | $168,300 | $28,925 | $139,375 |
| 2022 | $5,705 | $168,300 | $28,925 | $139,375 |
| 2021 | $5,806 | $168,300 | $28,925 | $139,375 |
| 2020 | $6,478 | $159,950 | $25,125 | $134,825 |
| 2019 | $6,478 | $159,950 | $25,125 | $134,825 |
| 2018 | $8,477 | $159,950 | $25,125 | $134,825 |
| 2017 | $8,573 | $159,950 | $25,125 | $134,825 |
| 2016 | $7,645 | $132,500 | $0 | $0 |
| 2014 | $5,790 | $132,500 | $0 | $0 |
Property History
| Date | Event | Price | Change | Sq Ft Price |
|---|---|---|---|---|
| 06/03/2025 06/03/25 | Pending | -- | -- | -- |
| 05/27/2025 05/27/25 | For Sale | $889,000 | -- | $185 / Sq Ft |
Purchase History
| Date | Type | Sale Price | Title Company |
|---|---|---|---|
| Warranty Deed | $105,000 | Stewart Title Of Memphis Inc | |
| Warranty Deed | $90,000 | -- |
Mortgage History
| Date | Status | Loan Amount | Loan Type |
|---|---|---|---|
| Open | $548,250 | New Conventional | |
| Closed | $333,700 | Unknown | |
| Closed | $391,000 | Construction | |
| Previous Owner | $65,000 | No Value Available |
Similar Homes in the area
Source: Memphis Area Association of REALTORS®
MLS Number: 10197557
APN: L0-150-0-0466C
- 10169 Woodbrook Cir
- 9981 Rue Bienville Cove
- 10225 Maple Run Dr
- 10303 Oak Bank Cove
- 10235 Ivy Oak Ln
- 9910 Loch Placid Point
- 10062 French Springs Rd
- 9275 Memphis Arlington Rd
- 9952 Loch Lucerne Point
- 9996 Memphis Arlington Rd
- 4760 Maple Walk Dr
- 4687 Lakeland Trace
- 10241 Herons Nest Cove E
- 4834 Maple Walk Dr
- 4388 Canada Rd
- 4842 Maple Walk Dr
- 10280 Herons Ridge Dr
- 10279 Herons Ridge Dr
- 9889 Highway 70 E
- 4175 Cedar Point Rd
