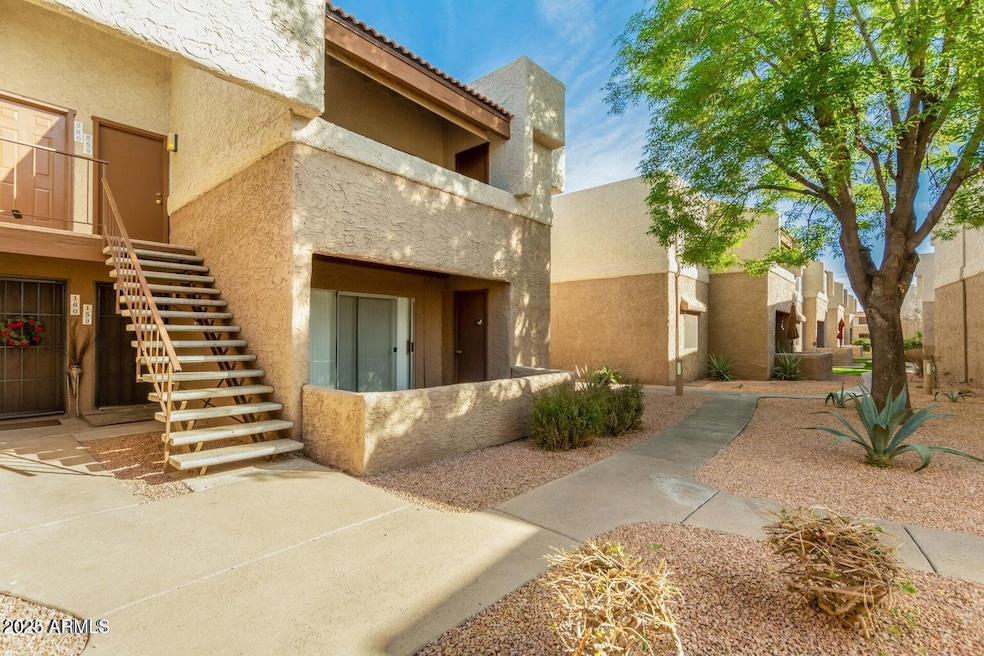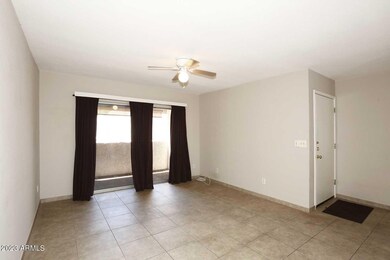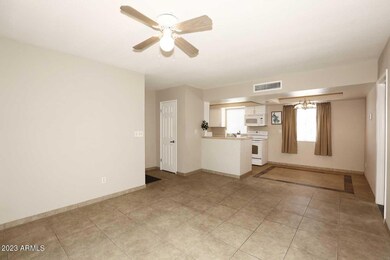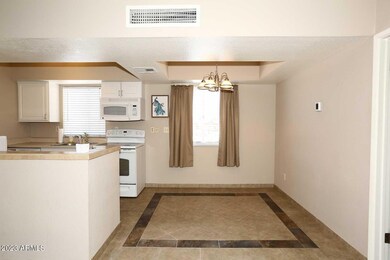4554 E Paradise Village Pkwy N Unit 259 Phoenix, AZ 85032
Paradise Valley Village Neighborhood
1
Bed
1
Bath
685
Sq Ft
1980
Built
Highlights
- Fitness Center
- Unit is on the top floor
- Clubhouse
- Sunrise Middle School Rated A
- Gated Community
- Contemporary Architecture
About This Home
GREAT LOCATION! Gated community. UNFURNISHED 1 BR, 1 BA, Second Floor Unit with Windows in Kitchen + Dining + view of living room balcony!! Enjoy 1st class heated pool and Spa + Exercise Room!! TENNIS Courts and lush Green Courtyards. Enjoy Shopping and Excellent Restaurants all within WALKABLE distance !! New PV Mall developments .. Whole Foods, walking paths! Library and bus Stop !! Unit has newer Tile floors, Paint, carpet. Cosco across the road. Plus quite secluded quick in and out of your complex!! Covered parking plus lots of extra guest parking!! Laundry on site!
Condo Details
Home Type
- Condominium
Est. Annual Taxes
- $538
Year Built
- Built in 1980
Lot Details
- Two or More Common Walls
- Private Streets
- Grass Covered Lot
Home Design
- Contemporary Architecture
- Wood Frame Construction
- Built-Up Roof
- Stucco
Interior Spaces
- 685 Sq Ft Home
- 2-Story Property
Kitchen
- Breakfast Bar
- Built-In Microwave
- Laminate Countertops
Flooring
- Carpet
- Tile
Bedrooms and Bathrooms
- 1 Bedroom
- Primary Bathroom is a Full Bathroom
- 1 Bathroom
Parking
- 1 Carport Space
- Assigned Parking
Outdoor Features
- Balcony
- Outdoor Storage
Location
- Unit is on the top floor
- Property is near a bus stop
Schools
- Indian Bend Elementary School
- Sunrise Middle School
- Paradise Valley High School
Utilities
- Central Air
- Heating Available
- High Speed Internet
- Cable TV Available
Listing and Financial Details
- Property Available on 12/5/25
- Rent includes water, sewer
- 12-Month Minimum Lease Term
- Tax Lot 259
- Assessor Parcel Number 167-15-129
Community Details
Overview
- Property has a Home Owners Association
- Paradise Park 2 Association, Phone Number (480) 284-5551
- Paradise Park Condominiums Phase 2 Subdivision
Amenities
- Clubhouse
- Recreation Room
- Coin Laundry
Recreation
- Tennis Courts
- Fitness Center
- Community Pool
- Community Spa
Pet Policy
- No Pets Allowed
Security
- Gated Community
Map
Source: Arizona Regional Multiple Listing Service (ARMLS)
MLS Number: 6933803
APN: 167-15-129
Nearby Homes
- 4554 E Paradise Village Pkwy N Unit 249
- 4554 E Paradise Village Pkwy N Unit 149
- 4548 E Andora Dr
- 4444 E Paradise Village Pkwy N Unit 241
- 4444 E Paradise Village Pkwy N Unit 248
- 4444 E Paradise Village Pkwy N Unit 221
- 4704 E Paradise Village Pkwy N Unit 206
- 4704 E Paradise Village Pkwy N Unit 224
- 4704 E Paradise Village Pkwy N Unit 139
- 4509 E Joan de Arc Ave
- 4401 E Voltaire Ave
- 13216 N 48th Place
- 4529 E Sharon Dr
- 13409 N 47th Place
- 13034 N 48th Place
- 4829 E Voltaire Ave
- 4429 E Friess Dr
- 4324 E Ludlow Dr
- 12222 N Paradise Village Pkwy S Unit 429
- 12222 N Paradise Village Pkwy S Unit 141
- 4554 E Paradise Village Pkwy N Unit 102
- 4554 E Paradise Village Pkwy N Unit 219
- 4554 E Paradise Village Pkwy N Unit 203
- 4554 E Paradise Village Pkwy N
- 4444 E Paradise Village Pkwy N Unit 271
- 4444 E Paradise Village Pkwy N Unit 160
- 4444 E Paradise Village Pkwy N Unit 230
- 4444 E Paradise Village Pkwy N Unit 231
- 4444 E Paradise Village Pkwy N Unit 278
- 4444 E Paradise Village Pkwy N Unit 214
- 4602 E Paradise Village Pkwy N
- 4428 E 4428 E Willow Ave
- 12212 N Paradise Village Pkwy W Unit 234C
- 4704 E Paradise Village Pkwy N Unit 144
- 4704 E Paradise Village Pkwy N Unit 129
- 13440 N 44th St Unit 1
- 13440 N 44th St Unit 2
- 12400 N Tatum Blvd
- 12844 N Paradise Village Pkwy W
- 13410 N 47th Place







