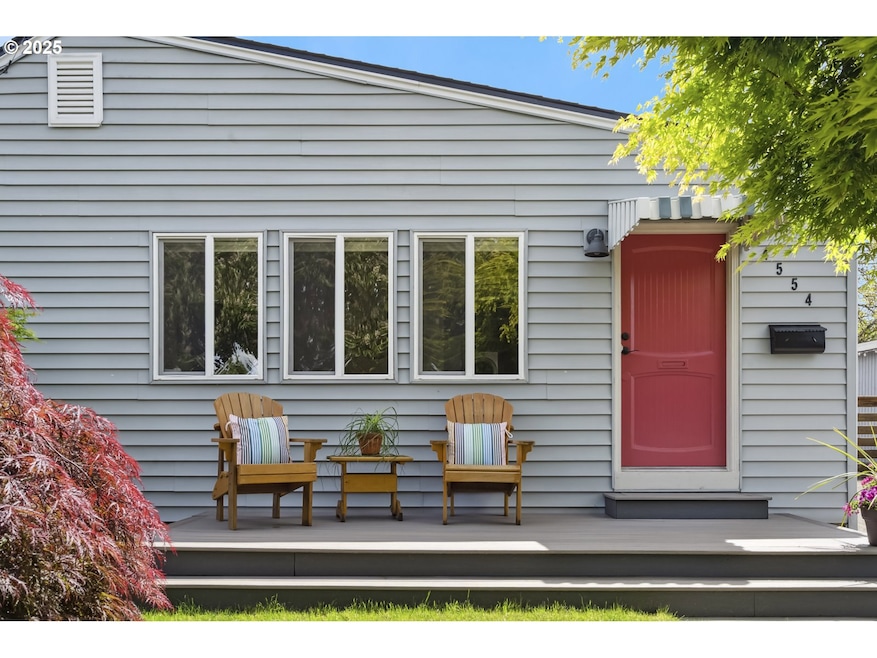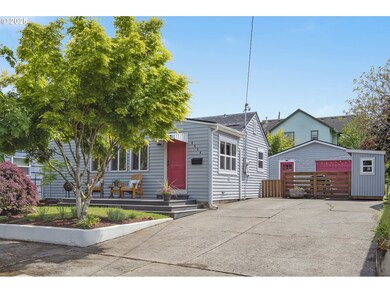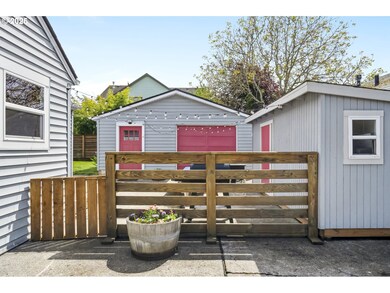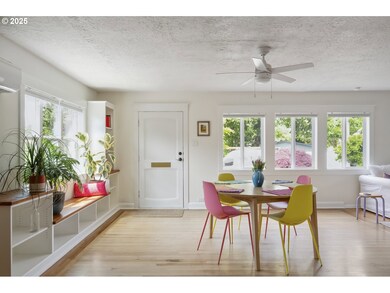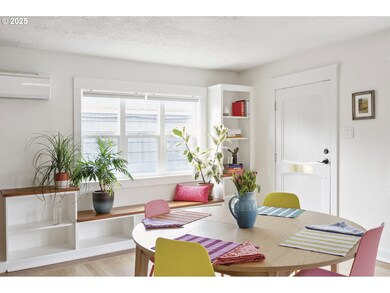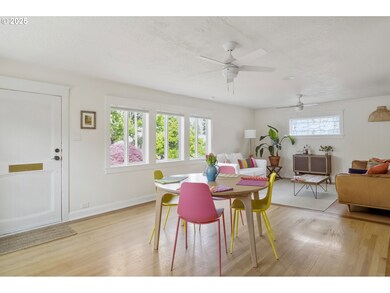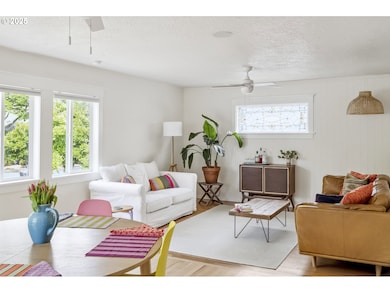
$415,000
- 4 Beds
- 1 Bath
- 1,658 Sq Ft
- 8305 SE Rhone St
- Portland, OR
A cute bungalow house located on SE 82nd, a lot of space to live, and parking. convenient for shopping, bus, and easily accessible to the freeway. New carpet upstairs, all new stainless appliances in the kitchen. new windows and blinds on the main floor. New ceiling fan on the main. Good for first-time home buyers or investors. There are numerous possibilities for investors to convert the
Sylvia Ho US PDX Real Estate
