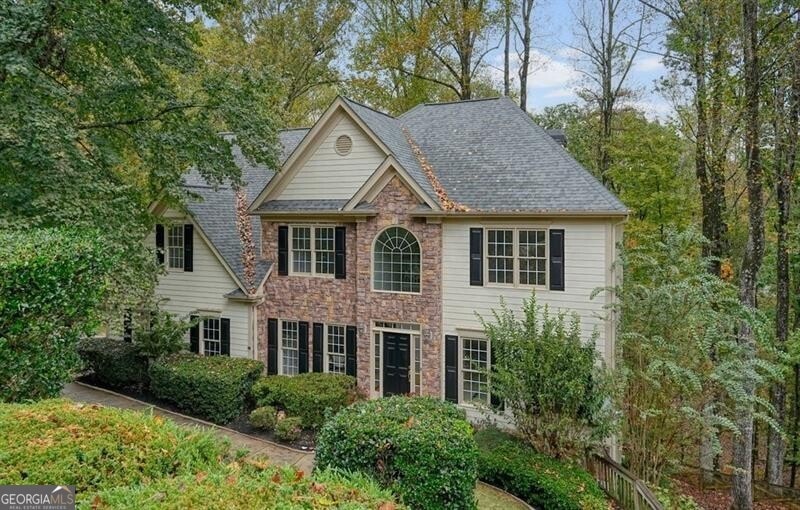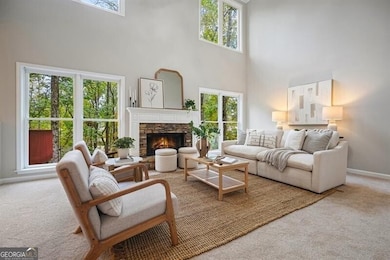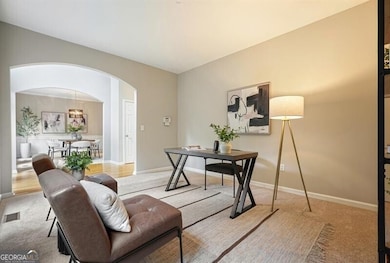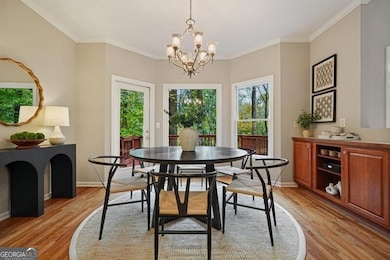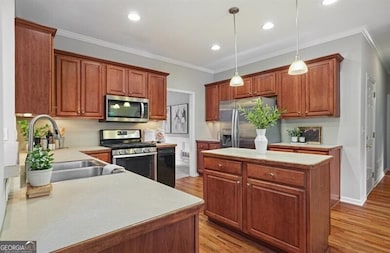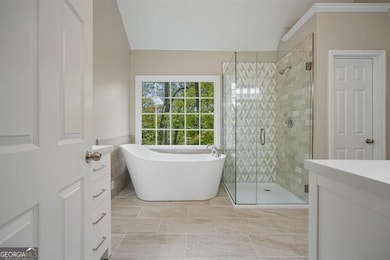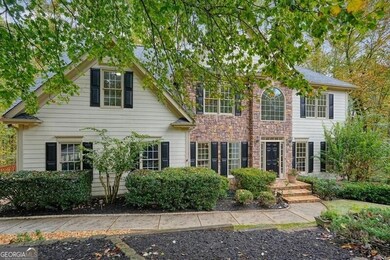4555 Dennington Trace Cumming, GA 30028
Estimated payment $3,073/month
Highlights
- 2.22 Acre Lot
- Deck
- Freestanding Bathtub
- Coal Mountain Elementary School Rated A
- Private Lot
- Wooded Lot
About This Home
Best of both worlds in this serene, nature friendly, wooded lot on over 2 acres while still being in an active, HOA Community! Situated on a beautiful cul de sac, this immaculately kept home features new carpet, fresh paint, and a BRAND NEW renovated primary bathroom. Upon entry, you're greeted with a soaring, two story foyer flanked by a generously sized dining room and a room perfect for an office, playroom or formal sitting room! The foyer flows flows to the oversized, two story living room with stone fireplace and ample windows offering tons of natural light. A beautiful archway leads to the kitchen and eating area. The kitchen boasts stainless steel appliances and ample cabinetry and counter space. The breakfast nook with large, bay windows has the most beautiful backdrop with the back yard! Off the kitchen is a large laundry room with sink and mudroom space. A half bath is also on the main level. Upstairs, the ample sized primary suite features a stunningly renovated bathroom. The custom tile shower, freestanding soaking tub, and dual vanities is a dream! Three generously sized additional bedrooms and shared bathroom are also on the upper level. The basement has a partially finished space which is perfect for a bonus room, second living space, and more! The unfinished part of the basement is HUGE and offers endless possibilities for finishing. Off the back of the home are not one, but two oversized decks! The lot is truly spectacular from the views, to the trees, and the size. This home offers unbeatable value in the award winning school district of Forsyth!
Home Details
Home Type
- Single Family
Est. Annual Taxes
- $1,254
Year Built
- Built in 2000
Lot Details
- 2.22 Acre Lot
- Cul-De-Sac
- Back Yard Fenced
- Private Lot
- Sloped Lot
- Wooded Lot
HOA Fees
- $63 Monthly HOA Fees
Home Design
- Traditional Architecture
- Slab Foundation
- Composition Roof
- Stone Siding
- Stone
Interior Spaces
- 3,055 Sq Ft Home
- 3-Story Property
- Tray Ceiling
- Vaulted Ceiling
- Gas Log Fireplace
- Mud Room
- Two Story Entrance Foyer
- Formal Dining Room
- Home Office
- Bonus Room
Kitchen
- Breakfast Room
- Microwave
- Dishwasher
- Kitchen Island
- Disposal
Flooring
- Wood
- Carpet
Bedrooms and Bathrooms
- 4 Bedrooms
- Walk-In Closet
- Freestanding Bathtub
- Soaking Tub
Laundry
- Laundry in Mud Room
- Laundry Room
- Dryer
- Washer
Basement
- Partial Basement
- Exterior Basement Entry
- Stubbed For A Bathroom
Parking
- Garage
- Parking Accessed On Kitchen Level
Outdoor Features
- Deck
Location
- Property is near schools
- Property is near shops
Schools
- Coal Mountain Elementary School
- North Forsyth Middle School
- North Forsyth High School
Utilities
- Forced Air Heating and Cooling System
- Heating System Uses Natural Gas
- Underground Utilities
- Gas Water Heater
- Septic Tank
- Phone Available
- Cable TV Available
Community Details
Overview
- Association fees include swimming, tennis
- Haddon Hall Subdivision
Recreation
- Tennis Courts
- Community Playground
- Community Pool
Map
Home Values in the Area
Average Home Value in this Area
Tax History
| Year | Tax Paid | Tax Assessment Tax Assessment Total Assessment is a certain percentage of the fair market value that is determined by local assessors to be the total taxable value of land and additions on the property. | Land | Improvement |
|---|---|---|---|---|
| 2025 | $1,254 | $214,880 | $52,000 | $162,880 |
| 2024 | $1,254 | $189,828 | $48,000 | $141,828 |
| 2023 | $3,683 | $194,996 | $36,000 | $158,996 |
| 2022 | $3,795 | $137,160 | $24,000 | $113,160 |
Property History
| Date | Event | Price | List to Sale | Price per Sq Ft | Prior Sale |
|---|---|---|---|---|---|
| 11/19/2025 11/19/25 | Price Changed | $550,000 | -2.7% | $180 / Sq Ft | |
| 10/29/2025 10/29/25 | For Sale | $565,000 | +126.1% | $185 / Sq Ft | |
| 11/10/2016 11/10/16 | Sold | $249,900 | 0.0% | $99 / Sq Ft | View Prior Sale |
| 09/30/2016 09/30/16 | Pending | -- | -- | -- | |
| 09/27/2016 09/27/16 | For Sale | $249,900 | 0.0% | $99 / Sq Ft | |
| 09/16/2016 09/16/16 | Pending | -- | -- | -- | |
| 09/12/2016 09/12/16 | For Sale | $249,900 | +16.2% | $99 / Sq Ft | |
| 03/20/2012 03/20/12 | Sold | $215,000 | -6.5% | $85 / Sq Ft | View Prior Sale |
| 02/19/2012 02/19/12 | Pending | -- | -- | -- | |
| 10/07/2011 10/07/11 | For Sale | $229,900 | -- | $91 / Sq Ft |
Purchase History
| Date | Type | Sale Price | Title Company |
|---|---|---|---|
| Warranty Deed | $235,000 | -- |
Mortgage History
| Date | Status | Loan Amount | Loan Type |
|---|---|---|---|
| Open | $188,000 | Purchase Money Mortgage |
Source: Georgia MLS
MLS Number: 10633848
APN: 168-243
- 4850 Minnow Ln
- 5250 Whisper Point Blvd
- 4810 Haysboro Way
- 4015 Sierra Vista Cir
- 5530 Mirror Lake Dr
- 5715 Bucknell Trace
- 5435 Mirror Lake Dr
- 7290 Hickory Bluff Dr
- 5160 Bucknell Trace
- 4970 Fieldgate Ridge Dr
- 5655 Livingston Ct
- 4085 Huron Dr
- 3917 Cutler Donahoe Way
- 3930 Cutler Donahoe Way
- 3805 Alden Place
- 5425 Fieldfreen Dr
- 5415 Fieldfreen Dr
- 3880 New Salem Ct
- 3998 Cutler Donahoe Way
- 3734 Humber Ct
