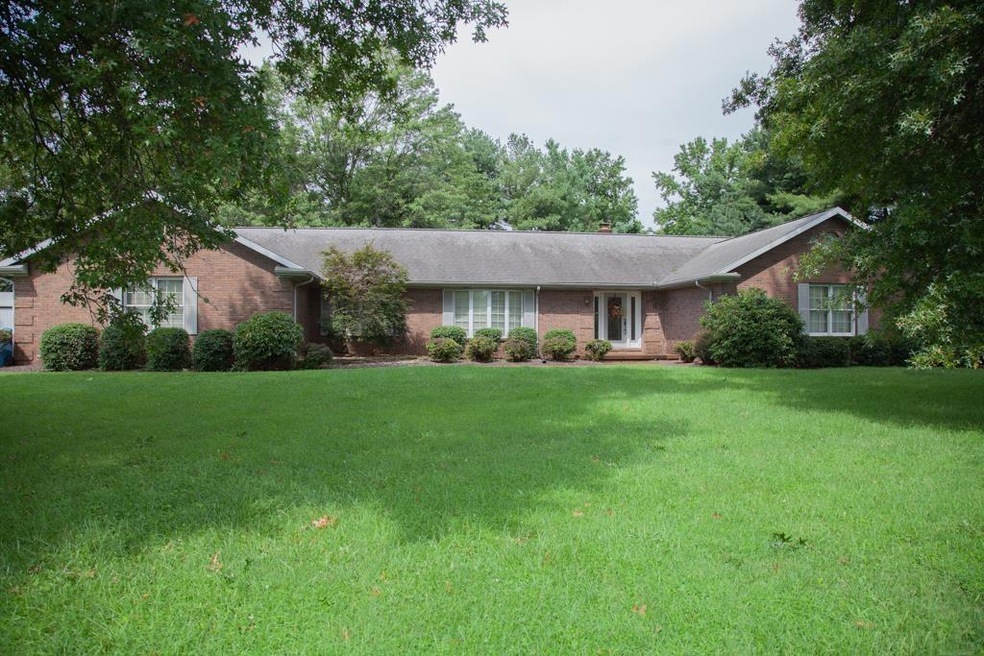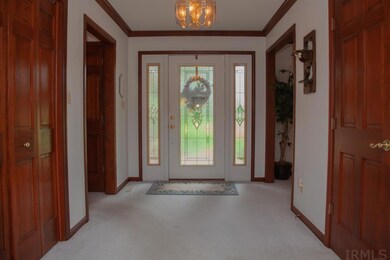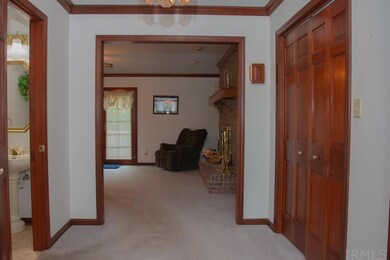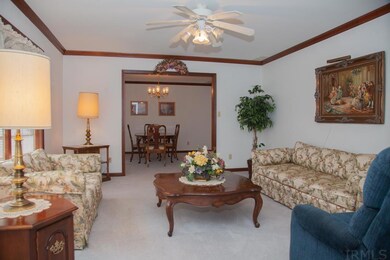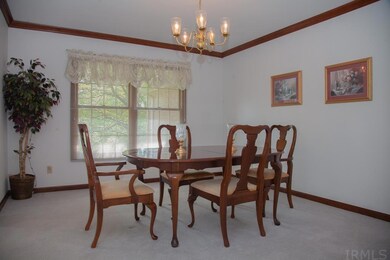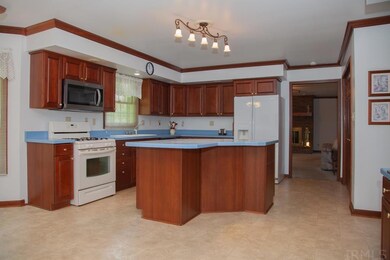
4555 Grimm Rd Newburgh, IN 47630
Highlights
- Primary Bedroom Suite
- 1.23 Acre Lot
- Great Room
- Newburgh Elementary School Rated A-
- Traditional Architecture
- Formal Dining Room
About This Home
As of February 2025It isn't often that a stately all-brick home sits on a full acre, with a POLE BARN and is also so conveniently located near it all! This amazing one owner home has been well taken care of and sits near the heart of Newburgh. If you desire privacy and plenty of room to spread out both in and out of the home, you will want to take a closer look at this one. As you enter there is a nice foyer with storage on one side and a half bath on the other. This home has 4 nice-sized bedrooms, 2 full baths and 2 half baths. There is potential galore to update this home easily with paint and flooring to make it the home of your dreams. The master has an en-suite bath and a large walk-in closet. The 3 other bedrooms are tucked down the hall and flanked by the second full bathroom. There are 2 living spaces in this home and even a formal dining room. If you need flex space there is additionally a room that is being used as a home office, but would make a great 5th bedroom or mudroom. The kitchen is massive. Big enough for eating at the island or an additional table space, this could become the kitchen of your dreams. This sprawling ranch has so much to offer. A small claims homes warranty is being offered with the sale. Home is to be sold "as-is".
Home Details
Home Type
- Single Family
Est. Annual Taxes
- $2,205
Year Built
- Built in 1994
Lot Details
- 1.23 Acre Lot
- Landscaped
- Level Lot
Parking
- 2.5 Car Attached Garage
- Garage Door Opener
- Driveway
- Off-Street Parking
Home Design
- Traditional Architecture
- Brick Exterior Construction
- Shingle Roof
- Asphalt Roof
Interior Spaces
- 2,826 Sq Ft Home
- 1-Story Property
- Built-In Features
- Ceiling Fan
- Entrance Foyer
- Great Room
- Living Room with Fireplace
- Formal Dining Room
- Fire and Smoke Detector
Kitchen
- Eat-In Kitchen
- Electric Oven or Range
- Kitchen Island
- Laminate Countertops
- Utility Sink
- Disposal
Flooring
- Carpet
- Tile
Bedrooms and Bathrooms
- 4 Bedrooms
- Primary Bedroom Suite
- Walk-In Closet
- Bathtub with Shower
Laundry
- Laundry on main level
- Washer and Electric Dryer Hookup
Basement
- Block Basement Construction
- Crawl Space
Schools
- Newburgh Elementary School
- Castle South Middle School
- Castle High School
Utilities
- Central Air
- SEER Rated 16+ Air Conditioning Units
- Heating System Uses Gas
Additional Features
- ADA Inside
- Suburban Location
Listing and Financial Details
- Home warranty included in the sale of the property
- Assessor Parcel Number 87-12-29-400-108.000-019
Ownership History
Purchase Details
Home Financials for this Owner
Home Financials are based on the most recent Mortgage that was taken out on this home.Purchase Details
Home Financials for this Owner
Home Financials are based on the most recent Mortgage that was taken out on this home.Purchase Details
Similar Homes in Newburgh, IN
Home Values in the Area
Average Home Value in this Area
Purchase History
| Date | Type | Sale Price | Title Company |
|---|---|---|---|
| Personal Reps Deed | -- | None Listed On Document | |
| Deed | $374,900 | -- | |
| Deed | $374,900 | Foreman Watson Land Title Llc | |
| Personal Reps Deed | -- | None Available |
Mortgage History
| Date | Status | Loan Amount | Loan Type |
|---|---|---|---|
| Open | $436,959 | VA | |
| Previous Owner | $374,900 | New Conventional |
Property History
| Date | Event | Price | Change | Sq Ft Price |
|---|---|---|---|---|
| 02/21/2025 02/21/25 | Sold | $423,000 | -3.9% | $150 / Sq Ft |
| 01/23/2025 01/23/25 | Pending | -- | -- | -- |
| 01/14/2025 01/14/25 | Price Changed | $440,000 | -2.2% | $156 / Sq Ft |
| 11/19/2024 11/19/24 | For Sale | $450,000 | +20.0% | $159 / Sq Ft |
| 09/01/2022 09/01/22 | Sold | $374,900 | 0.0% | $133 / Sq Ft |
| 08/05/2022 08/05/22 | Pending | -- | -- | -- |
| 08/03/2022 08/03/22 | For Sale | $374,900 | -- | $133 / Sq Ft |
Tax History Compared to Growth
Tax History
| Year | Tax Paid | Tax Assessment Tax Assessment Total Assessment is a certain percentage of the fair market value that is determined by local assessors to be the total taxable value of land and additions on the property. | Land | Improvement |
|---|---|---|---|---|
| 2024 | $2,680 | $345,700 | $53,700 | $292,000 |
| 2023 | $2,714 | $345,700 | $53,700 | $292,000 |
| 2022 | $2,534 | $310,100 | $38,300 | $271,800 |
| 2021 | $2,205 | $254,600 | $35,600 | $219,000 |
| 2020 | $2,118 | $235,700 | $33,200 | $202,500 |
| 2019 | $2,224 | $240,900 | $33,200 | $207,700 |
| 2018 | $2,061 | $234,000 | $33,200 | $200,800 |
| 2017 | $1,973 | $226,700 | $33,200 | $193,500 |
| 2016 | $1,937 | $223,900 | $33,200 | $190,700 |
| 2014 | $1,869 | $228,600 | $33,200 | $195,400 |
| 2013 | $1,905 | $236,200 | $33,200 | $203,000 |
Agents Affiliated with this Home
-
Jessica Meeks

Seller's Agent in 2025
Jessica Meeks
@properties
(812) 455-8783
17 in this area
59 Total Sales
-
Katerina Podduyeva

Buyer's Agent in 2025
Katerina Podduyeva
Key Associates Signature Realty
(812) 227-7744
9 in this area
52 Total Sales
-
Amber Schreiber

Seller's Agent in 2022
Amber Schreiber
F.C. TUCKER EMGE
(812) 568-5003
13 in this area
109 Total Sales
Map
Source: Indiana Regional MLS
MLS Number: 202232136
APN: 87-12-29-400-108.000-019
- 10188 Byron Ct
- 4525 Estate Dr
- 4261 Martha Ct
- 10481 Waterford Place
- 4630 Marble Dr
- 10233 State Road 66
- 4605 Fieldcrest Place Cir
- 9147 Halston Cir
- 10533 Williamsburg Dr
- 9081 Halston Cir
- 10711 Williamsburg Dr
- 9076 Halston Cir
- 10386 Regent Ct
- 9820 Arbor Lake Dr
- 5555 Burdette Ln
- 722 Kingswood Dr
- 642 Kingswood Dr
- 3875 Clover Dr
- 3833 Clover Dr
- 412 Westbriar Cir
