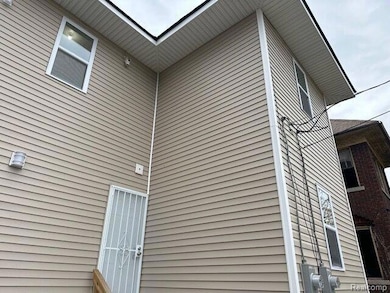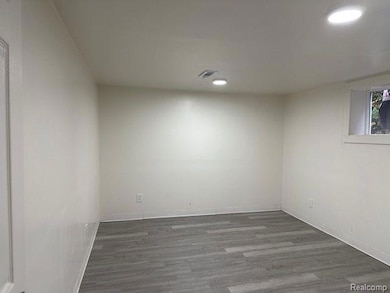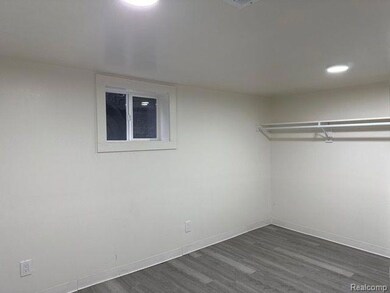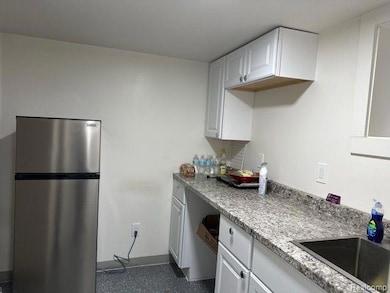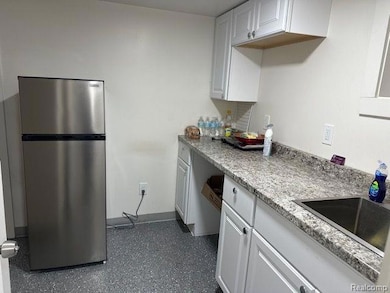4555 Seebaldt St Detroit, MI 48204
Tireman NeighborhoodHighlights
- Colonial Architecture
- Ground Level Unit
- 1-Story Property
- Cass Technical High School Rated 10
- No HOA
- Forced Air Heating System
About This Home
Serenely nestled in the bustling heart of Detroit, MI's Midwest district, this multi-family home offers a perfect mixture of comfort, convenience, and classic charm. With 950 square feet of cozy living space, this large 1-bedroom, 1-bathroom home is an oasis of tranquility amid the city's vibrancy.Step inside to admire the spacious open layout, marked by an abundance of natural light streaming through the large windows. The elegant hardwood flooring enhances the chic ambiance of the home. The living area is adorned with sumptuous lighting fixtures, and for connoisseurs of culinary exploits, a classic stove cooktop in the kitchen is on hand.For your comfort, the home features central heating along with the added convenience of a dedicated parking spot. Utility-wise, the cost of water is generously included in your rent.In and around this neighborhood, you will find an array of amenities and landmarks. Several renowned restaurants are nearby, excellent learning institutions such as Cass Technical High School and Detroit Edison Public School Academy are a short drive away, and health services at Henry Ford Hospital are only 7 minutes from your doorstep. For those seeking a blend of urban and pastoral, the Marygrove Conservancy is a quick 15-minute journey.Indulge yourself in the luxuries of this majestic property to experience what fine Detroit living is all about. Don't miss this opportunity; reach out to us today!
Home Details
Home Type
- Single Family
Year Built
- Built in 1916 | Remodeled in 2024
Lot Details
- 5,227 Sq Ft Lot
- Lot Dimensions are 40.00 x 130.00
Home Design
- Colonial Architecture
- Brick Exterior Construction
- Block Foundation
- Asphalt Roof
Interior Spaces
- 2,314 Sq Ft Home
- 1-Story Property
- Finished Basement
Bedrooms and Bathrooms
- 1 Bedroom
- 1 Full Bathroom
Parking
- Alley Access
- Driveway
Location
- Ground Level Unit
Utilities
- Forced Air Heating System
- Heating System Uses Natural Gas
- 100 Amp Service
Community Details
- No Home Owners Association
- Seebaldt Sub Subdivision
Listing and Financial Details
- Security Deposit $1,425
- 12 Month Lease Term
- Application Fee: 55.00
- Assessor Parcel Number W14I001834S
Map
Source: Realcomp
MLS Number: 20240085599
APN: 14-001834
- 7538 Firwood St
- 4331 Allendale St
- 5019 Larchmont St
- 4288 Larchmont St
- 4276 Larchmont St
- 5052 Seebaldt St
- 6561 Firwood St
- 4443 Oregon St
- 6536 Firwood St
- 6534 Firwood St
- 5009 Vancouver St
- 5015 Vancouver St
- 4115 Montgomery St
- 6502 Hartford St
- 3810 Northwestern St
- 1881 W Grand Blvd
- 3807 Hogarth St
- 5219 Vancouver St
- 1989 W Grand Blvd
- 3784 Hogarth St
- 5022 Spokane St
- 5531 Oregon St
- 8542 Ironwood St
- 4017 Blaine St
- 8438 Dexter Ave
- 2981 Montgomery St
- 1565 W Grand Blvd Unit 4
- 5036 Dailey St
- 2258 W Grand Blvd Unit 113
- 2258 W Grand Blvd Unit 108
- 2258 W Grand Blvd Unit 208
- 2258 W Grand Blvd Unit 15
- 2258 W Grand Blvd Unit 7
- 2258 W Grand Blvd Unit 3
- 5792 Lawton St
- 6073 Linwood St Unit 6077
- 2533 Virginia Park St
- 2989 Clairmount St
- 9400 Quincy St
- 2411 W Grand Blvd

