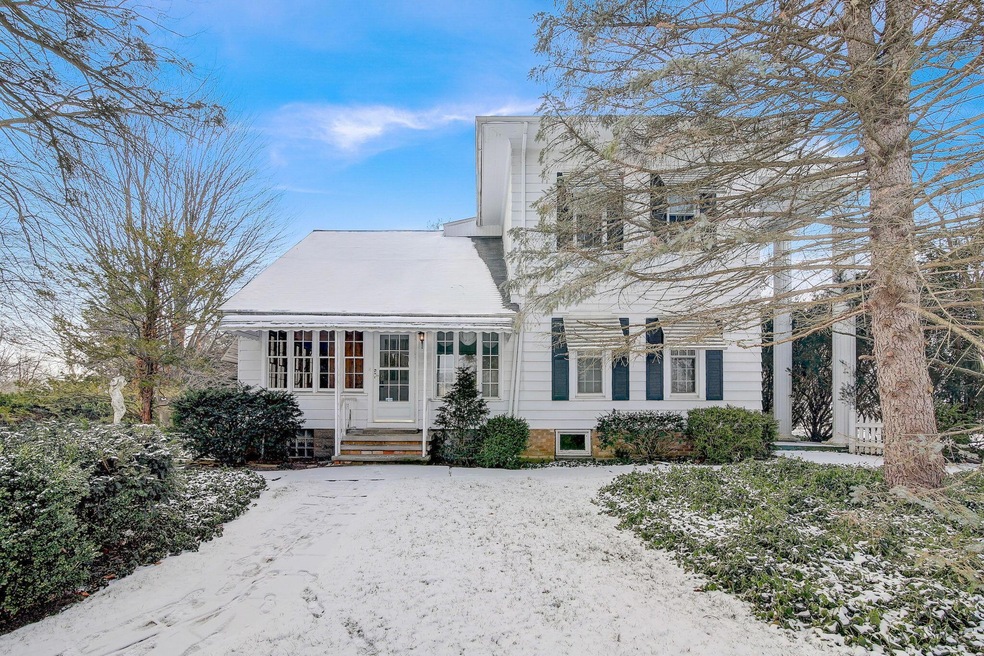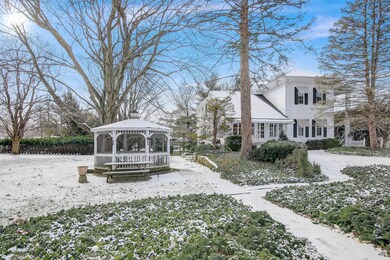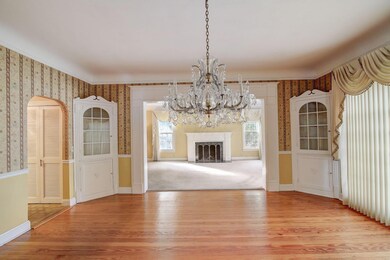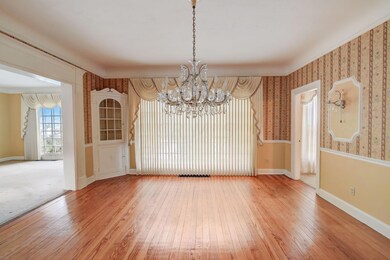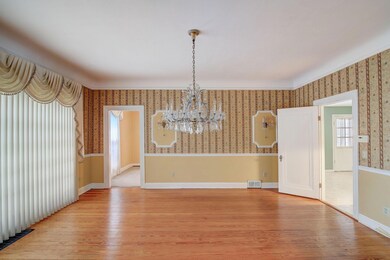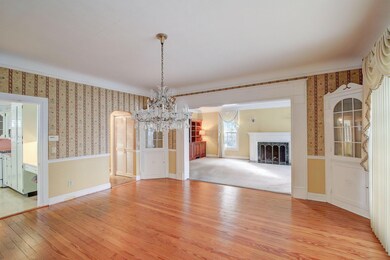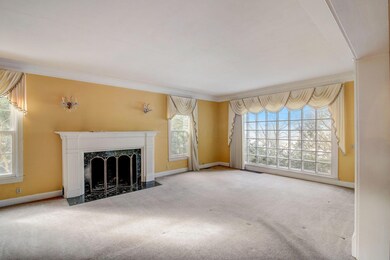
45555 N Ridge Rd Amherst, OH 44001
Estimated Value: $272,000 - $330,637
Highlights
- 1.37 Acre Lot
- 4 Car Detached Garage
- Shed
- Main Floor Primary Bedroom
- Cooling System Mounted In Outer Wall Opening
- Ceramic Tile Flooring
About This Home
As of March 2024LOCATION!! This grand ole beauty in Amherst sits on over an acre with beautiful mature trees, and a 4-car garage! This classic home just needs a little TLC to restore her back to her former glory. The first floor boasts an eat-in kitchen, large dining room with gorgeous chandelier and hard wood floors, family room with a fireplace and built-in bookshelves, a large first floor owner's bedroom with its own laundry room, and an additional second bedroom or den. The upstairs features two separate bedroom suites, each with their own living room areas and kitchens. This would make a great multi-generational home! With over 3,100sq.ft. of living space, a beautiful private yard with gazebo, convenient access to shopping, restaurants and highways, you've got to see this one to appreciate it!
Last Agent to Sell the Property
Simply Better Realty, LLC License #2022004989 Listed on: 01/20/2024
Last Buyer's Agent
NON MEMBER
NON MEMBER OFFICE
Home Details
Home Type
- Single Family
Est. Annual Taxes
- $3,701
Year Built
- Built in 1900
Lot Details
- 1.37 Acre Lot
Parking
- 4 Car Detached Garage
Home Design
- Block Foundation
- Stone Foundation
- Aluminum Siding
Interior Spaces
- 3,159 Sq Ft Home
- 2-Story Property
- Gas Log Fireplace
- Insulated Windows
- Laundry on lower level
- Basement
Kitchen
- Microwave
- Dishwasher
Flooring
- Carpet
- Ceramic Tile
- Vinyl
Bedrooms and Bathrooms
- 4 Bedrooms | 2 Main Level Bedrooms
- Primary Bedroom on Main
Outdoor Features
- Shed
- Storage Shed
Utilities
- Cooling System Mounted In Outer Wall Opening
- Forced Air Heating and Cooling System
- Heating System Uses Gas
- Private Sewer
Listing and Financial Details
- Assessor Parcel Number 05-00-059-103-024
Ownership History
Purchase Details
Home Financials for this Owner
Home Financials are based on the most recent Mortgage that was taken out on this home.Purchase Details
Purchase Details
Home Financials for this Owner
Home Financials are based on the most recent Mortgage that was taken out on this home.Similar Homes in Amherst, OH
Home Values in the Area
Average Home Value in this Area
Purchase History
| Date | Buyer | Sale Price | Title Company |
|---|---|---|---|
| Rafton Leann | $273,000 | Ohio Real Title | |
| Stone Susan L | -- | -- | |
| Stone Susan L | $215,000 | -- |
Mortgage History
| Date | Status | Borrower | Loan Amount |
|---|---|---|---|
| Open | Rafton Leann | $259,350 | |
| Closed | Channel Ronald L | $21,000 | |
| Previous Owner | Stone Susan L | $172,000 |
Property History
| Date | Event | Price | Change | Sq Ft Price |
|---|---|---|---|---|
| 03/05/2024 03/05/24 | Sold | $273,000 | -0.7% | $86 / Sq Ft |
| 02/17/2024 02/17/24 | Pending | -- | -- | -- |
| 01/26/2024 01/26/24 | Price Changed | $275,000 | -8.0% | $87 / Sq Ft |
| 01/18/2024 01/18/24 | For Sale | $299,000 | -- | $95 / Sq Ft |
Tax History Compared to Growth
Tax History
| Year | Tax Paid | Tax Assessment Tax Assessment Total Assessment is a certain percentage of the fair market value that is determined by local assessors to be the total taxable value of land and additions on the property. | Land | Improvement |
|---|---|---|---|---|
| 2024 | $3,597 | $95,550 | $20,797 | $74,753 |
| 2023 | $3,835 | $85,929 | $19,537 | $66,392 |
| 2022 | $3,701 | $85,929 | $19,537 | $66,392 |
| 2021 | $3,709 | $85,929 | $19,537 | $66,392 |
| 2020 | $3,403 | $71,480 | $16,250 | $55,230 |
| 2019 | $3,337 | $71,480 | $16,250 | $55,230 |
| 2018 | $3,637 | $71,480 | $16,250 | $55,230 |
| 2017 | $3,922 | $78,910 | $16,020 | $62,890 |
| 2016 | $3,951 | $78,910 | $16,020 | $62,890 |
| 2015 | $3,939 | $78,910 | $16,020 | $62,890 |
| 2014 | $3,773 | $75,880 | $15,410 | $60,470 |
| 2013 | $3,783 | $75,880 | $15,410 | $60,470 |
Agents Affiliated with this Home
-
Kerri Hensel

Seller's Agent in 2024
Kerri Hensel
Simply Better Realty, LLC
(614) 937-3490
2 in this area
140 Total Sales
-
N
Buyer's Agent in 2024
NON MEMBER
NON MEMBER OFFICE
Map
Source: Columbus and Central Ohio Regional MLS
MLS Number: 224001772
APN: 05-00-059-103-024
- 41 Flamingo Ave
- 8 Riviera Ave
- 6120 N Dewey Rd
- 1255 Chapel Ct
- 415 N Leavitt Rd
- 179 Edgewood Dr
- 724 Hampshire Ct
- 6606 Allandale Dr
- 167 S Leavitt Rd
- 915 Sharondale Dr
- 0 Allandale Dr
- 5524 Duxbury Place
- 1025 Cleveland Ave
- 922 Sharondale Dr
- 5420 Gargasz Dr
- 5417 Edgewood Dr
- 5419 Victoria Dr
- 7251 Hidden Glen Dr
- VL N Ridge Rd
- 1417 Kimberly Ct
- 45555 N Ridge Rd
- 45560 N Ridge Rd
- 45610 N Ridge Rd
- 6250 Hemlock Dr
- 6255 Hemlock Dr
- 45505 N Ridge Rd
- 6263 Hemlock Dr
- 45505 45525 N Ridge Rd E
- 45520 N Ridge Rd
- 45605 N Ridge Rd
- 45655 N Ridge Rd
- 1894 Laurel Ln
- 45620 N Ridge Rd
- 45475 N Ridge Rd
- 1900 Laurel Ln
- 1890 Laurel Ln
- 45675 N Ridge Rd
- 1882 Laurel Ln
- 107 Caesars Cir Unit 107
- 107 Caesars Cir
