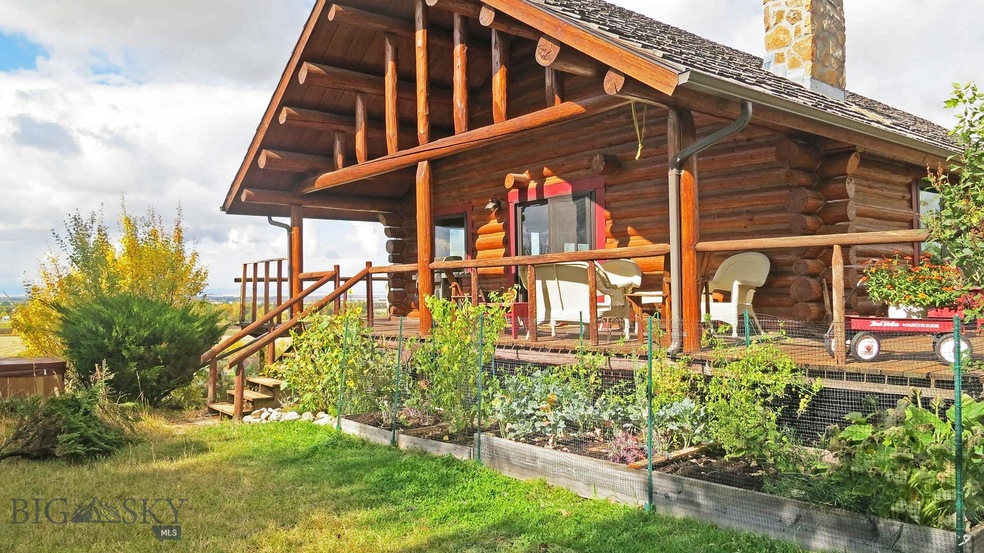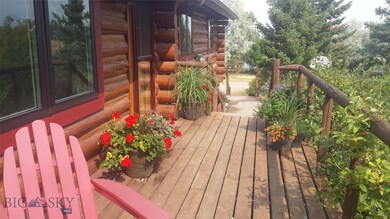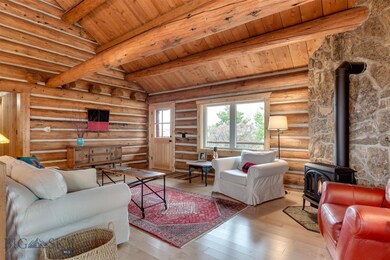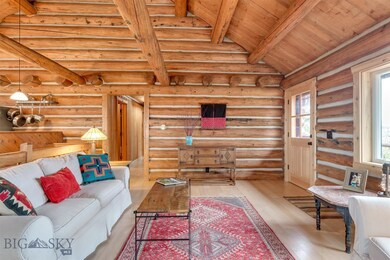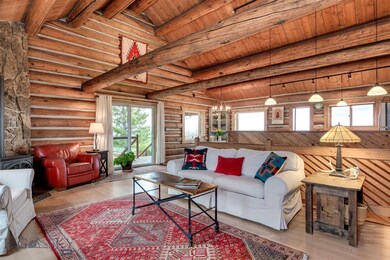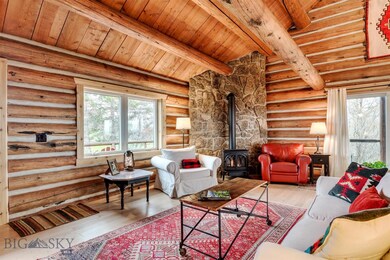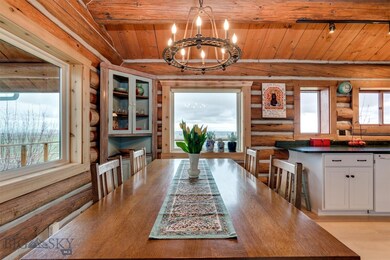
4556 Bannock Dr Bozeman, MT 59715
Highlights
- Mountain View
- Deck
- Wood Flooring
- Hawthorne Elementary School Rated A-
- Vaulted Ceiling
- Rustic Architecture
About This Home
As of June 2018Panoramic E,W,N,S VIEWS from spacious windows and surround deck! Recently refurbished cozy log home nestled on 1.3 ac. perched on Wheatland Hills bench overlooking the Gallatin Valley with sunset views to the west and gorgeous Bridger Mtn. views to the east. Natural landscaping and native plants create welcoming habitat to resident whitetail deer, dozens of bird species and low maintenance! 3 bed/2 bath kitchen/living/dining room open concept all on upper main level for efficient living. Spacious double garage flows to lower level family room with additional 3/4 bath for easy guest accommodations. This home has been lovingly restored. No details of log home living have been overlooked. Cathedral ceilings with exposed log framed elegance grace the main floor living area. Bedrooms are comfortable warm and friendly with ample windows for views and light. New cork and maple flooring throughout!
Country living within 15 min. to downtown Bozeman convenience and 5 minutes to trails!!
Home Details
Home Type
- Single Family
Est. Annual Taxes
- $3,399
Year Built
- Built in 1976
Lot Details
- 1.34 Acre Lot
- Zoning described as RR - Rural Residential
HOA Fees
- $11 Monthly HOA Fees
Parking
- 2 Car Attached Garage
- Basement Garage
- Gravel Driveway
Property Views
- Mountain
- Valley
Home Design
- Rustic Architecture
- Cabin
- Wood Roof
- Log Siding
Interior Spaces
- 2,142 Sq Ft Home
- 1-Story Property
- Vaulted Ceiling
- Ceiling Fan
- Gas Fireplace
- Wood Flooring
- Fire and Smoke Detector
Kitchen
- Range
- Microwave
- Dishwasher
Bedrooms and Bathrooms
- 3 Bedrooms
Finished Basement
- Walk-Out Basement
- Garage Access
- Recreation or Family Area in Basement
- Finished Basement Bathroom
- Laundry in Basement
- Natural lighting in basement
Outdoor Features
- Deck
- Porch
Utilities
- Heating System Uses Natural Gas
- Baseboard Heating
- Well
- Septic Tank
Listing and Financial Details
- Assessor Parcel Number RFG7762
Community Details
Overview
- Association fees include snow removal
- Wheatland Hills Subdivision
Recreation
- Trails
Ownership History
Purchase Details
Home Financials for this Owner
Home Financials are based on the most recent Mortgage that was taken out on this home.Purchase Details
Home Financials for this Owner
Home Financials are based on the most recent Mortgage that was taken out on this home.Similar Homes in Bozeman, MT
Home Values in the Area
Average Home Value in this Area
Purchase History
| Date | Type | Sale Price | Title Company |
|---|---|---|---|
| Warranty Deed | -- | First American Title Co | |
| Warranty Deed | -- | American Land Title Company |
Mortgage History
| Date | Status | Loan Amount | Loan Type |
|---|---|---|---|
| Open | $373,000 | New Conventional | |
| Closed | $387,200 | New Conventional | |
| Previous Owner | $348,800 | Commercial | |
| Previous Owner | $200,000 | Credit Line Revolving |
Property History
| Date | Event | Price | Change | Sq Ft Price |
|---|---|---|---|---|
| 06/07/2018 06/07/18 | Sold | -- | -- | -- |
| 05/08/2018 05/08/18 | Pending | -- | -- | -- |
| 05/04/2018 05/04/18 | For Sale | $449,000 | +19.7% | $210 / Sq Ft |
| 06/30/2015 06/30/15 | Sold | -- | -- | -- |
| 05/31/2015 05/31/15 | Pending | -- | -- | -- |
| 02/10/2015 02/10/15 | For Sale | $375,000 | -- | $175 / Sq Ft |
Tax History Compared to Growth
Tax History
| Year | Tax Paid | Tax Assessment Tax Assessment Total Assessment is a certain percentage of the fair market value that is determined by local assessors to be the total taxable value of land and additions on the property. | Land | Improvement |
|---|---|---|---|---|
| 2024 | $3,916 | $716,900 | $0 | $0 |
| 2023 | $4,146 | $716,900 | $0 | $0 |
| 2022 | $3,499 | $525,100 | $0 | $0 |
| 2021 | $3,885 | $525,100 | $0 | $0 |
| 2020 | $3,814 | $463,397 | $0 | $0 |
| 2019 | $3,754 | $463,397 | $0 | $0 |
| 2018 | $3,437 | $381,700 | $0 | $0 |
| 2017 | $3,399 | $381,700 | $0 | $0 |
| 2016 | $3,065 | $319,900 | $0 | $0 |
| 2015 | $3,006 | $319,900 | $0 | $0 |
| 2014 | $2,905 | $183,857 | $0 | $0 |
Agents Affiliated with this Home
-
Lisa Prugh
L
Seller's Agent in 2018
Lisa Prugh
Century 21 HMR
(406) 599-6004
26 Total Sales
-
Jason Torgerson
J
Buyer's Agent in 2018
Jason Torgerson
Keller Williams Montana Realty
(406) 522-7000
5 Total Sales
-
J
Seller's Agent in 2015
Jan Schwartz
Keller Williams Montana Realty
Map
Source: Big Sky Country MLS
MLS Number: 317578
APN: 06-0904-14-1-02-06-0000
- tbd Itana Cir
- 4919 Itana Cir
- 4901 Itana Cir
- 194 Snowcat
- 2449 Turkey Red Ln
- 94 Snowcat Dr
- 510 Cold Smoke
- Lot 42 Naya Nuki
- Lot 17 Cold Smoke
- Lot 52 Moon Shadow Dr
- Lot 28 Cold Smoke Dr
- 1700 Nelson Rd
- Lot 2 Cos 3038 Springhill Rd
- 2915 Branding Iron Rd
- 3015 Branding Iron Rd
- TBD Nelson Unit Lot 22
- TBD Nelson Unit Lot 21
- 7611 Sypes Canyon Rd
- 989 Bridger Lake Dr
- Lot 5830 Bridger Lake Dr
