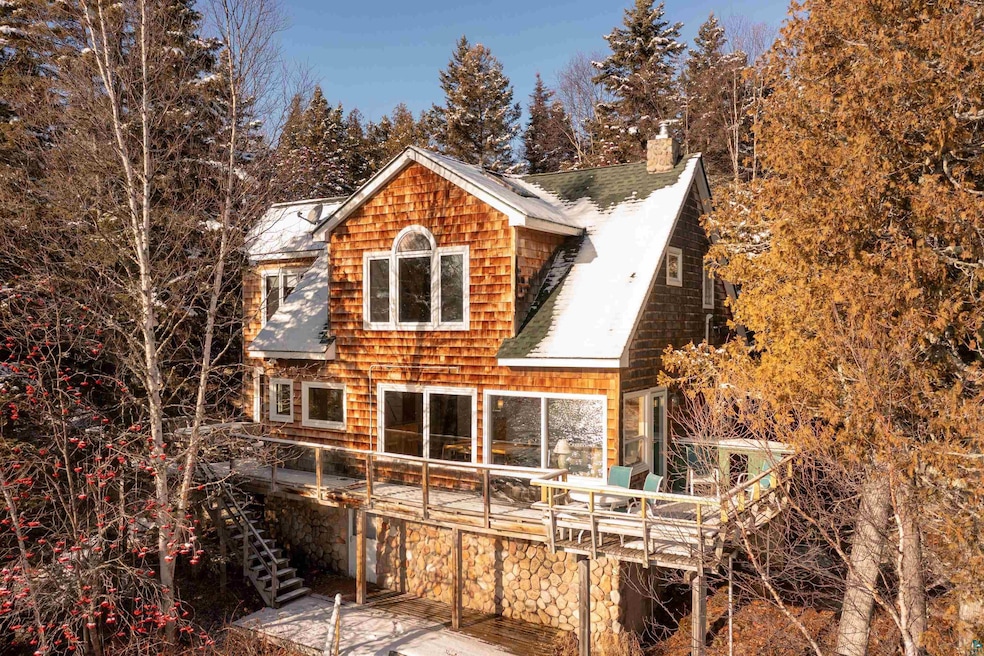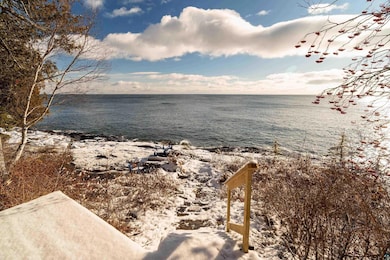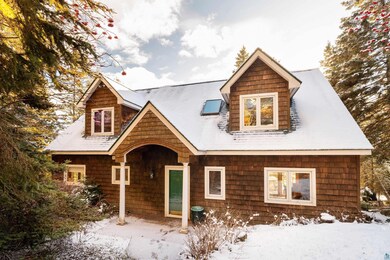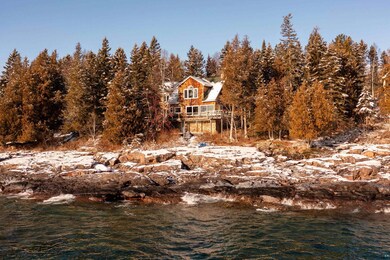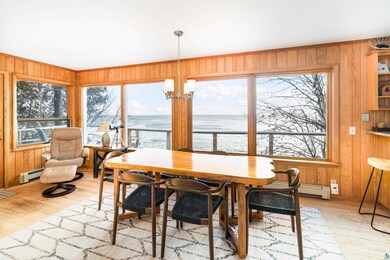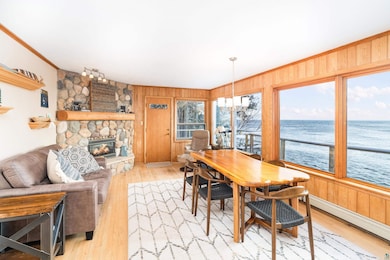
4556 Cascade Beach Rd Lutsen, MN 55612
Highlights
- Private Waterfront
- Panoramic View
- Vaulted Ceiling
- Beach Access
- Deck
- Traditional Architecture
About This Home
As of April 2025Looking for a stunning Cascade Beach Road retreat? This Scandinavian inspired three-bedroom 2-bath home on 200 feet of Lake Superior shoreline is it! Whether you dream of waves lapping on the ledge rock shoreline, the moonlight glistening on night waters, or vibrant painted sky sunrises, this property does not disappoint. Enter the foyer flanked by an open staircase and generous closet space leading to a well-appointed kitchen with granite counters and maple cabinetry. The kitchen is open to a lovely dining room complete with a fireplace and an amazing expanse of windows framing a spectacular lake view. The living room boasts custom built-ins, a cozy atmosphere, and patio doors that open to the lakeside deck. A bedroom and full bath complete the main level. The spacious primary bedroom is a true sanctuary, with vaulted ceiling, skylights, and panoramic view of the lake. A walk-in closet and the luxury bath with 2-pereson jetted tub plus walk-in shower completes the suite. The third bedroom is equally spacious and enjoys its own stunning view. The laundry room is adjacent to the upper floor bathroom. The property includes a 2-stall garage with an attic space suitable for converting into a game room or even guest suite. Located in the heart of all Cook County has to offer you will be only minutes away from skiing, biking, hiking, fishing, golfing, dining, and even shopping. This home offers everything you need for both relaxation and adventure—don’t miss out!
Last Agent to Sell the Property
Coldwell Banker North Shore Listed on: 12/02/2024
Last Buyer's Agent
Nonmember NONMEMBER
Nonmember Office
Home Details
Home Type
- Single Family
Est. Annual Taxes
- $8,104
Year Built
- Built in 1962
Lot Details
- 1.4 Acre Lot
- Lot Dimensions are 200' x 300'
- Private Waterfront
- 200 Feet of Waterfront
- Lake Front
- Property fronts a county road
- Unpaved Streets
- Landscaped with Trees
Property Views
- Lake
- Panoramic
Home Design
- Traditional Architecture
- Concrete Foundation
- Wood Frame Construction
- Asphalt Shingled Roof
- Wood Siding
Interior Spaces
- 1,775 Sq Ft Home
- 2-Story Property
- Woodwork
- Vaulted Ceiling
- Ceiling Fan
- Skylights
- Gas Fireplace
- Wood Frame Window
- Entrance Foyer
- Living Room
- Dining Room
- Storage Room
- Attic
Kitchen
- Range
- Dishwasher
Flooring
- Wood
- Tile
Bedrooms and Bathrooms
- 3 Bedrooms
- Primary Bedroom on Main
- Walk-In Closet
- Bathroom on Main Level
- 2 Full Bathrooms
- Bathtub With Separate Shower Stall
Laundry
- Laundry Room
- Laundry on upper level
- Dryer
- Washer
Basement
- Walk-Out Basement
- Partial Basement
Parking
- 2 Car Detached Garage
- Gravel Driveway
Eco-Friendly Details
- Energy-Efficient Windows
Outdoor Features
- Beach Access
- Deck
Utilities
- Baseboard Heating
- Boiler Heating System
- Private Water Source
- Drilled Well
- Mound Septic
- Private Sewer
- Fiber Optics Available
Community Details
- No Home Owners Association
Listing and Financial Details
- Assessor Parcel Number 51-020-2150
Ownership History
Purchase Details
Home Financials for this Owner
Home Financials are based on the most recent Mortgage that was taken out on this home.Purchase Details
Home Financials for this Owner
Home Financials are based on the most recent Mortgage that was taken out on this home.Similar Homes in the area
Home Values in the Area
Average Home Value in this Area
Purchase History
| Date | Type | Sale Price | Title Company |
|---|---|---|---|
| Deed | $1,195,000 | -- | |
| Grant Deed | $484,500 | Land Title Inc |
Mortgage History
| Date | Status | Loan Amount | Loan Type |
|---|---|---|---|
| Previous Owner | $308,700 | Construction |
Property History
| Date | Event | Price | Change | Sq Ft Price |
|---|---|---|---|---|
| 04/17/2025 04/17/25 | Sold | $1,195,000 | -7.7% | $673 / Sq Ft |
| 02/19/2025 02/19/25 | Pending | -- | -- | -- |
| 12/06/2024 12/06/24 | For Sale | $1,295,000 | -- | $730 / Sq Ft |
Tax History Compared to Growth
Tax History
| Year | Tax Paid | Tax Assessment Tax Assessment Total Assessment is a certain percentage of the fair market value that is determined by local assessors to be the total taxable value of land and additions on the property. | Land | Improvement |
|---|---|---|---|---|
| 2024 | $8,104 | $980,800 | $540,200 | $440,600 |
| 2023 | $71 | $909,300 | $504,600 | $404,700 |
| 2022 | $6,310 | $896,800 | $482,800 | $414,000 |
| 2021 | $6,520 | $637,000 | $307,900 | $329,100 |
| 2020 | $5,828 | $654,400 | $379,700 | $274,700 |
| 2019 | $5,392 | $536,500 | $294,500 | $242,000 |
| 2018 | $4,838 | $538,900 | $294,500 | $244,400 |
| 2017 | $4,678 | $521,500 | $296,900 | $224,600 |
| 2016 | $4,560 | $540,300 | $296,900 | $243,400 |
| 2015 | $4,584 | $543,100 | $296,900 | $246,200 |
| 2014 | $4,462 | $595,800 | $333,000 | $262,800 |
| 2012 | -- | $595,800 | $333,000 | $262,800 |
Agents Affiliated with this Home
-
Virginia Detrick Palmer
V
Seller's Agent in 2025
Virginia Detrick Palmer
Coldwell Banker North Shore
(218) 387-2131
234 Total Sales
-
N
Buyer's Agent in 2025
Nonmember NONMEMBER
Nonmember Office
Map
Source: Lake Superior Area REALTORS®
MLS Number: 6117163
APN: 51-020-2150
- 11 Wildflower Ln
- 532 Caribou Trail
- 124 Foothills Blvd
- xxx S Caribou Dr
- 12 Peninsula Point Rd
- 56XX-B Minnesota 61
- 172 Boulder Point Rd
- xxx Deeryard Rd
- 21 Eagle Mountain Ln
- 128 Bridge Run Ln Unit B
- 124 Bridge Run Ln Unit B
- 124 Bridge Run Ln
- 123 Bridge Run Ln Unit B
- 140 Bridge Run Ln Unit C
- 115 Bridge Run Ln Unit A
- 122 Bridge Run Ln Unit A
- 204 E Deeryard Rd
- 521 Moose Mountain Dr
- 529 Moose Mountain Dr
- 5xx Caribou Tr
