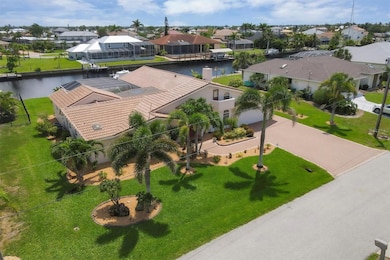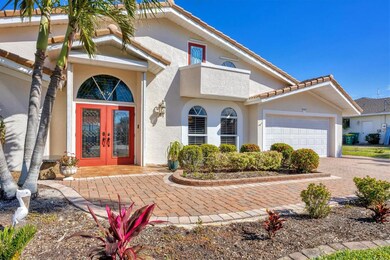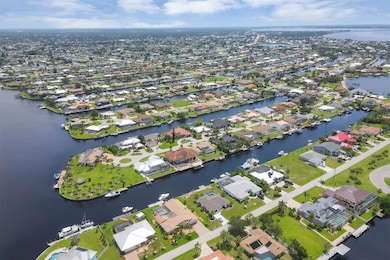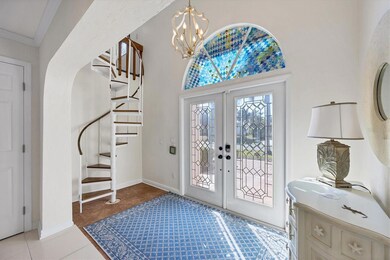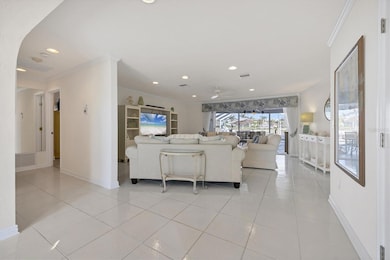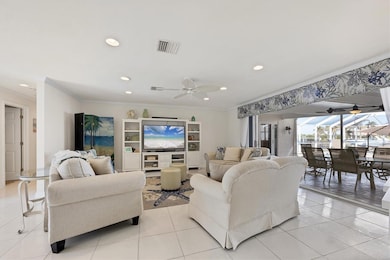
4557 Colleen St Port Charlotte, FL 33952
Estimated payment $10,415/month
Highlights
- 100 Feet of Salt Water Canal Waterfront
- Dock made with wood
- Screened Pool
- Water access To Gulf or Ocean
- Boat Lift
- Custom Home
About This Home
Experience the ultimate in waterfront living with this stunning 4-bedroom, 5-bath home located just minutes from Charlotte Harbor — with no bridges to open water. This spacious and well-designed home features a formal dining room, private den, family room, and a large sitting area off the master suite, ideal for a quiet retreat, office, or lounge space.
The heart of the home opens up to an expansive lanai that wraps around a resort-style pool, all enclosed by a brand-new pool cage. With four sets of French doors and sliders leading out to the pool area, the layout offers effortless indoor-outdoor living and entertaining. The newly landscaped grounds frame the water views, while a boat lift and two davits for jet skis make it easy to enjoy the waterfront lifestyle.
Upstairs, a loft at the front of the home provides flexible additional living space and features its own private balcony — perfect for a reading nook, home gym, or game room. Additional highlights include a new roof, dual-zone A/C, and direct sailboat water access with no bridges to the harbor.
This is a rare opportunity to own a true Florida waterfront retreat with generous space, thoughtful design, and unmatched boating access.
Listing Agent
MICHAEL SAUNDERS & CO. - BOCA Brokerage Phone: 941-964-2000 License #3059883 Listed on: 07/17/2025

Home Details
Home Type
- Single Family
Est. Annual Taxes
- $11,983
Year Built
- Built in 1974
Lot Details
- 0.31 Acre Lot
- Lot Dimensions are 100x135x101x135
- 100 Feet of Salt Water Canal Waterfront
- Property fronts a saltwater canal
- Cul-De-Sac
- South Facing Home
- Mature Landscaping
- Oversized Lot
- Irrigation Equipment
- Property is zoned RSF3.5
Parking
- 2 Car Attached Garage
- Garage Door Opener
Home Design
- Custom Home
- Slab Foundation
- Tile Roof
- Block Exterior
- Stucco
Interior Spaces
- 3,774 Sq Ft Home
- 2-Story Property
- Furnished
- Built-In Features
- Crown Molding
- Vaulted Ceiling
- Ceiling Fan
- Wood Burning Fireplace
- Thermal Windows
- Window Treatments
- French Doors
- Sliding Doors
- Family Room with Fireplace
- Family Room Off Kitchen
- Separate Formal Living Room
- Dining Room
- Loft
- Bonus Room
- Inside Utility
- Canal Views
Kitchen
- Dinette
- Convection Oven
- Range with Range Hood
- Recirculated Exhaust Fan
- Microwave
- Freezer
- Dishwasher
- Granite Countertops
- Solid Wood Cabinet
- Disposal
Flooring
- Concrete
- Ceramic Tile
Bedrooms and Bathrooms
- 5 Bedrooms
- Primary Bedroom on Main
- Split Bedroom Floorplan
- Walk-In Closet
- 5 Full Bathrooms
- Shower Only
Laundry
- Laundry in unit
- Dryer
- Washer
Home Security
- Home Security System
- Pest Guard System
Pool
- Screened Pool
- Heated In Ground Pool
- Gunite Pool
- Fence Around Pool
- Outdoor Shower
- Pool Alarm
- Outside Bathroom Access
- Pool Lighting
Outdoor Features
- Water access To Gulf or Ocean
- Fishing Pier
- Access to Saltwater Canal
- Davits
- Seawall
- Minimum Wake Zone
- Boat Lift
- Covered Boat Lift
- Dock made with wood
- Balcony
- Enclosed patio or porch
- Outdoor Kitchen
- Exterior Lighting
- Shed
- Rain Gutters
Location
- Flood Insurance May Be Required
Utilities
- Zoned Heating and Cooling
- Thermostat
- Underground Utilities
- Power Generator
- Electric Water Heater
- Phone Available
- Cable TV Available
Listing and Financial Details
- Visit Down Payment Resource Website
- Legal Lot and Block 206 / 1176
- Assessor Parcel Number 402228401005
Community Details
Overview
- Property has a Home Owners Association
- Port Charlotte Subs Community
- Port Charlotte Sec 043 Subdivision
- The community has rules related to allowable golf cart usage in the community
Recreation
- Community Playground
- Community Pool
Map
Home Values in the Area
Average Home Value in this Area
Tax History
| Year | Tax Paid | Tax Assessment Tax Assessment Total Assessment is a certain percentage of the fair market value that is determined by local assessors to be the total taxable value of land and additions on the property. | Land | Improvement |
|---|---|---|---|---|
| 2024 | $13,663 | $730,984 | $238,000 | $492,984 |
| 2023 | $13,663 | $811,655 | $255,009 | $556,646 |
| 2022 | $5,735 | $350,194 | $0 | $0 |
| 2021 | $5,758 | $339,994 | $0 | $0 |
| 2020 | $5,684 | $335,300 | $165,750 | $169,550 |
| 2019 | $6,554 | $347,492 | $178,500 | $168,992 |
| 2018 | $6,076 | $337,678 | $170,000 | $167,678 |
| 2017 | $6,346 | $354,190 | $148,750 | $205,440 |
| 2016 | $5,879 | $314,220 | $0 | $0 |
| 2015 | $4,242 | $253,221 | $0 | $0 |
| 2014 | $4,208 | $251,211 | $0 | $0 |
Property History
| Date | Event | Price | Change | Sq Ft Price |
|---|---|---|---|---|
| 07/17/2025 07/17/25 | For Sale | $1,700,000 | +21.4% | $450 / Sq Ft |
| 07/12/2022 07/12/22 | Sold | $1,400,000 | -17.6% | $371 / Sq Ft |
| 05/10/2022 05/10/22 | Pending | -- | -- | -- |
| 05/02/2022 05/02/22 | For Sale | $1,700,000 | -- | $450 / Sq Ft |
Purchase History
| Date | Type | Sale Price | Title Company |
|---|---|---|---|
| Warranty Deed | $1,400,000 | None Listed On Document | |
| Warranty Deed | $470,000 | First Intl Title Inc |
Mortgage History
| Date | Status | Loan Amount | Loan Type |
|---|---|---|---|
| Open | $400,000 | New Conventional | |
| Previous Owner | $125,000 | Credit Line Revolving | |
| Previous Owner | $125,000 | Credit Line Revolving |
Similar Homes in the area
Source: Stellar MLS
MLS Number: D6143099
APN: 402228401005
- 122 Graham St SW
- 4405 Harbor Blvd
- 127 Colonial St SW
- 121 Colonial St SW
- 103 Graham St SE
- 126 Peckham St SW
- 107 Sinclair St SE
- 4279 Harbor Blvd
- 114 Graham St SE
- 108 Peckham St SW
- 114 Sinclair St SE
- 119 Creek Dr SE
- 143 Leland St SW
- 140 Leland St SW
- 4244 Harbor Blvd
- 116 Colonial St SE
- 21081 Edgewater Dr
- 115 Leland St SE
- 131 Creek Dr SE
- 21184 Edgewater Dr
- 21088 Edgewater Dr
- 121 Carlisle Ave NW
- 140 Peckham St SE
- 138 Leland St SE
- 161 Easton Dr NW
- 176 N Waterway Dr NW
- 167 Easton Dr NW
- 3509 Port Charlotte Blvd
- 129 Cousley Dr SE
- 101 Cousley Dr SE
- 20275 Gentry Ave
- 3348 Pinetree St
- 152 Dartmouth Dr NW
- 3372 Elkcam Blvd
- 309 Skylark Ln NW
- 3316 Port Charlotte Blvd
- 631 Palmetto Dr NE
- 309 Salem Ave NW
- 433 Church Ave NW
- 19342 Edgewater Dr

